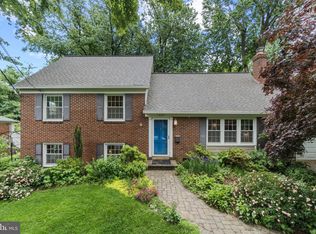Sold for $1,425,000
$1,425,000
1940 Foxhall Rd, Mc Lean, VA 22101
5beds
4,150sqft
Single Family Residence
Built in 1964
10,500 Square Feet Lot
$1,446,700 Zestimate®
$343/sqft
$5,471 Estimated rent
Home value
$1,446,700
$1.35M - $1.55M
$5,471/mo
Zestimate® history
Loading...
Owner options
Explore your selling options
What's special
*BEAUTIFUL* 5BR/2.5 BA home nestled on a quiet street in the sought-after Foxhall neighborhood of McLean! This wonderful home features multiple additions and renovations over the years; sparkling hardwood floors; large and inviting living room with fireplace, picture window and crown molding; separate, formal dining room with chair rail and butler’s pantry. The spacious kitchen includes cooktop, double oven, stainless steel appliances, ample cabinet space and large breakfast room with French doors to a private rear deck - perfect for dining al fresco! Completing this level is an expansive family room with vaulted ceiling and exposed wood beams, plus a gas fireplace and a large picture window overlooking the treed backyard. Upstairs, relax in the primary en suite with sitting area, vaulted ceiling, two large walk-in closets and access to a walk-up attic with a large cedar closet and tons of storage. The primary bathroom features a soaking tub, separate shower and skylights. There are 3 additional spacious bedrooms and a full-size bathroom on the third level. The lower level features an additional bedroom or office with built-ins and a large storage closet and laundry room with cabinets, plus walk-out to the private back patio area. There is an additional back entrance behind the home with a temperature controlled wine cellar and storage area. This gorgeous lot backs to Pimmit Run offering privacy and views of the parkland. Boasting over 4100 sq ft with 4 levels of expanded living space! The entire home was professionally painted (August 2024). Conveniently located 5 minutes to West Falls Church Metro. Less than a 10 minute drive to Tysons, Arlington, Falls Church City, and approximately 20 minutes to DC. Kent Gardens ES, Longfellow MS, and McLean HS!
Zillow last checked: 8 hours ago
Listing updated: December 20, 2024 at 08:59am
Listed by:
JD Callander 703-606-7901,
Weichert, REALTORS,
Co-Listing Agent: Edward E Blanchard Iv 703-712-1757,
Weichert, REALTORS
Bought with:
Sarah Moore, SP200204902
Compass
Source: Bright MLS,MLS#: VAFX2210198
Facts & features
Interior
Bedrooms & bathrooms
- Bedrooms: 5
- Bathrooms: 3
- Full bathrooms: 2
- 1/2 bathrooms: 1
Basement
- Area: 400
Heating
- Forced Air, Natural Gas
Cooling
- Central Air, Electric
Appliances
- Included: Cooktop, Dishwasher, Disposal, Dryer, Extra Refrigerator/Freezer, Double Oven, Oven, Refrigerator, Stainless Steel Appliance(s), Washer, Tankless Water Heater
- Laundry: In Basement, Laundry Room
Features
- Attic, Breakfast Area, Built-in Features, Butlers Pantry, Ceiling Fan(s), Chair Railings, Crown Molding, Dining Area, Family Room Off Kitchen, Eat-in Kitchen, Kitchen - Galley, Pantry, Primary Bath(s), Recessed Lighting, Soaking Tub, Bathroom - Stall Shower, Bathroom - Tub Shower, Walk-In Closet(s), Wainscotting, Bar
- Flooring: Hardwood, Wood
- Windows: Triple Pane Windows, Skylight(s), Window Treatments
- Basement: Full,Finished,Walk-Out Access
- Number of fireplaces: 2
- Fireplace features: Gas/Propane, Mantel(s), Wood Burning
Interior area
- Total structure area: 4,150
- Total interior livable area: 4,150 sqft
- Finished area above ground: 3,750
- Finished area below ground: 400
Property
Parking
- Total spaces: 1
- Parking features: Garage Faces Front, Attached
- Attached garage spaces: 1
Accessibility
- Accessibility features: None
Features
- Levels: Multi/Split,Four
- Stories: 4
- Pool features: None
- Has view: Yes
- View description: Trees/Woods
Lot
- Size: 10,500 sqft
Details
- Additional structures: Above Grade, Below Grade
- Parcel number: 0402 03 0012A
- Zoning: 130
- Special conditions: Standard
Construction
Type & style
- Home type: SingleFamily
- Property subtype: Single Family Residence
Materials
- Wood Siding, Brick
- Foundation: Other
Condition
- Very Good
- New construction: No
- Year built: 1964
Utilities & green energy
- Sewer: Public Sewer
- Water: Public
Community & neighborhood
Location
- Region: Mc Lean
- Subdivision: Foxhall
Other
Other facts
- Listing agreement: Exclusive Right To Sell
- Ownership: Fee Simple
Price history
| Date | Event | Price |
|---|---|---|
| 12/20/2024 | Sold | $1,425,000-3.4%$343/sqft |
Source: | ||
| 11/26/2024 | Contingent | $1,474,900$355/sqft |
Source: | ||
| 11/11/2024 | Listed for sale | $1,474,900$355/sqft |
Source: | ||
| 11/4/2024 | Listing removed | $1,474,900$355/sqft |
Source: | ||
| 11/4/2024 | Contingent | $1,474,900$355/sqft |
Source: | ||
Public tax history
| Year | Property taxes | Tax assessment |
|---|---|---|
| 2025 | $15,493 +7.3% | $1,314,100 +7.5% |
| 2024 | $14,440 +8.9% | $1,222,140 +6.1% |
| 2023 | $13,258 +8.6% | $1,151,410 +10% |
Find assessor info on the county website
Neighborhood: 22101
Nearby schools
GreatSchools rating
- 8/10Kent Gardens Elementary SchoolGrades: PK-6Distance: 0.7 mi
- 8/10Longfellow Middle SchoolGrades: 7-8Distance: 0.4 mi
- 9/10McLean High SchoolGrades: 9-12Distance: 0.9 mi
Schools provided by the listing agent
- Elementary: Kent Gardens
- Middle: Longfellow
- High: Mclean
- District: Fairfax County Public Schools
Source: Bright MLS. This data may not be complete. We recommend contacting the local school district to confirm school assignments for this home.
Get a cash offer in 3 minutes
Find out how much your home could sell for in as little as 3 minutes with a no-obligation cash offer.
Estimated market value$1,446,700
Get a cash offer in 3 minutes
Find out how much your home could sell for in as little as 3 minutes with a no-obligation cash offer.
Estimated market value
$1,446,700
