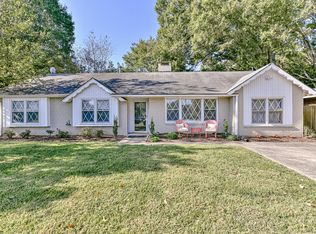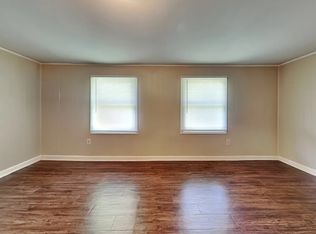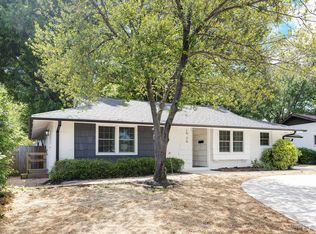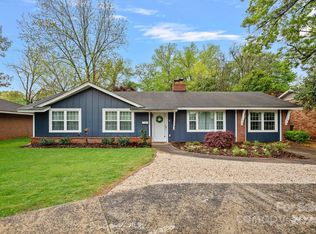Closed
$430,000
1940 Tyvola Rd, Charlotte, NC 28210
3beds
1,350sqft
Single Family Residence
Built in 1958
0.25 Acres Lot
$428,800 Zestimate®
$319/sqft
$2,425 Estimated rent
Home value
$428,800
$399,000 - $459,000
$2,425/mo
Zestimate® history
Loading...
Owner options
Explore your selling options
What's special
Move-in ready 3-bed, 2-bath brick ranch located in the heart of Madison Park—one of Charlotte’s most desirable neighborhoods. This home offers unmatched access to SouthPark, Uptown, and the light rail, making your daily commute and weekend outings a breeze. Inside, you’ll find an inviting open layout featuring a spacious kitchen and a cozy wood-burning fireplace, ideal for relaxing evenings at home. One of the bedrooms is equipped with a Murphy bed, providing the perfect solution for a flexible home office or guest space. Step outside to a fully fenced, level backyard—ideal for entertaining, gardening, or play. Additional perks include a storage shed, a laundry/mudroom, a one-car attached garage, and an oversized circular driveway that makes coming and going easy for you and your guests. If you're looking for the perfect blend of comfort, character, and convenience, this is it. Don’t miss your chance to live in a prime location with room to grow.
Zillow last checked: 14 hours ago
Listing updated: September 18, 2025 at 01:53pm
Listing Provided by:
Matt Burke mburke@costnerrealty.com,
Costner Realty
Bought with:
Non Member
Canopy Administration
Source: Canopy MLS as distributed by MLS GRID,MLS#: 4278126
Facts & features
Interior
Bedrooms & bathrooms
- Bedrooms: 3
- Bathrooms: 2
- Full bathrooms: 2
- Main level bedrooms: 3
Primary bedroom
- Level: Main
Bedroom s
- Level: Main
Bedroom s
- Level: Main
Bathroom full
- Level: Main
Bathroom full
- Level: Main
Kitchen
- Level: Main
Laundry
- Level: Main
Living room
- Level: Main
Heating
- Forced Air
Cooling
- Ceiling Fan(s), Central Air
Appliances
- Included: Dishwasher, Disposal, Gas Range, Gas Water Heater, Microwave, Refrigerator with Ice Maker, Washer/Dryer
- Laundry: Electric Dryer Hookup, Washer Hookup
Features
- Has basement: No
- Fireplace features: Wood Burning
Interior area
- Total structure area: 1,350
- Total interior livable area: 1,350 sqft
- Finished area above ground: 1,350
- Finished area below ground: 0
Property
Parking
- Total spaces: 1
- Parking features: Circular Driveway, Attached Garage, Garage on Main Level
- Attached garage spaces: 1
- Has uncovered spaces: Yes
Features
- Levels: One
- Stories: 1
Lot
- Size: 0.25 Acres
Details
- Parcel number: 17116128
- Zoning: N1-B
- Special conditions: Standard
Construction
Type & style
- Home type: SingleFamily
- Property subtype: Single Family Residence
Materials
- Brick Full, Fiber Cement
- Foundation: Slab
Condition
- New construction: No
- Year built: 1958
Utilities & green energy
- Sewer: Public Sewer
- Water: City
Community & neighborhood
Location
- Region: Charlotte
- Subdivision: Selwyn Park
Other
Other facts
- Listing terms: Cash,Conventional,FHA
- Road surface type: Concrete, Gravel, Paved
Price history
| Date | Event | Price |
|---|---|---|
| 9/18/2025 | Sold | $430,000-4.4%$319/sqft |
Source: | ||
| 8/20/2025 | Pending sale | $450,000$333/sqft |
Source: | ||
| 8/7/2025 | Price change | $450,000-3.2%$333/sqft |
Source: | ||
| 7/17/2025 | Price change | $465,000-2.1%$344/sqft |
Source: | ||
| 7/11/2025 | Listed for sale | $475,000+81%$352/sqft |
Source: | ||
Public tax history
| Year | Property taxes | Tax assessment |
|---|---|---|
| 2025 | -- | $404,100 |
| 2024 | -- | $404,100 |
| 2023 | $3,103 +12.1% | $404,100 +47.6% |
Find assessor info on the county website
Neighborhood: Madison Park
Nearby schools
GreatSchools rating
- 5/10Montclaire ElementaryGrades: PK-5Distance: 0.6 mi
- 3/10Alexander Graham MiddleGrades: 6-8Distance: 1.9 mi
- 7/10Myers Park HighGrades: 9-12Distance: 2 mi
Schools provided by the listing agent
- Elementary: Montclaire
- Middle: Alexander Graham
- High: Myers Park
Source: Canopy MLS as distributed by MLS GRID. This data may not be complete. We recommend contacting the local school district to confirm school assignments for this home.
Get a cash offer in 3 minutes
Find out how much your home could sell for in as little as 3 minutes with a no-obligation cash offer.
Estimated market value
$428,800
Get a cash offer in 3 minutes
Find out how much your home could sell for in as little as 3 minutes with a no-obligation cash offer.
Estimated market value
$428,800



