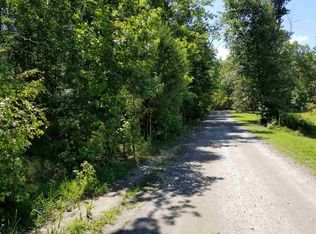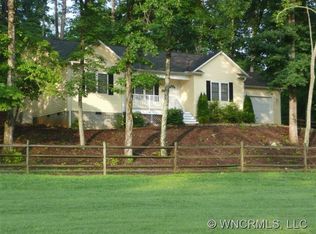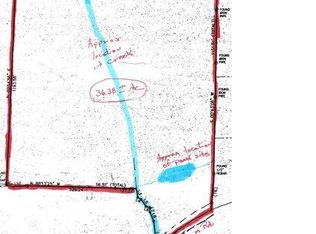Tranquility, along Hughes Creek! Best describes this exquisite property. Nature abounds and has been cultivated by its owners allowing it to become a sanctuary for many varieties of birds and plants. Both owners are master gardeners, and the plants are natural and low maintenance. The home with over 4000 sq ft offers an open floor plan and is nestled amoungst the many established hardwood trees, offering walking trails along 2 creeks. The house is deceiving from the front elevation but very impressive from the rear where the view of Hughes Creek is paramount. With 28 acres and almost 8 AC in bottom land pasture grass, this property could easily be fenced and become an equestrian farm. A CETA equestrian trail easement is being negotiated and will offer miles of horseback riding right from the property. There is a tractor shed, workshop and gardeners building which could be converted into a guesthouse or rental. Minutes from Landrum and Columbus for shopping. 5 miles from TIEC.
This property is off market, which means it's not currently listed for sale or rent on Zillow. This may be different from what's available on other websites or public sources.



