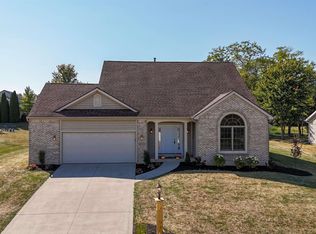Closed
$245,000
1945 Hunters Ridge Dr, Huntington, IN 46750
4beds
1,969sqft
Single Family Residence
Built in 2000
0.33 Acres Lot
$273,300 Zestimate®
$--/sqft
$2,327 Estimated rent
Home value
$273,300
$260,000 - $287,000
$2,327/mo
Zestimate® history
Loading...
Owner options
Explore your selling options
What's special
HAVE THE BEST OF BOTH WORLD'S....it's a little bit COUNTRY and a little bit CITY!!! This fine 23-year-old LANCIA-BUILT Bridgeport Style Plan home is offering you FOUR Bedrooms plus 2 1/2 baths for your pleasure. Has a large backyard for your 2-legged or 4-legged kids plus a back patio for your BBQ grill to get a workout on. Has 1,969-square feet of living space plus a nice 24 x 21 attached garage. Large 20 x 12 Great Room, with a fireplace & mantel to hang your BIG Screen TV on to enjoy all your favorite movies and shows on. Your kitchen area is open to your dining room and back patio. All four of your bedrooms are upstairs with your two full bathrooms. You also will enjoy a lofted-area upstairs for a gaming room, office area, or an extra playroom for the kids! NEW roof installed in 2020. Very nice neighborhood to raise your family in....just minutes away from the Shopping Center and the Downtown area. You are close to a scenic Walking Trail, the Forks of the Wabash, and a good restaurant! Set your showing up today to see your new "Family Home"....you can celebrate your first Christmas Season here!!!
Zillow last checked: 8 hours ago
Listing updated: December 04, 2023 at 08:31am
Listed by:
Betsy Bilyew 260-356-2922,
Century 21 The Property Shoppe
Bought with:
Pat Randolph, RB14042682
Hoosier Real Estate Group
Source: IRMLS,MLS#: 202339050
Facts & features
Interior
Bedrooms & bathrooms
- Bedrooms: 4
- Bathrooms: 3
- Full bathrooms: 2
- 1/2 bathrooms: 1
Bedroom 1
- Level: Upper
Bedroom 2
- Level: Upper
Dining room
- Level: Main
- Area: 143
- Dimensions: 11 x 13
Family room
- Level: Main
- Area: 240
- Dimensions: 20 x 12
Kitchen
- Level: Main
- Area: 156
- Dimensions: 13 x 12
Living room
- Level: Main
- Area: 168
- Dimensions: 12 x 14
Heating
- Natural Gas, Forced Air
Cooling
- Central Air
Appliances
- Included: Disposal, Range/Oven Hk Up Gas/Elec, Dishwasher, Microwave, Refrigerator, Electric Oven, Electric Range, Gas Water Heater
- Laundry: Dryer Hook Up Gas/Elec, Main Level, Washer Hookup
Features
- Ceiling Fan(s), Great Room
- Flooring: Carpet, Vinyl, Ceramic Tile
- Has basement: No
- Attic: Storage
- Number of fireplaces: 1
- Fireplace features: Family Room
Interior area
- Total structure area: 1,969
- Total interior livable area: 1,969 sqft
- Finished area above ground: 1,969
- Finished area below ground: 0
Property
Parking
- Total spaces: 2
- Parking features: Attached, Garage Door Opener, Concrete
- Attached garage spaces: 2
- Has uncovered spaces: Yes
Features
- Levels: Two
- Stories: 2
- Patio & porch: Patio, Porch Covered
- Exterior features: Play/Swing Set
- Fencing: None
Lot
- Size: 0.33 Acres
- Dimensions: 80 X 180
- Features: Level, Sloped, City/Town/Suburb, Near Walking Trail
Details
- Parcel number: 350529100772.602005
Construction
Type & style
- Home type: SingleFamily
- Property subtype: Single Family Residence
Materials
- Brick, Vinyl Siding
- Foundation: Slab
- Roof: Dimensional Shingles
Condition
- New construction: No
- Year built: 2000
Utilities & green energy
- Electric: Duke Energy Indiana
- Gas: CenterPoint Energy
- Sewer: City
- Water: City, Huntington City Utilities
Community & neighborhood
Location
- Region: Huntington
- Subdivision: Hunters Ridge
HOA & financial
HOA
- Has HOA: Yes
- HOA fee: $110 annually
Other
Other facts
- Listing terms: Cash,Conventional,FHA,USDA Loan,VA Loan
Price history
| Date | Event | Price |
|---|---|---|
| 12/1/2023 | Sold | $245,000+1% |
Source: | ||
| 10/25/2023 | Pending sale | $242,521 |
Source: | ||
| 10/24/2023 | Listed for sale | $242,521+65% |
Source: | ||
| 12/5/2014 | Sold | $147,000-1.9% |
Source: | ||
| 10/22/2014 | Price change | $149,900-2.6%$76/sqft |
Source: Orizon Real Estate #201405899 Report a problem | ||
Public tax history
| Year | Property taxes | Tax assessment |
|---|---|---|
| 2024 | $2,066 +9.4% | $229,200 +10.9% |
| 2023 | $1,888 +12.1% | $206,600 +9.4% |
| 2022 | $1,684 +7.5% | $188,800 +12.1% |
Find assessor info on the county website
Neighborhood: 46750
Nearby schools
GreatSchools rating
- 5/10Andrews Elementary SchoolGrades: K-5Distance: 3.3 mi
- 7/10Riverview SchoolGrades: 6-8Distance: 1.5 mi
- 6/10Huntington North High SchoolGrades: 9-12Distance: 3 mi
Schools provided by the listing agent
- Elementary: Andrews
- Middle: Riverview
- High: Huntington North
- District: Huntington County Community
Source: IRMLS. This data may not be complete. We recommend contacting the local school district to confirm school assignments for this home.
Get pre-qualified for a loan
At Zillow Home Loans, we can pre-qualify you in as little as 5 minutes with no impact to your credit score.An equal housing lender. NMLS #10287.
