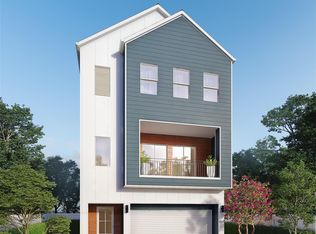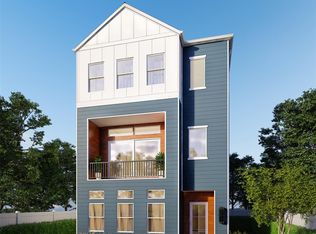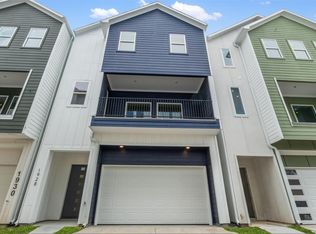Introducing The Sienna, a stunning three-story, 3-bedroom, 3.5-bath residence by AKM Builders, blending elevated farmhouse charm with modern luxury. Situated in the highly sought-after Spring Branch neighborhood, this new construction home showcases an open-concept layout, custom cabinetry, wood and vinyl flooring throughout (including all stairs), and his-and-her custom closets. Premium finishes and thoughtful upgrades are included as standard.
The first floor offers a full bedroom and bath, perfect for guests or a private office, while the top level features the spacious primary suite. Located in the heart of Houston, you’ll enjoy quick access to the Galleria, Memorial Park, Memorial City Mall, and an array of dining and entertainment options.
This gated community offers energy-efficient design, generous living space, and is surrounded by exciting planned developments, including future high-speed rail access, making it an exceptional choice for both comfort and long-term value.
New construction
Price cut: $10K (1/5)
$475,000
1946 Purswell Rd, Houston, TX 77055
3beds
2,221sqft
Est.:
Single Family Residence
Built in 2024
1,576.87 Square Feet Lot
$470,800 Zestimate®
$214/sqft
$83/mo HOA
What's special
Gated communityPremium finishesThoughtful upgradesGenerous living spaceHis-and-her custom closetsCustom cabinetryOpen-concept layout
- 92 days |
- 203 |
- 16 |
Zillow last checked: 8 hours ago
Listing updated: February 22, 2026 at 03:16pm
Listed by:
Michael Stavinoha TREC #0675302 979-320-4303,
Keller Williams Memorial,
Dylan Tran TREC #0738810 832-617-1603,
Keller Williams Memorial
Source: HAR,MLS#: 53722678
Tour with a local agent
Facts & features
Interior
Bedrooms & bathrooms
- Bedrooms: 3
- Bathrooms: 4
- Full bathrooms: 3
- 1/2 bathrooms: 1
Rooms
- Room types: Utility Room
Primary bathroom
- Features: Primary Bath: Separate Shower, Primary Bath: Soaking Tub, Secondary Bath(s): Tub/Shower Combo
Kitchen
- Features: Breakfast Bar, Kitchen Island, Soft Closing Cabinets, Soft Closing Drawers, Walk-in Pantry
Heating
- Natural Gas
Cooling
- Ceiling Fan(s), Electric
Appliances
- Included: Disposal, Gas Oven, Microwave, Gas Range, Dishwasher
- Laundry: Electric Dryer Hookup, Gas Dryer Hookup, Washer Hookup
Features
- 1 Bedroom Down - Not Primary BR, En-Suite Bath, Primary Bed - 3rd Floor, Split Plan, Walk-In Closet(s)
- Flooring: Tile, Vinyl
- Number of fireplaces: 1
- Fireplace features: Electric
Interior area
- Total structure area: 2,221
- Total interior livable area: 2,221 sqft
Property
Parking
- Total spaces: 2
- Parking features: Attached
- Attached garage spaces: 2
Features
- Stories: 3
- Fencing: Back Yard
Lot
- Size: 1,576.87 Square Feet
- Features: Subdivided, 0 Up To 1/4 Acre
Details
- Parcel number: 1360850010013
Construction
Type & style
- Home type: SingleFamily
- Architectural style: Contemporary
- Property subtype: Single Family Residence
Materials
- Unknown
- Foundation: Slab
- Roof: Composition
Condition
- New construction: Yes
- Year built: 2024
Details
- Builder name: AKM Builders
Utilities & green energy
- Sewer: Public Sewer
- Water: Public
Green energy
- Energy efficient items: Thermostat
Community & HOA
Community
- Subdivision: Silber Estates
HOA
- Has HOA: Yes
- Amenities included: Controlled Access, Park
- HOA fee: $1,000 annually
Location
- Region: Houston
Financial & listing details
- Price per square foot: $214/sqft
- Date on market: 11/24/2025
- Listing terms: Cash,Conventional,FHA,Investor,Texas Veterans Land Board,USDA Loan
- Ownership: Full Ownership
- Road surface type: Concrete
Estimated market value
$470,800
$447,000 - $494,000
$4,034/mo
Price history
Price history
| Date | Event | Price |
|---|---|---|
| 1/5/2026 | Price change | $475,000-2.1%$214/sqft |
Source: | ||
| 11/24/2025 | Price change | $485,000+0%$218/sqft |
Source: | ||
| 7/17/2025 | Price change | $484,9990%$218/sqft |
Source: | ||
| 12/25/2024 | Listed for sale | $485,000$218/sqft |
Source: | ||
Public tax history
Public tax history
Tax history is unavailable.BuyAbility℠ payment
Est. payment
$2,996/mo
Principal & interest
$2220
Property taxes
$693
HOA Fees
$83
Climate risks
Neighborhood: Spring Branch East
Nearby schools
GreatSchools rating
- 5/10Housman Elementary SchoolGrades: K-5Distance: 0.3 mi
- 2/10Landrum Middle SchoolGrades: 5-8Distance: 1.5 mi
- 3/10Northbrook High SchoolGrades: 8-12Distance: 3.8 mi
Schools provided by the listing agent
- Elementary: Housman Elementary School
- Middle: Landrum Middle School
- High: Northbrook High School
Source: HAR. This data may not be complete. We recommend contacting the local school district to confirm school assignments for this home.


