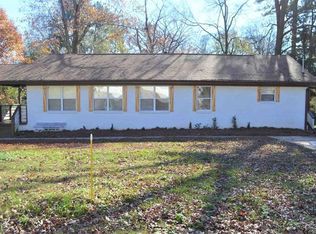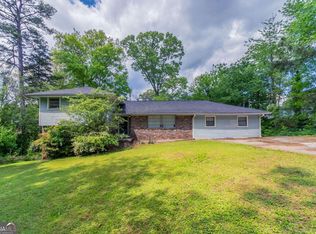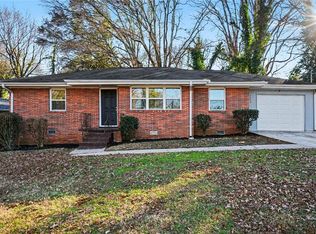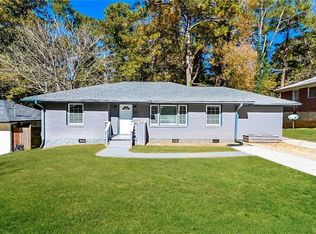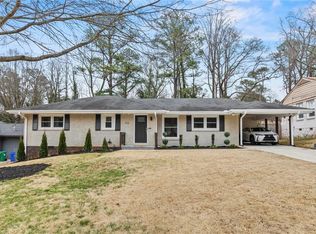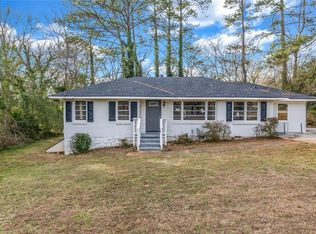Welcome to 1949 Capri Drive- this beautiful 3-bedroom, 1.5-bathroom ranch-style home presents an incredible opportunity for investors, DIY enthusiasts, or anyone looking to create their dream home in Atlanta. Situated on a spacious lot, this property offers the perfect combination of classic charm and renovation potential. The home features a traditional layout with a large living area, ideal for cozy family gatherings or entertaining. The kitchen and bathrooms are ready for a transformation, allowing you to update and personalize the space to fit your style. The bedrooms are generously sized, providing plenty of room to make each one your own. One of the standout features of this home is the expansive backyard. With a large lot, potentially an ADU, outdoor activities, gardening, or even expanding the home to suit your needs. The potential here is limitless! Don’t miss out on this fantastic opportunity to invest in a rapidly growing neighborhood. Schedule a showing today- showings available Saturday and Sunday!
Pending
$275,000
1949 Capri Dr, Decatur, GA 30032
3beds
1,307sqft
Est.:
Single Family Residence, Residential
Built in 1956
0.37 Acres Lot
$208,500 Zestimate®
$210/sqft
$-- HOA
What's special
Expansive backyardSpacious lotReady for a transformationPotentially an aduTraditional layout
- 347 days |
- 16 |
- 0 |
Zillow last checked: 8 hours ago
Listing updated: February 06, 2026 at 10:29am
Listing Provided by:
Angela Eschbach,
Dorsey Alston Realtors 404-352-2010
Source: FMLS GA,MLS#: 7542413
Facts & features
Interior
Bedrooms & bathrooms
- Bedrooms: 3
- Bathrooms: 2
- Full bathrooms: 1
- 1/2 bathrooms: 1
- Main level bathrooms: 1
- Main level bedrooms: 3
Rooms
- Room types: Other
Primary bedroom
- Features: Roommate Floor Plan, Split Bedroom Plan
- Level: Roommate Floor Plan, Split Bedroom Plan
Bedroom
- Features: Roommate Floor Plan, Split Bedroom Plan
Primary bathroom
- Features: None
Dining room
- Features: Dining L
Kitchen
- Features: Cabinets Other, Laminate Counters
Heating
- None
Cooling
- Attic Fan, Central Air
Appliances
- Included: Dishwasher
- Laundry: Main Level
Features
- Other
- Flooring: Hardwood
- Windows: Bay Window(s), Shutters
- Basement: Crawl Space
- Has fireplace: No
- Fireplace features: None
- Common walls with other units/homes: No Common Walls
Interior area
- Total structure area: 1,307
- Total interior livable area: 1,307 sqft
Video & virtual tour
Property
Parking
- Total spaces: 1
- Parking features: Carport, Covered, Driveway
- Carport spaces: 1
- Has uncovered spaces: Yes
Accessibility
- Accessibility features: None
Features
- Levels: One
- Stories: 1
- Patio & porch: None
- Exterior features: Private Yard
- Pool features: None
- Spa features: None
- Fencing: None
- Has view: Yes
- View description: Trees/Woods
- Waterfront features: None
- Body of water: None
Lot
- Size: 0.37 Acres
- Dimensions: 280 x 75
- Features: Back Yard
Details
- Additional structures: None
- Parcel number: 15 148 11 004
- Special conditions: Trust
- Other equipment: None
- Horse amenities: None
Construction
Type & style
- Home type: SingleFamily
- Architectural style: Ranch
- Property subtype: Single Family Residence, Residential
Materials
- Brick 4 Sides
- Foundation: Pillar/Post/Pier
- Roof: Shingle
Condition
- Fixer
- New construction: No
- Year built: 1956
Utilities & green energy
- Electric: Other
- Sewer: Public Sewer
- Water: Public
- Utilities for property: Cable Available, Electricity Available, Natural Gas Available, Sewer Available
Green energy
- Energy efficient items: None
- Energy generation: None
Community & HOA
Community
- Features: None
- Security: None
- Subdivision: East Lake
HOA
- Has HOA: No
Location
- Region: Decatur
Financial & listing details
- Price per square foot: $210/sqft
- Tax assessed value: $213,300
- Annual tax amount: $1,291
- Date on market: 3/19/2025
- Cumulative days on market: 57 days
- Electric utility on property: Yes
- Road surface type: Concrete
Estimated market value
$208,500
$179,000 - $238,000
$1,824/mo
Price history
Price history
| Date | Event | Price |
|---|---|---|
| 5/3/2025 | Pending sale | $275,000$210/sqft |
Source: | ||
| 3/19/2025 | Listed for sale | $275,000$210/sqft |
Source: | ||
Public tax history
Public tax history
| Year | Property taxes | Tax assessment |
|---|---|---|
| 2025 | $1,146 -11.2% | $85,320 -4.1% |
| 2024 | $1,291 +34.2% | $89,000 +11.7% |
| 2023 | $962 -11.8% | $79,680 +2.8% |
| 2022 | $1,091 +12.7% | $77,520 +16.2% |
| 2021 | $968 +16.1% | $66,720 +21.7% |
| 2020 | $834 -1.7% | $54,840 -5.1% |
| 2019 | $849 +17.3% | $57,800 +23.2% |
| 2018 | $723 -63.8% | $46,920 +18.8% |
| 2017 | $1,996 +256% | $39,480 +26.7% |
| 2016 | $561 | $31,160 +65.4% |
| 2014 | $561 | $18,840 +44.5% |
| 2013 | -- | $13,040 |
| 2012 | -- | $13,040 -15.4% |
| 2011 | -- | $15,408 -67.5% |
| 2010 | $651 +4% | $47,360 |
| 2009 | $626 -1.9% | $47,360 -18.8% |
| 2008 | $638 +5.7% | $58,360 |
| 2007 | $604 | $58,360 +12.3% |
| 2006 | $604 +10.9% | $51,960 |
| 2005 | $544 +3.6% | $51,960 |
| 2004 | $525 +44.3% | $51,960 +39.7% |
| 2003 | $364 +22.9% | $37,200 +10.5% |
| 2002 | $296 +452.2% | $33,680 |
| 2001 | $54 | $33,680 |
Find assessor info on the county website
BuyAbility℠ payment
Est. payment
$1,516/mo
Principal & interest
$1291
Property taxes
$225
Climate risks
Neighborhood: 30032
Nearby schools
GreatSchools rating
- 4/10Ronald E McNair Discover Learning Academy Elementary SchoolGrades: PK-5Distance: 0.3 mi
- 5/10McNair Middle SchoolGrades: 6-8Distance: 0.8 mi
- 3/10Mcnair High SchoolGrades: 9-12Distance: 1.5 mi
Schools provided by the listing agent
- Elementary: Ronald E McNair
- Middle: McNair - Dekalb
- High: McNair
Source: FMLS GA. This data may not be complete. We recommend contacting the local school district to confirm school assignments for this home.
