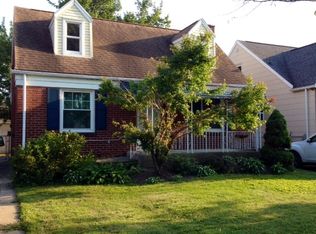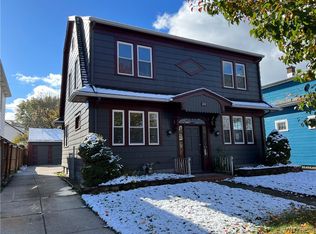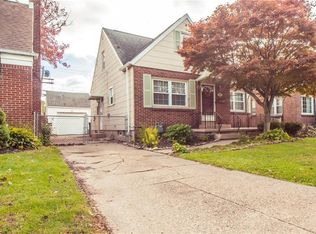Closed
$360,000
195 Culver Rd, Buffalo, NY 14220
4beds
1,821sqft
Single Family Residence
Built in 1950
4,477.97 Square Feet Lot
$363,200 Zestimate®
$198/sqft
$1,992 Estimated rent
Home value
$363,200
$341,000 - $389,000
$1,992/mo
Zestimate® history
Loading...
Owner options
Explore your selling options
What's special
WOW this is the one you've been waiting for! Immaculate, updated 4 bedroom 2 bath home in desirable South Buffalo location just steps from McKinley Pkwy! The entry foyer brings you into the bright, welcoming living room with a gas fireplace that opens into to a very large kitchen providing great entertaining space with plenty of counterspace and cabinets! Kitchen appliances included! Then step right down into the generous sized family room with sliding glass doors to covered patio! Recessed lighting! Hardwood flooring! First floor master bedroom with ensuite and heated floor as well as a California closet! There's another first floor bedroom and full bath for your convenience! Upstairs you'll find 2 additional bedrooms! Full, dry basement with sump pump and water back up. Newer mechanicals! Newer roof! Newer garage! Storage shed! Fully fenced yard! Concrete driveway. Cute open front porch with awning for warmer months! So much charm and character! Offers, if any, will be reviewed on Tuesday, March 18,2025. Escalation clauses will be accepted. By appointment only.
Zillow last checked: 8 hours ago
Listing updated: May 20, 2025 at 08:23am
Listed by:
Margaret Maloney 716-668-2500,
WNY Metro Roberts Realty
Bought with:
Samuel Smith, 10401279210
Buffalo First Realty Group Inc
Source: NYSAMLSs,MLS#: B1590916 Originating MLS: Buffalo
Originating MLS: Buffalo
Facts & features
Interior
Bedrooms & bathrooms
- Bedrooms: 4
- Bathrooms: 2
- Full bathrooms: 2
- Main level bathrooms: 2
- Main level bedrooms: 2
Bedroom 1
- Level: First
- Dimensions: 13.00 x 19.00
Bedroom 1
- Level: First
- Dimensions: 13.00 x 19.00
Bedroom 2
- Level: First
- Dimensions: 10.00 x 12.00
Bedroom 2
- Level: First
- Dimensions: 10.00 x 12.00
Bedroom 3
- Level: Second
- Dimensions: 12.00 x 12.00
Bedroom 3
- Level: Second
- Dimensions: 12.00 x 12.00
Bedroom 4
- Level: Second
- Dimensions: 12.00 x 12.00
Bedroom 4
- Level: Second
- Dimensions: 12.00 x 12.00
Family room
- Level: First
- Dimensions: 25.00 x 15.00
Family room
- Level: First
- Dimensions: 25.00 x 15.00
Kitchen
- Level: First
- Dimensions: 27.00 x 10.00
Kitchen
- Level: First
- Dimensions: 27.00 x 10.00
Living room
- Level: First
- Dimensions: 20.00 x 13.00
Living room
- Level: First
- Dimensions: 20.00 x 13.00
Heating
- Ductless, Gas, Forced Air
Cooling
- Ductless, Central Air
Appliances
- Included: Dishwasher, Gas Oven, Gas Range, Gas Water Heater, Microwave, Refrigerator
- Laundry: In Basement
Features
- Breakfast Bar, Ceiling Fan(s), Entrance Foyer, Eat-in Kitchen, Separate/Formal Living Room, Sliding Glass Door(s), Natural Woodwork, Main Level Primary, Primary Suite
- Flooring: Hardwood, Laminate, Varies, Vinyl
- Doors: Sliding Doors
- Basement: Full,Sump Pump
- Number of fireplaces: 1
Interior area
- Total structure area: 1,821
- Total interior livable area: 1,821 sqft
Property
Parking
- Total spaces: 1
- Parking features: Detached, Electricity, Garage, Garage Door Opener
- Garage spaces: 1
Features
- Patio & porch: Open, Patio, Porch
- Exterior features: Awning(s), Concrete Driveway, Fully Fenced, Patio
- Fencing: Full
Lot
- Size: 4,477 sqft
- Dimensions: 40 x 112
- Features: Near Public Transit, Rectangular, Rectangular Lot, Residential Lot
Details
- Additional structures: Shed(s), Storage
- Parcel number: 1402001336400005021000
- Special conditions: Standard
Construction
Type & style
- Home type: SingleFamily
- Architectural style: Cape Cod
- Property subtype: Single Family Residence
Materials
- Blown-In Insulation, Brick, Vinyl Siding, Copper Plumbing
- Foundation: Poured
- Roof: Asphalt
Condition
- Resale
- Year built: 1950
Utilities & green energy
- Electric: Circuit Breakers
- Sewer: Connected
- Water: Connected, Public
- Utilities for property: Cable Available, Electricity Connected, Sewer Connected, Water Connected
Community & neighborhood
Location
- Region: Buffalo
- Subdivision: Buffalo Crk Reservation
Other
Other facts
- Listing terms: Cash,Conventional,FHA
Price history
| Date | Event | Price |
|---|---|---|
| 5/19/2025 | Sold | $360,000+3.2%$198/sqft |
Source: | ||
| 3/18/2025 | Pending sale | $349,000$192/sqft |
Source: | ||
| 3/12/2025 | Listed for sale | $349,000+76.3%$192/sqft |
Source: | ||
| 11/2/2018 | Sold | $198,000+10.1%$109/sqft |
Source: | ||
| 8/28/2018 | Pending sale | $179,900$99/sqft |
Source: WNY Metro Roberts Realty #B1141997 Report a problem | ||
Public tax history
| Year | Property taxes | Tax assessment |
|---|---|---|
| 2024 | -- | $178,000 |
| 2023 | -- | $178,000 |
| 2022 | -- | $178,000 |
Find assessor info on the county website
Neighborhood: South Park
Nearby schools
GreatSchools rating
- 5/10Discovery SchoolGrades: PK-8Distance: 0.4 mi
- 3/10South Park High SchoolGrades: 9-12Distance: 1 mi
- 5/10Lorraine Elementary SchoolGrades: PK-8Distance: 0.5 mi
Schools provided by the listing agent
- District: Buffalo
Source: NYSAMLSs. This data may not be complete. We recommend contacting the local school district to confirm school assignments for this home.


