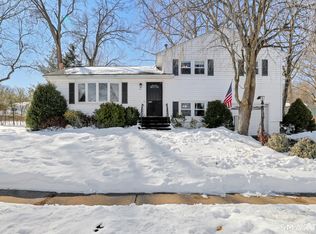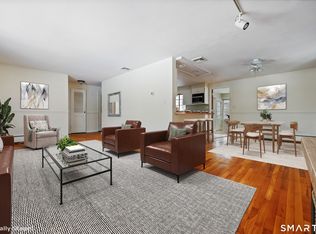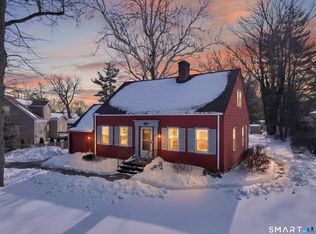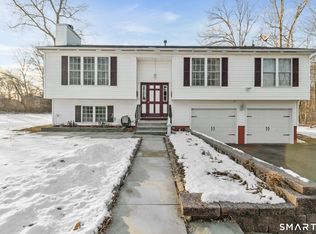Welcome to 195 Hepburn Road, A meticulously maintained and thoughtfully updated four-bedroom, 21/2-bath home that blends timeless charm with everyday comfort. Step inside to a gracious formal living room anchored by a classic wood-burning fireplace - a warm and inviting space for gathering with family and friends. The updated kitchen showcases modern, custom finishes and flows seamlessly into the dining room and spacious family room, where a second wood-burning fireplace creates the perfect setting for relaxing or entertaining. Upstairs, you'll find three well-proportioned bedrooms along with a full bathroom. Privately situated on its own level, the primary suite offers a peaceful retreat with exceptional privacy. Timeless hardwood flooring runs throughout the home, adding warmth and character at every turn. The lower level provides flexible living space complete with a half bath, playroom, and media room - ideal for movie nights, recreation, or a home office. Outside, beautifully manicured gardens surround a welcoming fire pit area, perfect for quiet evenings or hosting guests. The Trex deck is sure to become a favorite spot during the warmer months - ideal for gatherings or simply enjoying your backyard oasis. Located just minutes from Yale University and downtown New Haven, this move-in-ready home offers the perfect combination of comfort, style, and convenience. Come experience all it has to offer!
For sale
$499,000
195 Hepburn Road, Hamden, CT 06517
4beds
2,635sqft
Est.:
Single Family Residence
Built in 1955
0.25 Acres Lot
$481,400 Zestimate®
$189/sqft
$-- HOA
What's special
- 7 days |
- 1,483 |
- 140 |
Likely to sell faster than
Zillow last checked: 8 hours ago
Listing updated: February 27, 2026 at 05:59am
Listed by:
Toni A. Iandoli (610)202-2354,
William Pitt Sotheby's Int'l 203-453-2533
Source: Smart MLS,MLS#: 24155046
Tour with a local agent
Facts & features
Interior
Bedrooms & bathrooms
- Bedrooms: 4
- Bathrooms: 3
- Full bathrooms: 2
- 1/2 bathrooms: 1
Primary bedroom
- Level: Upper
Bedroom
- Level: Upper
Bedroom
- Level: Upper
Bedroom
- Level: Upper
Bathroom
- Level: Lower
Dining room
- Level: Main
Family room
- Features: Built-in Features, Fireplace
- Level: Main
Living room
- Features: Fireplace, Hardwood Floor
- Level: Main
Media room
- Level: Lower
Rec play room
- Level: Lower
Heating
- Hot Water, Natural Gas
Cooling
- Central Air
Appliances
- Included: Gas Range, Refrigerator, Dishwasher, Tankless Water Heater
- Laundry: Lower Level
Features
- Basement: Full,Partially Finished
- Attic: Storage,Access Via Hatch
- Number of fireplaces: 2
Interior area
- Total structure area: 2,635
- Total interior livable area: 2,635 sqft
- Finished area above ground: 2,129
- Finished area below ground: 506
Property
Parking
- Total spaces: 1
- Parking features: Attached
- Attached garage spaces: 1
Features
- Levels: Multi/Split
- Patio & porch: Deck
- Exterior features: Garden
Lot
- Size: 0.25 Acres
- Features: Corner Lot
Details
- Parcel number: 1132912
- Zoning: R4
Construction
Type & style
- Home type: SingleFamily
- Architectural style: Split Level
- Property subtype: Single Family Residence
Materials
- Shake Siding
- Foundation: Concrete Perimeter
- Roof: Asphalt
Condition
- New construction: No
- Year built: 1955
Utilities & green energy
- Sewer: Public Sewer
- Water: Public
Community & HOA
HOA
- Has HOA: No
Location
- Region: Hamden
Financial & listing details
- Price per square foot: $189/sqft
- Tax assessed value: $260,400
- Annual tax amount: $13,510
- Date on market: 2/21/2026
Estimated market value
$481,400
$443,000 - $520,000
$3,336/mo
Price history
Price history
| Date | Event | Price |
|---|---|---|
| 2/26/2026 | Listed for sale | $499,000-9.3%$189/sqft |
Source: | ||
| 9/6/2025 | Listing removed | $549,900$209/sqft |
Source: | ||
| 8/20/2025 | Price change | $549,900-8.3%$209/sqft |
Source: | ||
| 7/23/2025 | Listed for sale | $599,900+287.3%$228/sqft |
Source: | ||
| 10/10/2019 | Sold | $154,900$59/sqft |
Source: | ||
| 8/28/2019 | Price change | $154,900-13.9%$59/sqft |
Source: New England Realty Assoc LLC #170174088 Report a problem | ||
| 8/16/2019 | Price change | $179,900-7.7%$68/sqft |
Source: New England Realty Assoc LLC #170174088 Report a problem | ||
| 7/10/2019 | Price change | $194,900-2.5%$74/sqft |
Source: New England Realty Assoc LLC #170174088 Report a problem | ||
| 6/13/2019 | Price change | $199,900-2.4%$76/sqft |
Source: New England Realty Assoc LLC #170174088 Report a problem | ||
| 5/29/2019 | Price change | $204,900-1.3%$78/sqft |
Source: New England Realty Assoc LLC #170174088 Report a problem | ||
| 5/15/2019 | Price change | $207,500-3.4%$79/sqft |
Source: New England Realty Assoc LLC #170174088 Report a problem | ||
| 5/1/2019 | Price change | $214,900-2.3%$82/sqft |
Source: New England Realty Assoc LLC #170174088 Report a problem | ||
| 3/21/2019 | Listed for sale | $219,900-8%$83/sqft |
Source: New England Realty Assoc LLC #170174088 Report a problem | ||
| 7/14/2018 | Listing removed | $239,000$91/sqft |
Source: Press/Cuozzo Realtors #170024124 Report a problem | ||
| 5/7/2018 | Listed for sale | $239,000$91/sqft |
Source: Press/Cuozzo Realtors #170024124 Report a problem | ||
| 4/29/2018 | Pending sale | $239,000$91/sqft |
Source: Press/Cuozzo Realtors #170024124 Report a problem | ||
| 3/16/2018 | Price change | $239,000-3.6%$91/sqft |
Source: Press/Cuozzo Realtors #170024124 Report a problem | ||
| 1/24/2018 | Price change | $248,000-2.7%$94/sqft |
Source: Press/Cuozzo Realtors #170024124 Report a problem | ||
| 10/14/2017 | Listed for sale | $254,900-26.3%$97/sqft |
Source: Press/Cuozzo Realtors #170024124 Report a problem | ||
| 9/6/2010 | Listing removed | $345,900-6.5%$131/sqft |
Source: NRT TriStates #N304161 Report a problem | ||
| 6/27/2010 | Listed for sale | $369,900$140/sqft |
Source: NRT TriStates #N304161 Report a problem | ||
Public tax history
Public tax history
| Year | Property taxes | Tax assessment |
|---|---|---|
| 2025 | $13,510 +28.9% | $260,400 +38.2% |
| 2024 | $10,479 +1.5% | $188,440 +2.9% |
| 2023 | $10,328 +1.6% | $183,190 |
| 2022 | $10,163 +5.8% | $183,190 |
| 2021 | $9,606 0% | $183,190 -4.8% |
| 2020 | $9,606 +2.2% | $192,360 |
| 2019 | $9,399 +1.9% | $192,360 |
| 2018 | $9,226 +6% | $192,360 |
| 2017 | $8,706 -0.2% | $192,360 |
| 2016 | $8,725 +2.9% | $192,360 -7.3% |
| 2015 | $8,477 +2.4% | $207,410 |
| 2014 | $8,282 +2.5% | $207,410 |
| 2013 | $8,077 +4.9% | $207,410 |
| 2012 | $7,703 +6.8% | $207,410 |
| 2011 | $7,212 +10.5% | $207,410 -6.5% |
| 2010 | $6,528 +0% | $221,900 |
| 2009 | $6,526 0% | $221,900 |
| 2008 | $6,528 +1.1% | $221,900 |
| 2007 | $6,457 +4.1% | $221,900 |
| 2006 | $6,202 +12.5% | $221,900 +74.1% |
| 2005 | $5,512 +15% | $127,470 |
| 2003 | $4,794 +9.1% | $127,470 |
| 2001 | $4,393 | $127,470 |
Find assessor info on the county website
BuyAbility℠ payment
Est. payment
$3,276/mo
Principal & interest
$2390
Property taxes
$886
Climate risks
Neighborhood: 06517
Nearby schools
GreatSchools rating
- 5/10Ridge Hill SchoolGrades: PK-6Distance: 0.1 mi
- 4/10Hamden Middle SchoolGrades: 7-8Distance: 2.3 mi
- 4/10Hamden High SchoolGrades: 9-12Distance: 1.8 mi
Schools provided by the listing agent
- High: Hamden
Source: Smart MLS. This data may not be complete. We recommend contacting the local school district to confirm school assignments for this home.




