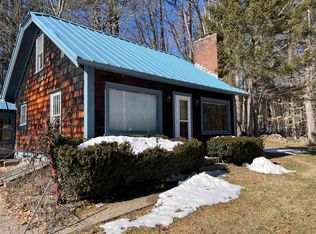Closed
Listed by:
April Dunn,
April Dunn & Associates LLC 603-565-5921
Bought with: April Dunn & Associates LLC
$590,000
195 South Road, Hopkinton, NH 03229
3beds
2,192sqft
Single Family Residence
Built in 1977
1.84 Acres Lot
$598,700 Zestimate®
$269/sqft
$3,175 Estimated rent
Home value
$598,700
$521,000 - $689,000
$3,175/mo
Zestimate® history
Loading...
Owner options
Explore your selling options
What's special
Fall in love! Just steps from the heart of historic Hopkinton Village and the scenic Hopkinton Greenway Trail system, this lovingly maintained home offers the perfect blend of charm, character, and modern convenience. Owned and cherished by the same family for the past 48 years, it reflects true pride of ownership throughout. Inside, you'll find the timeless appeal of wide pine floors, solid wood doors, crown molding, and a cozy woodstove, paired with thoughtful updates like radiant heat and an updated maple kitchen with it's large multi tiered peninsula perfect for gathering. Energy-efficient replacement windows and maintenance-free vinyl siding provide comfort and ease of care. The finished lower level workshop and additional outbuilding offer endless possibilities for hobbyists, car enthusiasts, or those needing extra space. Step outside to your own private oasis, an 18x36 in ground pool with a fenced in area perfect for evening fires, play, or pets. Nature yet minutes from I89 and I93, this tranquil setting offers the best of both worlds. Conservation, a strong sense of community, and investment into education- top-ranked school system!
Zillow last checked: 8 hours ago
Listing updated: September 12, 2025 at 07:04am
Listed by:
April Dunn,
April Dunn & Associates LLC 603-565-5921
Bought with:
April Dunn
April Dunn & Associates LLC
Source: PrimeMLS,MLS#: 5052549
Facts & features
Interior
Bedrooms & bathrooms
- Bedrooms: 3
- Bathrooms: 2
- Full bathrooms: 1
- 1/2 bathrooms: 1
Heating
- Baseboard, Radiant Floor, Wood Stove
Cooling
- Other
Appliances
- Included: Dishwasher, Dryer, Microwave, Refrigerator, Washer, Gas Stove
Features
- Cathedral Ceiling(s), Dining Area, Hearth, Kitchen Island, Natural Light, Natural Woodwork
- Flooring: Carpet, Ceramic Tile, Softwood
- Windows: Skylight(s)
- Basement: Full,Partially Finished,Interior Entry
- Attic: Walk-up
- Fireplace features: Wood Stove Hook-up, Wood Stove Insert
Interior area
- Total structure area: 2,887
- Total interior livable area: 2,192 sqft
- Finished area above ground: 1,817
- Finished area below ground: 375
Property
Parking
- Total spaces: 3
- Parking features: Paved, Auto Open, Direct Entry, Attached, Detached
- Garage spaces: 3
Accessibility
- Accessibility features: 1st Floor Full Bathroom, 1st Floor Hrd Surfce Flr
Features
- Levels: Two
- Stories: 2
- Exterior features: Garden
- Has private pool: Yes
- Pool features: In Ground
Lot
- Size: 1.84 Acres
- Features: Country Setting, Landscaped, Level, Walking Trails, Abuts Conservation, Near Paths, Neighborhood
Details
- Additional structures: Barn(s)
- Parcel number: HOPNM00238B000063L000000
- Zoning description: Residential
Construction
Type & style
- Home type: SingleFamily
- Architectural style: Cape,Gambrel
- Property subtype: Single Family Residence
Materials
- Vinyl Siding
- Foundation: Concrete
- Roof: Asphalt Shingle
Condition
- New construction: No
- Year built: 1977
Utilities & green energy
- Electric: Circuit Breakers
- Sewer: Private Sewer, Septic Tank
- Utilities for property: Cable Available, Propane
Community & neighborhood
Security
- Security features: Carbon Monoxide Detector(s)
Location
- Region: Hopkinton
Price history
| Date | Event | Price |
|---|---|---|
| 9/12/2025 | Sold | $590,000+0%$269/sqft |
Source: | ||
| 7/21/2025 | Listed for sale | $589,900+26.9%$269/sqft |
Source: | ||
| 5/26/2022 | Listing removed | -- |
Source: | ||
| 4/27/2022 | Listed for sale | $464,900$212/sqft |
Source: | ||
Public tax history
| Year | Property taxes | Tax assessment |
|---|---|---|
| 2024 | $12,643 +9.8% | $571,300 +76.1% |
| 2023 | $11,510 +8.8% | $324,400 |
| 2022 | $10,582 +10.1% | $324,400 |
Find assessor info on the county website
Neighborhood: 03229
Nearby schools
GreatSchools rating
- 5/10Harold Martin SchoolGrades: PK-3Distance: 0.3 mi
- 6/10Hopkinton Middle SchoolGrades: 7-8Distance: 3.8 mi
- 10/10Hopkinton High SchoolGrades: 9-12Distance: 3.8 mi
Schools provided by the listing agent
- Elementary: Harold Martin School
- Middle: Hopkinton Middle School
- High: Hopkinton High School
- District: Hopkinton School District
Source: PrimeMLS. This data may not be complete. We recommend contacting the local school district to confirm school assignments for this home.
Get pre-qualified for a loan
At Zillow Home Loans, we can pre-qualify you in as little as 5 minutes with no impact to your credit score.An equal housing lender. NMLS #10287.
