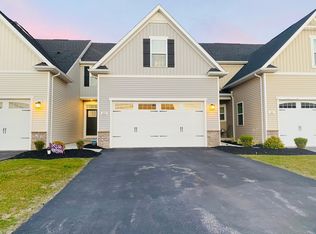Closed
$381,000
195 Stonebridge Rd, Grand Island, NY 14072
3beds
1,732sqft
Townhouse
Built in 2022
3,298 Square Feet Lot
$386,400 Zestimate®
$220/sqft
$2,866 Estimated rent
Home value
$386,400
$363,000 - $410,000
$2,866/mo
Zestimate® history
Loading...
Owner options
Explore your selling options
What's special
This is one charming Townhome!!! starting with your walk up to the front door on beautiful landscaped walkway, open the front door and you will feel the warmth and “homey” feel that extends throughout this home. With light colors and an open floor plan this townhome has lots of natural sunlight beaming through the windows giving a light and cheerful feel.The large Kitchen offers quality white cabinets and quartz countertops. Off the kitchen you will find a half bath, laundry room and door to 2 car garage. The spacious living rm/dining room features beautiful floors and there is a large dining area with ample room to accommodate large dining room furniture. The 1st. floor master suite offers a tiled shower,dbl vanity and a walk in closet. On the second floor you will find two large bedrooms and a large bath. Both upper bedrooms have double closets and there is a huge closet in the hall. Perfect set up for visitors or in-law set up. Patio door off the living room leads you out to the composite deck with vinyl railings. This is a fully fenced yard and pets are allowed! (some restrictions) Enjoy the beautiful gardens while relaxing on the deck. Plenty of storage in the large full basement featuring an egress window. Add square feet by finishing the basement if wish. Low HOA fees and an amazing price for this much space This property is better than new and absolutely pristine. Take a look,I promise you won’t be disappointed. Also listed as single family.
Zillow last checked: 8 hours ago
Listing updated: December 17, 2025 at 05:49am
Listed by:
Joan M Dlugokinski 716-310-4238,
Howard Hanna WNY Inc.
Bought with:
Vera Daly, 40DA0820327
Howard Hanna WNY Inc.
Source: NYSAMLSs,MLS#: B1616312 Originating MLS: Buffalo
Originating MLS: Buffalo
Facts & features
Interior
Bedrooms & bathrooms
- Bedrooms: 3
- Bathrooms: 3
- Full bathrooms: 2
- 1/2 bathrooms: 1
- Main level bathrooms: 2
- Main level bedrooms: 1
Bedroom 1
- Level: First
Bedroom 2
- Level: Second
Bedroom 3
- Level: Second
Dining room
- Level: First
Great room
- Level: First
Kitchen
- Level: First
Laundry
- Level: First
Heating
- Gas, Forced Air
Cooling
- Central Air
Appliances
- Included: Appliances Negotiable, Dishwasher, Disposal, Gas Water Heater, Microwave
- Laundry: Main Level
Features
- Guest Accommodations, Great Room, Living/Dining Room, Bedroom on Main Level, Main Level Primary, Primary Suite
- Flooring: Carpet, Ceramic Tile, Varies
- Basement: Full
- Has fireplace: No
Interior area
- Total structure area: 1,732
- Total interior livable area: 1,732 sqft
Property
Parking
- Total spaces: 2
- Parking features: Attached, Garage, Other, See Remarks, Garage Door Opener
- Attached garage spaces: 2
Accessibility
- Accessibility features: Accessible Bedroom, Other, Accessible Entrance
Features
- Levels: Two
- Stories: 2
- Patio & porch: Covered, Deck, Open, Porch
- Exterior features: Deck, Fully Fenced
- Fencing: Full
Lot
- Size: 3,298 sqft
- Dimensions: 34 x 97
- Features: Rectangular, Rectangular Lot, Residential Lot
Details
- Parcel number: 1446000373500001051000
- Special conditions: Standard
Construction
Type & style
- Home type: Townhouse
- Property subtype: Townhouse
Materials
- Brick, Frame, Vinyl Siding
- Roof: Asphalt
Condition
- Resale
- Year built: 2022
Utilities & green energy
- Sewer: Connected
- Water: Connected, Public
- Utilities for property: Cable Available, Electricity Connected, Sewer Connected, Water Connected
Community & neighborhood
Location
- Region: Grand Island
- Subdivision: Unit 16c
HOA & financial
HOA
- HOA fee: $165 monthly
- Services included: Insurance, Maintenance Structure, Snow Removal, Trash
- Association name: Owners Alliance
Other
Other facts
- Listing terms: Cash,Conventional,FHA,VA Loan
Price history
| Date | Event | Price |
|---|---|---|
| 11/24/2025 | Sold | $381,000+1.6%$220/sqft |
Source: | ||
| 8/29/2025 | Pending sale | $375,000$217/sqft |
Source: | ||
| 8/12/2025 | Contingent | $375,000$217/sqft |
Source: | ||
| 8/7/2025 | Pending sale | $375,000$217/sqft |
Source: | ||
| 7/13/2025 | Listed for sale | $375,000$217/sqft |
Source: | ||
Public tax history
| Year | Property taxes | Tax assessment |
|---|---|---|
| 2024 | -- | $228,000 |
| 2023 | -- | $228,000 +430.2% |
| 2022 | -- | $43,000 |
Find assessor info on the county website
Neighborhood: 14072
Nearby schools
GreatSchools rating
- NACharlotte Sidway SchoolGrades: PK-1Distance: 1.4 mi
- 6/10Veronica E Connor Middle SchoolGrades: 6-8Distance: 0.8 mi
- 8/10Grand Island Senior High SchoolGrades: 9-12Distance: 0.8 mi
Schools provided by the listing agent
- Middle: Veronica E Connor Middle
- High: Grand Island Senior High
- District: Grand Island
Source: NYSAMLSs. This data may not be complete. We recommend contacting the local school district to confirm school assignments for this home.
