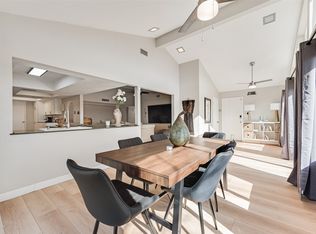Sold
Price Unknown
1952 Rambling Ridge Ln, Carrollton, TX 75007
4beds
2,111sqft
Single Family Residence
Built in 1977
6,838.92 Square Feet Lot
$294,700 Zestimate®
$--/sqft
$3,574 Estimated rent
Home value
$294,700
$280,000 - $309,000
$3,574/mo
Zestimate® history
Loading...
Owner options
Explore your selling options
What's special
Take advantage of the price reduction. Bring your buyers to look at this great floor plan boasting 4 spacious bedrooms, 2 living areas, and an ample space for a growing family. Separate dining area. adjacent to formal living. Open kitchen with granite countertop and ss appliances. Enjoy summers in the pool in your covered private back yard. Wood laminate and ceramic tile flooring, oversized utility room, plenty of storage. leased solar panels significantly reduce electricity bill, and are transferable. Seller is willing to pay off the solar panels with an acceptable offer. With little imagination and creativity, the buyer can transform this property into their dream home.
Zillow last checked: 8 hours ago
Listing updated: December 09, 2025 at 09:04am
Listed by:
Saira Saeed 0509447 214-797-3678,
Real Broker, LLC 855-450-0442
Bought with:
Non-NTREIS MLS Licensee
NON MLS
Source: NTREIS,MLS#: 20970067
Facts & features
Interior
Bedrooms & bathrooms
- Bedrooms: 4
- Bathrooms: 2
- Full bathrooms: 2
Primary bedroom
- Level: First
- Dimensions: 15 x 12
Bedroom
- Level: First
- Dimensions: 11 x 11
Bedroom
- Level: First
- Dimensions: 11 x 10
Dining room
- Level: First
- Dimensions: 10 x 14
Living room
- Level: First
- Dimensions: 15 x 18
Living room
- Level: First
- Dimensions: 14 x 18
Utility room
- Level: First
- Dimensions: 7 x 6
Appliances
- Included: Dishwasher, Electric Cooktop, Disposal, Gas Water Heater
Features
- Dry Bar, Decorative/Designer Lighting Fixtures
- Has basement: No
- Number of fireplaces: 1
- Fireplace features: Masonry
Interior area
- Total interior livable area: 2,111 sqft
Property
Parking
- Total spaces: 4
- Parking features: Covered, Garage Faces Rear
- Attached garage spaces: 2
- Carport spaces: 2
- Covered spaces: 4
Features
- Levels: One
- Stories: 1
- Pool features: Pool
Lot
- Size: 6,838 sqft
Details
- Parcel number: R55285
Construction
Type & style
- Home type: SingleFamily
- Architectural style: Detached
- Property subtype: Single Family Residence
Condition
- Year built: 1977
Utilities & green energy
- Sewer: Public Sewer
- Water: Public
- Utilities for property: Sewer Available, Water Available
Community & neighborhood
Community
- Community features: Curbs, Sidewalks
Location
- Region: Carrollton
- Subdivision: Woodlake 8
Price history
| Date | Event | Price |
|---|---|---|
| 12/5/2025 | Sold | -- |
Source: NTREIS #20970067 Report a problem | ||
| 10/12/2025 | Pending sale | $370,000$175/sqft |
Source: NTREIS #20970067 Report a problem | ||
| 10/8/2025 | Contingent | $370,000$175/sqft |
Source: NTREIS #20970067 Report a problem | ||
| 8/12/2025 | Price change | $370,000-7.3%$175/sqft |
Source: NTREIS #20970067 Report a problem | ||
| 6/23/2025 | Listed for sale | $399,000+90.9%$189/sqft |
Source: NTREIS #20970067 Report a problem | ||
Public tax history
| Year | Property taxes | Tax assessment |
|---|---|---|
| 2025 | $6,645 -1.3% | $416,452 +8.7% |
| 2024 | $6,736 +7.9% | $383,000 +0.8% |
| 2023 | $6,242 +175.3% | $379,940 +10% |
Find assessor info on the county website
Neighborhood: Woodlake
Nearby schools
GreatSchools rating
- 7/10Furneaux Elementary SchoolGrades: PK-5Distance: 0.5 mi
- 4/10Long Middle SchoolGrades: 6-8Distance: 1 mi
- 6/10Creekview High SchoolGrades: 9-12Distance: 1.9 mi
Schools provided by the listing agent
- Elementary: Furneaux
- Middle: Long
- High: Creekview
- District: Carrollton-Farmers Branch ISD
Source: NTREIS. This data may not be complete. We recommend contacting the local school district to confirm school assignments for this home.
Get a cash offer in 3 minutes
Find out how much your home could sell for in as little as 3 minutes with a no-obligation cash offer.
Estimated market value$294,700
Get a cash offer in 3 minutes
Find out how much your home could sell for in as little as 3 minutes with a no-obligation cash offer.
Estimated market value
$294,700
