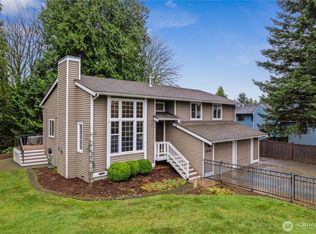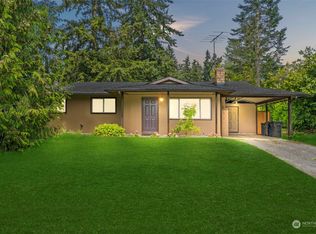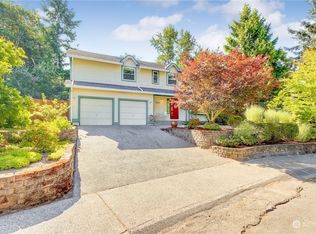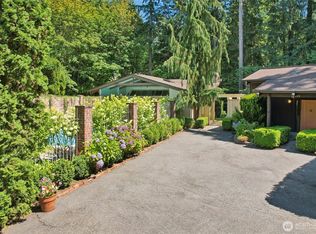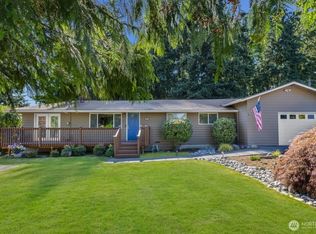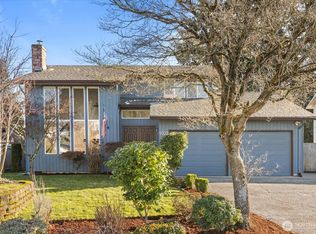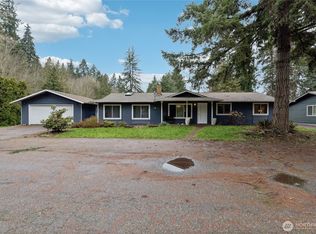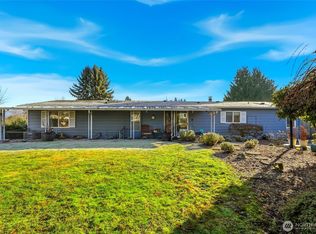Designed for easy living and everyday flexibility, this inviting rambler offers an open, flowing layout anchored by a spacious living area that adapts effortlessly to your lifestyle. A cozy wood-burning fireplace with warm wood accents creates a welcoming focal point near the dining space, perfect for relaxed evenings or hosting friends. The primary suite features a sun-filled ¾ bath with skylight, complemented by two additional bedrooms, a full bath, and a bonus room ideal for a home office, guests, or hobbies. Step outside to a covered porch for year-round enjoyment and a large, private backyard ready for entertaining or quiet downtime. An oversized detached two-car garage adds exceptional storage and versatility. Ideally located near shopping, commuter routes, and everyday conveniences, all within the highly regarded Northshore School District.
Active
Listed by:
John Paul,
Redfin
$719,000
19520 Grannis Road, Bothell, WA 98012
3beds
1,512sqft
Est.:
Single Family Residence
Built in 1967
0.27 Acres Lot
$699,500 Zestimate®
$476/sqft
$-- HOA
What's special
Two additional bedroomsOpen flowing layout
- 4 days |
- 2,545 |
- 123 |
Likely to sell faster than
Zillow last checked: 8 hours ago
Listing updated: January 24, 2026 at 07:59pm
Listed by:
John Paul,
Redfin
Source: NWMLS,MLS#: 2470357
Tour with a local agent
Facts & features
Interior
Bedrooms & bathrooms
- Bedrooms: 3
- Bathrooms: 2
- Full bathrooms: 1
- 3/4 bathrooms: 1
- Main level bathrooms: 2
- Main level bedrooms: 3
Primary bedroom
- Level: Main
Bedroom
- Level: Main
Bedroom
- Level: Main
Bathroom full
- Level: Main
Bathroom three quarter
- Level: Main
Other
- Level: Main
Bonus room
- Level: Main
Dining room
- Level: Main
Entry hall
- Level: Main
Kitchen without eating space
- Level: Main
Living room
- Level: Main
Heating
- Fireplace, Wall Unit(s), Electric
Cooling
- None
Appliances
- Included: Dishwasher(s), Dryer(s), Microwave(s), Refrigerator(s), Stove(s)/Range(s), Washer(s), Water Heater: electric, Water Heater Location: kitchen Closet
Features
- Bath Off Primary, Dining Room
- Flooring: Engineered Hardwood, Laminate, Carpet
- Windows: Double Pane/Storm Window, Skylight(s)
- Basement: None
- Number of fireplaces: 1
- Fireplace features: Wood Burning, Main Level: 1, Fireplace
Interior area
- Total structure area: 1,512
- Total interior livable area: 1,512 sqft
Property
Parking
- Total spaces: 2
- Parking features: Detached Garage
- Has garage: Yes
- Covered spaces: 2
Features
- Levels: One
- Stories: 1
- Entry location: Main
- Patio & porch: Bath Off Primary, Double Pane/Storm Window, Dining Room, Fireplace, Skylight(s), Water Heater
Lot
- Size: 0.27 Acres
- Features: Paved, Fenced-Fully, High Speed Internet, Patio, Shop
- Topography: Level
Details
- Parcel number: 00584000000100
- Special conditions: Standard
Construction
Type & style
- Home type: SingleFamily
- Architectural style: Mid Century
- Property subtype: Single Family Residence
Materials
- Wood Siding
- Roof: Composition
Condition
- Fair
- Year built: 1967
Utilities & green energy
- Electric: Company: Snohomish PUD
- Sewer: Septic Tank, Company: NA
- Water: Public, Company: Alderwood Wastewater
- Utilities for property: Xfinity, Xfinity
Community & HOA
Community
- Subdivision: Bothell
Location
- Region: Bothell
Financial & listing details
- Price per square foot: $476/sqft
- Tax assessed value: $650,400
- Annual tax amount: $5,887
- Date on market: 1/21/2026
- Cumulative days on market: 5 days
- Listing terms: Cash Out,Conventional
- Inclusions: Dishwasher(s), Dryer(s), Microwave(s), Refrigerator(s), Stove(s)/Range(s), Washer(s)
Estimated market value
$699,500
$665,000 - $734,000
$3,289/mo
Price history
Price history
| Date | Event | Price |
|---|---|---|
| 1/21/2026 | Listed for sale | $719,000+141.7%$476/sqft |
Source: | ||
| 2/5/2024 | Listing removed | -- |
Source: Zillow Rentals Report a problem | ||
| 1/22/2024 | Listed for rent | $2,500$2/sqft |
Source: Zillow Rentals Report a problem | ||
| 4/24/2015 | Sold | $297,500$197/sqft |
Source: | ||
Public tax history
Public tax history
| Year | Property taxes | Tax assessment |
|---|---|---|
| 2024 | $5,887 +3.2% | $650,400 +3.1% |
| 2023 | $5,706 -0.2% | $630,900 -10.5% |
| 2022 | $5,719 +17.2% | $705,100 +47.8% |
Find assessor info on the county website
BuyAbility℠ payment
Est. payment
$4,148/mo
Principal & interest
$3435
Property taxes
$461
Home insurance
$252
Climate risks
Neighborhood: 98012
Nearby schools
GreatSchools rating
- 8/10Canyon Creek Elementary SchoolGrades: PK-5Distance: 1.1 mi
- 7/10Skyview Middle SchoolGrades: 6-8Distance: 1.2 mi
- 8/10North Creek High SchoolGrades: 9-12Distance: 0.5 mi
