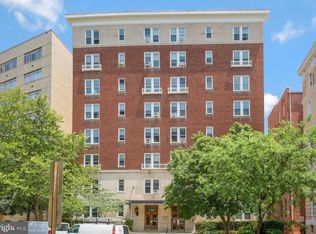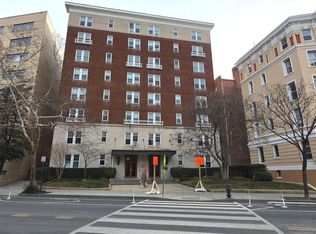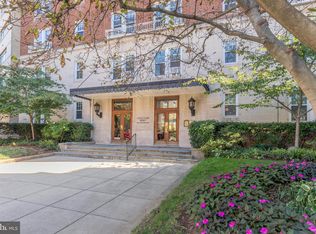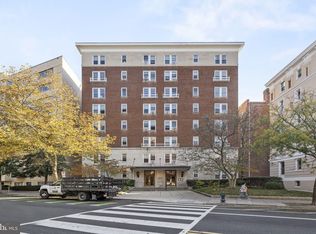Sold for $244,900
$244,900
1954 Columbia Rd NW APT 812, Washington, DC 20009
0beds
434sqft
Condominium
Built in 1927
-- sqft lot
$244,200 Zestimate®
$564/sqft
$1,956 Estimated rent
Home value
$244,200
$232,000 - $256,000
$1,956/mo
Zestimate® history
Loading...
Owner options
Explore your selling options
What's special
NEW ON MARKET AND NEWLY RENOVATED! Bright, turnkey studio in a beautifully maintained Beaux Arts building, with a modern kitchen and bath. This sunny corner unit features hardwood floors, high ceilings, and oversized windows that fill the space with natural light. Enjoy rooftop views of the Washington Monument and Capitol, plus building amenities like concierge service, elevator, laundry, and bike storage. Just steps from Rock Creek Park, award-winning dining, and the shops of Adams Morgan and Dupont Circle. Easy access to Metro, bus lines, and Capital Bike Share. Live where charm meets convenience in one of D.C.’s most sought-after neighborhoods.
Zillow last checked: 8 hours ago
Listing updated: May 29, 2025 at 07:59am
Listed by:
Wendy Banner 301-365-9090,
Long & Foster Real Estate, Inc.,
Listing Team: Banner Team, Co-Listing Team: Banner Team,Co-Listing Agent: Gail R Gordon 301-529-8527,
Long & Foster Real Estate, Inc.
Bought with:
Wendy Banner, 0225162224
Long & Foster Real Estate, Inc.
Mireille Pioppo, 0225263686
Long & Foster Real Estate, Inc.
Source: Bright MLS,MLS#: DCDC2192340
Facts & features
Interior
Bedrooms & bathrooms
- Bedrooms: 0
- Bathrooms: 1
- Full bathrooms: 1
- Main level bathrooms: 1
Basement
- Area: 0
Heating
- Radiator, Natural Gas
Cooling
- Window Unit(s), Electric
Appliances
- Included: Microwave, Dishwasher, Disposal, Oven/Range - Gas, Refrigerator, Stainless Steel Appliance(s), Gas Water Heater
- Laundry: Lower Level, Shared
Features
- Bathroom - Tub Shower, Ceiling Fan(s), Combination Dining/Living, Efficiency, Open Floorplan, High Ceilings
- Flooring: Hardwood
- Basement: Interior Entry,Exterior Entry,Walk-Out Access
- Has fireplace: No
Interior area
- Total structure area: 434
- Total interior livable area: 434 sqft
- Finished area above ground: 434
- Finished area below ground: 0
Property
Parking
- Parking features: None
Accessibility
- Accessibility features: Accessible Elevator Installed
Features
- Levels: One
- Stories: 1
- Patio & porch: Roof
- Pool features: None
- Has view: Yes
- View description: City
Lot
- Features: Urban, Urban Land-Sassafras-Chillum
Details
- Additional structures: Above Grade, Below Grade
- Parcel number: 2535//2090
- Zoning: RES
- Special conditions: Standard
Construction
Type & style
- Home type: Condo
- Architectural style: Beaux Arts
- Property subtype: Condominium
- Attached to another structure: Yes
Materials
- Brick
Condition
- Excellent
- New construction: No
- Year built: 1927
- Major remodel year: 2025
Utilities & green energy
- Sewer: Public Sewer
- Water: Public
Community & neighborhood
Security
- Security features: Desk in Lobby, Exterior Cameras
Location
- Region: Washington
- Subdivision: Kalorama
HOA & financial
HOA
- Has HOA: No
- Amenities included: Security, Laundry, Elevator(s), Concierge
- Services included: Water, Trash, Gas, Heat, Maintenance Structure, Management, Sewer, Snow Removal, Reserve Funds, Common Area Maintenance
- Association name: Schuyler Arms
Other fees
- Condo and coop fee: $438 monthly
Other
Other facts
- Listing agreement: Exclusive Right To Sell
- Ownership: Condominium
Price history
| Date | Event | Price |
|---|---|---|
| 8/7/2025 | Sold | $244,900$564/sqft |
Source: Public Record Report a problem | ||
| 5/21/2025 | Sold | $244,900$564/sqft |
Source: | ||
| 5/9/2025 | Pending sale | $244,900$564/sqft |
Source: | ||
| 5/1/2025 | Contingent | $244,900$564/sqft |
Source: | ||
| 4/25/2025 | Listed for sale | $244,900$564/sqft |
Source: | ||
Public tax history
| Year | Property taxes | Tax assessment |
|---|---|---|
| 2025 | $2,282 -1.4% | $284,160 -1.2% |
| 2024 | $2,316 +3.7% | $287,600 +3.7% |
| 2023 | $2,232 +2% | $277,320 +2.2% |
Find assessor info on the county website
Neighborhood: Adams Morgan
Nearby schools
GreatSchools rating
- 7/10Oyster-Adams Bilingual SchoolGrades: PK-8Distance: 0.8 mi
- 7/10Jackson-Reed High SchoolGrades: 9-12Distance: 2.8 mi
- 9/10Marie Reed Elementary SchoolGrades: PK-5Distance: 0.2 mi
Schools provided by the listing agent
- Elementary: Marie Reed
- Middle: Oyster-adams Bilingual School
- High: Jackson-reed
- District: District Of Columbia Public Schools
Source: Bright MLS. This data may not be complete. We recommend contacting the local school district to confirm school assignments for this home.

Get pre-qualified for a loan
At Zillow Home Loans, we can pre-qualify you in as little as 5 minutes with no impact to your credit score.An equal housing lender. NMLS #10287.



