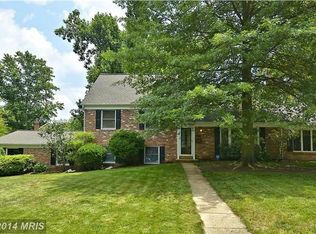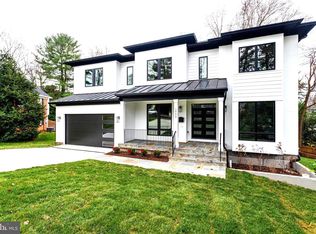Sold for $1,270,000
$1,270,000
1955 Foxhall Rd, Mc Lean, VA 22101
5beds
2,329sqft
Single Family Residence
Built in 1964
0.27 Acres Lot
$1,267,900 Zestimate®
$545/sqft
$4,926 Estimated rent
Home value
$1,267,900
$1.19M - $1.36M
$4,926/mo
Zestimate® history
Loading...
Owner options
Explore your selling options
What's special
OPEN HOUSE SAT 7/19 1-3PM and SUN 7/20 1-3 Price just reduced by $50,000!!! Don't miss this opportunity to own this well maintained split level home with a carport in the beautiful neighborhood of Foxhall. This home has 5 bedrooms (tax records count the room on the top floor as an bedroom ) and 2.5 baths with over 2400 sq. ft. of space on over five floors. Enjoy warm summer nights in your amazing backyard oasis that includes a heated lagoon style pool and hot tub! Lots of room for outdoor entertainment! The main level showcases a living room, dining room and kitchen with access through the sliding glass doors to the backyard. All 5 bedrooms are on the upper levels along with the 2 full baths. The lower level houses a bright rec room, powder room and the laundry room with additional access to the backyard This is a fantastic location with easy access to major roadways including Rte. 66; Rte. 7, Dulles Toll Rd. and Rte 123. It’s only 1.4 miles to West Falls Church Metro and less than 3 miles to Tysons Shopping Centers/Metro. Tuckahoe Recreation Club is just down the street as well.
Zillow last checked: 8 hours ago
Listing updated: August 15, 2025 at 05:04pm
Listed by:
Arada Suwandee Grantz 703-863-8842,
KW United
Bought with:
Gary Fitzgibbon, 0225139479
RE/MAX Gateway, LLC
Source: Bright MLS,MLS#: VAFX2232966
Facts & features
Interior
Bedrooms & bathrooms
- Bedrooms: 5
- Bathrooms: 3
- Full bathrooms: 2
- 1/2 bathrooms: 1
Bedroom 1
- Level: Upper
- Area: 304 Square Feet
- Dimensions: 16 x 19
Bedroom 2
- Level: Upper
- Area: 168 Square Feet
- Dimensions: 12 x 14
Bedroom 3
- Level: Upper
- Area: 140 Square Feet
- Dimensions: 10 x 14
Bedroom 4
- Level: Upper
- Area: 80 Square Feet
- Dimensions: 8 x 10
Bedroom 5
- Level: Upper
- Area: 294 Square Feet
- Dimensions: 21 x 14
Bathroom 1
- Level: Upper
- Area: 45 Square Feet
- Dimensions: 5 x 9
Bathroom 2
- Level: Upper
- Area: 50 Square Feet
- Dimensions: 5 x 10
Dining room
- Level: Main
- Area: 144 Square Feet
- Dimensions: 12 x 12
Foyer
- Level: Main
- Area: 60 Square Feet
- Dimensions: 6 x 10
Other
- Level: Lower
- Area: 40 Square Feet
- Dimensions: 5 x 8
Kitchen
- Level: Main
- Area: 156 Square Feet
- Dimensions: 13 x 12
Laundry
- Level: Lower
- Area: 180 Square Feet
- Dimensions: 15 x 12
Living room
- Level: Main
- Area: 252 Square Feet
- Dimensions: 18 x 14
Recreation room
- Level: Lower
- Area: 260 Square Feet
- Dimensions: 20 x 13
Heating
- Forced Air, Natural Gas
Cooling
- Central Air, Electric
Appliances
- Included: Microwave, Dishwasher, Disposal, Dryer, Refrigerator, Cooktop, Washer, Gas Water Heater
- Laundry: Laundry Room
Features
- Attic, Dining Area, Floor Plan - Traditional, Kitchen - Table Space
- Flooring: Hardwood, Tile/Brick, Carpet, Wood
- Basement: Full
- Number of fireplaces: 1
Interior area
- Total structure area: 2,329
- Total interior livable area: 2,329 sqft
- Finished area above ground: 1,816
- Finished area below ground: 513
Property
Parking
- Total spaces: 1
- Parking features: Asphalt, Attached Carport
- Carport spaces: 1
- Has uncovered spaces: Yes
Accessibility
- Accessibility features: None
Features
- Levels: Multi/Split,Five
- Stories: 5
- Has private pool: Yes
- Pool features: Private
- Has spa: Yes
- Spa features: Hot Tub
Lot
- Size: 0.27 Acres
Details
- Additional structures: Above Grade, Below Grade
- Parcel number: 0402 03 0045A
- Zoning: 130
- Special conditions: Standard
Construction
Type & style
- Home type: SingleFamily
- Property subtype: Single Family Residence
Materials
- Aluminum Siding, Brick Front
- Foundation: Crawl Space
- Roof: Composition
Condition
- Good
- New construction: No
- Year built: 1964
Utilities & green energy
- Sewer: Public Sewer
- Water: Public
Community & neighborhood
Security
- Security features: Smoke Detector(s)
Location
- Region: Mc Lean
- Subdivision: Foxhall
Other
Other facts
- Listing agreement: Exclusive Right To Sell
- Ownership: Fee Simple
Price history
| Date | Event | Price |
|---|---|---|
| 8/15/2025 | Sold | $1,270,000-2.2%$545/sqft |
Source: | ||
| 7/26/2025 | Contingent | $1,299,000$558/sqft |
Source: | ||
| 7/12/2025 | Price change | $1,299,000-3.7%$558/sqft |
Source: | ||
| 5/9/2025 | Price change | $1,349,000-2.9%$579/sqft |
Source: | ||
| 4/9/2025 | Listed for sale | $1,390,000+50.3%$597/sqft |
Source: | ||
Public tax history
| Year | Property taxes | Tax assessment |
|---|---|---|
| 2025 | $13,794 +6.5% | $1,170,000 +6.7% |
| 2024 | $12,956 +8.3% | $1,096,560 +5.5% |
| 2023 | $11,965 +8.6% | $1,039,050 +10% |
Find assessor info on the county website
Neighborhood: 22101
Nearby schools
GreatSchools rating
- 8/10Kent Gardens Elementary SchoolGrades: PK-6Distance: 0.7 mi
- 8/10Longfellow Middle SchoolGrades: 7-8Distance: 0.3 mi
- 9/10Mclean High SchoolGrades: 9-12Distance: 0.9 mi
Schools provided by the listing agent
- Elementary: Kent Gardens
- Middle: Longfellow
- High: Mclean
- District: Fairfax County Public Schools
Source: Bright MLS. This data may not be complete. We recommend contacting the local school district to confirm school assignments for this home.
Get a cash offer in 3 minutes
Find out how much your home could sell for in as little as 3 minutes with a no-obligation cash offer.
Estimated market value
$1,267,900

