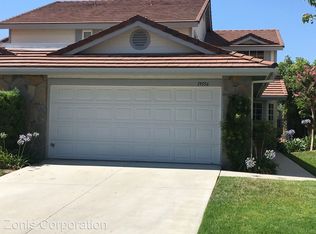Sold for $930,000
Listing Provided by:
Stephanie Vitacco DRE #00985615 stephanie@teamvitacco.com,
Equity Union
Bought with: Dream Realty & Investments Inc
$930,000
19560 Shadow Springs Way, Porter Ranch, CA 91326
3beds
1,929sqft
Single Family Residence
Built in 1987
3,598 Square Feet Lot
$982,600 Zestimate®
$482/sqft
$4,367 Estimated rent
Home value
$982,600
$933,000 - $1.03M
$4,367/mo
Zestimate® history
Loading...
Owner options
Explore your selling options
What's special
Nestled within the esteemed gated community of Porter Ranch Estates, 19560 Shadow Springs Way presents a refined retreat on a serene cul-de-sac. Boasting 3 bedrooms and 2.5 bathrooms spread across 1,929 square feet of living space. This immaculate residence exudes comfort and sophistication. From the central vacuum system to the allure of high ceilings and crown molding, every detail has been meticulously crafted. Dual pane windows bathe the interiors in natural light, complementing the recessed lighting that gracefully illuminates each room. The inviting living room centers around a cozy fireplace and seamlessly transitions to the outdoor oasis through French doors, leading to a tranquil patio. A chef's delight, the spacious kitchen features stainless steel appliances and ample cabinetry. Upstairs, the oversized primary suite offers an indulgent en-suite bathroom and a generously sized walk-in closet, while two secondary bedrooms share a full hall bathroom. Additional highlights include a convenient powder bath for guests on the main level and a 2-car attached garage for effortless parking. Beyond the confines of this remarkable abode, residents enjoy access to an array of amenities, including pools, a spa, tennis courts, and a sport court. Ideally situated near premier shopping, dining destinations, and outdoor recreational opportunities, this residence epitomizes the Southern California lifestyle.
Zillow last checked: 8 hours ago
Listing updated: May 22, 2024 at 09:59am
Listing Provided by:
Stephanie Vitacco DRE #00985615 stephanie@teamvitacco.com,
Equity Union
Bought with:
Ken Kim, DRE #01918088
Dream Realty & Investments Inc
Source: CRMLS,MLS#: SR24061015 Originating MLS: California Regional MLS
Originating MLS: California Regional MLS
Facts & features
Interior
Bedrooms & bathrooms
- Bedrooms: 3
- Bathrooms: 3
- Full bathrooms: 1
- 3/4 bathrooms: 1
- 1/2 bathrooms: 1
- Main level bathrooms: 1
Primary bedroom
- Features: Primary Suite
Bathroom
- Features: Bathtub, Dual Sinks, Separate Shower, Tub Shower, Walk-In Shower
Kitchen
- Features: Tile Counters
Other
- Features: Walk-In Closet(s)
Heating
- Central
Cooling
- Central Air
Appliances
- Included: Dishwasher, Gas Range, Gas Water Heater, Microwave, Water Heater
- Laundry: Washer Hookup, Laundry Room
Features
- Built-in Features, Ceiling Fan(s), Crown Molding, Central Vacuum, Separate/Formal Dining Room, High Ceilings, Recessed Lighting, Tile Counters, Primary Suite, Walk-In Closet(s)
- Flooring: Carpet, Tile
- Doors: Double Door Entry, Mirrored Closet Door(s)
- Windows: Blinds, Double Pane Windows, Skylight(s)
- Has fireplace: Yes
- Fireplace features: Living Room
- Common walls with other units/homes: 1 Common Wall
Interior area
- Total interior livable area: 1,929 sqft
Property
Parking
- Total spaces: 2
- Parking features: Concrete, Door-Single, Driveway, Garage Faces Front, Garage, Garage Door Opener, Side By Side
- Attached garage spaces: 2
Features
- Levels: Two
- Stories: 2
- Entry location: Front door
- Patio & porch: Brick, Concrete, Covered, Open, Patio
- Exterior features: Barbecue
- Pool features: In Ground, Association
- Has spa: Yes
- Spa features: Association, In Ground
- Fencing: Wrought Iron
- Has view: Yes
- View description: None
Lot
- Size: 3,598 sqft
- Features: Back Yard, Cul-De-Sac, Lawn, Landscaped, Sprinkler System, Yard
Details
- Parcel number: 2701011032
- Zoning: LARD3
- Special conditions: Standard
Construction
Type & style
- Home type: SingleFamily
- Architectural style: Traditional
- Property subtype: Single Family Residence
- Attached to another structure: Yes
Materials
- Brick, Frame, Stucco
- Roof: Tile
Condition
- Turnkey
- New construction: No
- Year built: 1987
Utilities & green energy
- Sewer: Public Sewer
- Water: Public
Community & neighborhood
Community
- Community features: Curbs, Sidewalks
Location
- Region: Porter Ranch
HOA & financial
HOA
- Has HOA: Yes
- HOA fee: $330 monthly
- Amenities included: Controlled Access, Sport Court, Maintenance Grounds, Management, Pool, Spa/Hot Tub, Tennis Court(s)
- Association name: Northridge Garden Community
- Association phone: 818-587-9500
- Second HOA fee: $210 monthly
- Second association name: Northridge Country Community
Other
Other facts
- Listing terms: Cash,Cash to New Loan,Conventional
- Road surface type: Paved
Price history
| Date | Event | Price |
|---|---|---|
| 5/22/2024 | Sold | $930,000+3.3%$482/sqft |
Source: | ||
| 4/23/2024 | Pending sale | $899,950$467/sqft |
Source: | ||
| 4/16/2024 | Listed for sale | $899,950$467/sqft |
Source: | ||
| 4/12/2024 | Pending sale | $899,950$467/sqft |
Source: | ||
| 4/2/2024 | Listed for sale | $899,950+46.3%$467/sqft |
Source: | ||
Public tax history
| Year | Property taxes | Tax assessment |
|---|---|---|
| 2025 | $11,552 +16% | $948,600 +17.4% |
| 2024 | $9,954 +2% | $807,798 +2% |
| 2023 | $9,762 +4.9% | $791,960 +2% |
Find assessor info on the county website
Neighborhood: Porter Ranch
Nearby schools
GreatSchools rating
- 8/10Castlebay Lane Charter SchoolGrades: K-5Distance: 0.7 mi
- 9/10Robert Frost Middle SchoolGrades: 6-8Distance: 2.8 mi
- 6/10Chatsworth Charter High SchoolGrades: 9-12Distance: 3.3 mi
Schools provided by the listing agent
- Elementary: Castle Bay
- Middle: Frost
- High: Chatsworth
Source: CRMLS. This data may not be complete. We recommend contacting the local school district to confirm school assignments for this home.
Get a cash offer in 3 minutes
Find out how much your home could sell for in as little as 3 minutes with a no-obligation cash offer.
Estimated market value$982,600
Get a cash offer in 3 minutes
Find out how much your home could sell for in as little as 3 minutes with a no-obligation cash offer.
Estimated market value
$982,600
