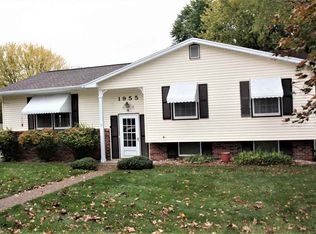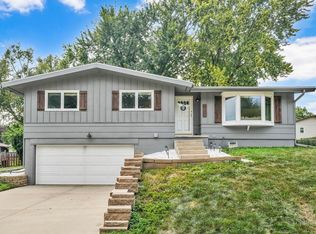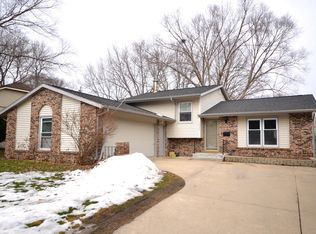Lrg 5 Bdrm Home, Spotless & Updated Ready For Your Family. 3 Full Baths With Large Family Room In Basement. Plenty Of Storage, His & Her Closets In Master. Big Attached Garage 9ft Tall Door. Main Floor Laundry. New Ac & Furnace '17, Sump Pump, Radon Mitigation '15 & Attic Insulated This Year. Large Deck, Walkout Basement & Fenced Back Yard. Chimney Rebuilt In '16. Listing Agent Is Related To Sellers.
This property is off market, which means it's not currently listed for sale or rent on Zillow. This may be different from what's available on other websites or public sources.


