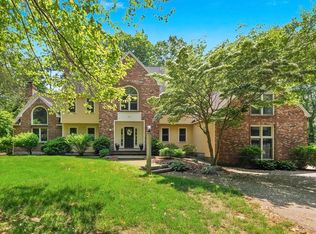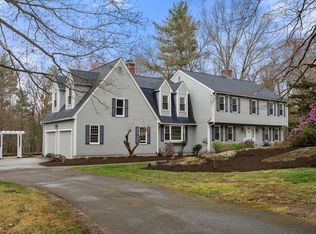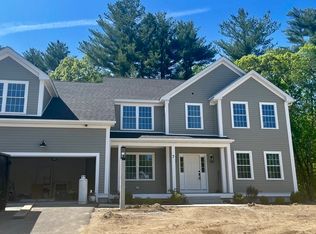Sold for $1,420,000 on 11/08/24
$1,420,000
196 Newtown Rd, Acton, MA 01720
4beds
4,929sqft
Single Family Residence
Built in 1989
4.41 Acres Lot
$1,419,800 Zestimate®
$288/sqft
$5,750 Estimated rent
Home value
$1,419,800
$1.31M - $1.55M
$5,750/mo
Zestimate® history
Loading...
Owner options
Explore your selling options
What's special
Approached by a private lane, Chaffin Way, off Newtown Road, this stunning brick-front colonial is set on 4.41 acres within a peaceful cul-de-sac. The open floor plan features 9' ceilings and hardwood floors throughout the first floor. The main rooms include gracious living and dining areas, a private study, and a cathedral family room with a floor-to-ceiling fireplace that opens to a 3-season sunroom. The bright cherry kitchen, with granite countertops and stainless steel appliances, opens to the family room, ideal for daily living and entertaining. Upstairs, you'll find four bedrooms, including a master suite with a fireplace and whirlpool bath, plus a Media/Guest/Au Pair suite with its own whirlpool bath, providing versatile space for family or guests. The finished walk-out basement adds extra living space. The beautifully landscaped property features fabulous gardens and a sprinkler system. This home offers elegance and comfort in a serene setting, with award-winning Acton schools!
Zillow last checked: 8 hours ago
Listing updated: November 09, 2024 at 08:46am
Listed by:
Lin Shi 781-354-2939,
Phoenix Real Estate 781-530-6118,
Ning Sun & Wenny Fu Team 781-530-6118
Bought with:
Tao Gong
Greenland Real Estate LLC
Source: MLS PIN,MLS#: 73285221
Facts & features
Interior
Bedrooms & bathrooms
- Bedrooms: 4
- Bathrooms: 5
- Full bathrooms: 3
- 1/2 bathrooms: 2
Primary bedroom
- Features: Bathroom - Full, Walk-In Closet(s), Flooring - Hardwood, Flooring - Marble, Hot Tub / Spa
- Level: Second
- Area: 234
- Dimensions: 18 x 13
Bedroom 2
- Features: Closet, Flooring - Hardwood
- Level: Second
- Area: 143
- Dimensions: 13 x 11
Bedroom 3
- Features: Closet, Flooring - Hardwood
- Level: Second
- Area: 130
- Dimensions: 13 x 10
Bedroom 4
- Features: Closet, Flooring - Hardwood
- Level: Second
- Area: 117
- Dimensions: 13 x 9
Primary bathroom
- Features: Yes
Bathroom 1
- Features: Bathroom - Half
- Level: First
- Area: 30
- Dimensions: 6 x 5
Bathroom 2
- Features: Bathroom - Full, Flooring - Stone/Ceramic Tile, Countertops - Stone/Granite/Solid
- Level: Second
- Area: 66
- Dimensions: 11 x 6
Bathroom 3
- Features: Bathroom - Full, Flooring - Stone/Ceramic Tile, Countertops - Stone/Granite/Solid
- Level: Second
- Area: 110
- Dimensions: 11 x 10
Dining room
- Features: Flooring - Hardwood, Window(s) - Bay/Bow/Box, Recessed Lighting, Wainscoting
- Level: Second
- Area: 208
- Dimensions: 16 x 13
Family room
- Features: Flooring - Hardwood, French Doors, Exterior Access, Recessed Lighting, Lighting - Overhead
- Level: First
- Area: 299
- Dimensions: 23 x 13
Kitchen
- Features: Flooring - Hardwood, Dining Area, Pantry, Countertops - Stone/Granite/Solid, Recessed Lighting, Stainless Steel Appliances
- Level: Main,First
- Area: 364
- Dimensions: 28 x 13
Living room
- Features: Flooring - Hardwood
- Level: First
- Area: 405
- Dimensions: 27 x 15
Office
- Features: Flooring - Hardwood, French Doors, Recessed Lighting
- Level: First
- Area: 156
- Dimensions: 13 x 12
Heating
- Baseboard, Oil
Cooling
- Central Air
Appliances
- Laundry: Flooring - Stone/Ceramic Tile, Second Floor, Electric Dryer Hookup, Washer Hookup
Features
- Bathroom - Full, Closet, Recessed Lighting, Media Room, Home Office, Sun Room, Exercise Room, Game Room, Play Room, Central Vacuum
- Flooring: Tile, Marble, Hardwood, Flooring - Hardwood, Flooring - Stone/Ceramic Tile, Laminate
- Doors: French Doors, Insulated Doors
- Windows: Skylight, Insulated Windows
- Basement: Full,Finished,Partially Finished,Walk-Out Access,Interior Entry
- Number of fireplaces: 3
- Fireplace features: Family Room, Living Room, Master Bedroom
Interior area
- Total structure area: 4,929
- Total interior livable area: 4,929 sqft
Property
Parking
- Total spaces: 11
- Parking features: Attached, Garage Door Opener, Garage Faces Side, Paved Drive, Off Street, Driveway, Paved
- Attached garage spaces: 3
- Uncovered spaces: 8
Features
- Patio & porch: Porch - Enclosed, Screened, Deck, Patio
- Exterior features: Porch - Enclosed, Porch - Screened, Deck, Patio, Rain Gutters, Storage, Professional Landscaping, Sprinkler System
Lot
- Size: 4.41 Acres
- Features: Cul-De-Sac
Details
- Parcel number: M:00D3 B:0005 L:0005,307082
- Zoning: res
Construction
Type & style
- Home type: SingleFamily
- Architectural style: Colonial
- Property subtype: Single Family Residence
Materials
- Frame
- Foundation: Concrete Perimeter
- Roof: Shingle
Condition
- Year built: 1989
Utilities & green energy
- Electric: 200+ Amp Service
- Sewer: Private Sewer
- Water: Private
- Utilities for property: for Gas Range, for Gas Oven, for Electric Dryer, Washer Hookup
Community & neighborhood
Security
- Security features: Security System
Community
- Community features: Shopping, Tennis Court(s), Walk/Jog Trails, Stable(s), Golf, Medical Facility, Bike Path, Conservation Area, Highway Access, House of Worship, Private School, Public School, T-Station
Location
- Region: Acton
Price history
| Date | Event | Price |
|---|---|---|
| 11/8/2024 | Sold | $1,420,000-5%$288/sqft |
Source: MLS PIN #73285221 Report a problem | ||
| 9/17/2024 | Contingent | $1,495,000$303/sqft |
Source: MLS PIN #73285221 Report a problem | ||
| 9/4/2024 | Listed for sale | $1,495,000+68.7%$303/sqft |
Source: MLS PIN #73285221 Report a problem | ||
| 7/30/2024 | Listing removed | -- |
Source: Zillow Rentals Report a problem | ||
| 6/13/2024 | Listed for rent | $6,200+37.8%$1/sqft |
Source: Zillow Rentals Report a problem | ||
Public tax history
| Year | Property taxes | Tax assessment |
|---|---|---|
| 2025 | $21,609 +4.9% | $1,260,000 +1.9% |
| 2024 | $20,606 +2.2% | $1,236,100 +7.7% |
| 2023 | $20,159 +5.8% | $1,148,000 +17.2% |
Find assessor info on the county website
Neighborhood: 01720
Nearby schools
GreatSchools rating
- 9/10Paul P Gates Elementary SchoolGrades: K-6Distance: 1.5 mi
- 9/10Raymond J Grey Junior High SchoolGrades: 7-8Distance: 1.6 mi
- 10/10Acton-Boxborough Regional High SchoolGrades: 9-12Distance: 1.4 mi
Schools provided by the listing agent
- Middle: Rj Gray Jhs
- High: Abrhs
Source: MLS PIN. This data may not be complete. We recommend contacting the local school district to confirm school assignments for this home.
Get a cash offer in 3 minutes
Find out how much your home could sell for in as little as 3 minutes with a no-obligation cash offer.
Estimated market value
$1,419,800
Get a cash offer in 3 minutes
Find out how much your home could sell for in as little as 3 minutes with a no-obligation cash offer.
Estimated market value
$1,419,800


