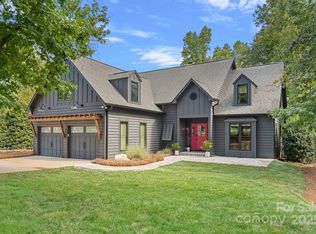Closed
$2,275,000
19614 Meta Rd, Cornelius, NC 28031
4beds
3,090sqft
Single Family Residence
Built in 1990
0.62 Acres Lot
$2,264,900 Zestimate®
$736/sqft
$4,753 Estimated rent
Home value
$2,264,900
$2.11M - $2.42M
$4,753/mo
Zestimate® history
Loading...
Owner options
Explore your selling options
What's special
Welcome to 19614 Meta Road, a stunning waterfront home that defines luxury living. This exquisite home has been thoughtfully curated inside and out. Extensively remodeled, soaring ceilings, and an open floorplan perfect for both everyday living and elegant entertaining. Gourmet kitchen includes luxury appliances, custom cabinetry, and exquisite countertops. Designer lighting throughout home. The primary suite is a private retreat with spa-style bath, walk-in closet, and large picture window to enjoy Lake Norman views. The upper level features three bedrooms and a bonus room. Outside, indulge in your private resort-style retreat— expansive 900 square feet of covered living space that overlooks a glistening pool with integrated spa surrounded by lush, professionally landscaped grounds. This home is designed for seamless indoor-outdoor living with multiple entertaining areas and a private dock. Convenient location to The Peninsula Club and shopping. This right size home is just perfect.
Zillow last checked: 8 hours ago
Listing updated: August 29, 2025 at 12:20pm
Listing Provided by:
Anita Sabates anita.sabates@allentate.com,
Howard Hanna Allen Tate Lake Norman
Bought with:
Chrissy Hairston
NextHome World Class
Source: Canopy MLS as distributed by MLS GRID,MLS#: 4254819
Facts & features
Interior
Bedrooms & bathrooms
- Bedrooms: 4
- Bathrooms: 4
- Full bathrooms: 3
- 1/2 bathrooms: 1
- Main level bedrooms: 1
Primary bedroom
- Level: Main
Bedroom s
- Level: Upper
Bedroom s
- Level: Upper
Bedroom s
- Level: Upper
Bathroom full
- Level: Upper
Bathroom full
- Level: Upper
Bathroom half
- Level: Main
Bonus room
- Level: Upper
Breakfast
- Level: Main
Dining room
- Level: Main
Great room
- Level: Main
Kitchen
- Level: Main
Laundry
- Level: Main
Heating
- Central, Natural Gas
Cooling
- Central Air
Appliances
- Included: Bar Fridge, Dishwasher, Disposal, Double Oven, Gas Cooktop, Gas Oven, Wine Refrigerator
- Laundry: Main Level
Features
- Breakfast Bar, Built-in Features, Soaking Tub, Hot Tub, Open Floorplan, Pantry, Walk-In Closet(s), Wet Bar
- Flooring: Carpet, Tile, Wood
- Has basement: No
- Fireplace features: Family Room, Gas, Gas Log, Outside, Wood Burning
Interior area
- Total structure area: 3,090
- Total interior livable area: 3,090 sqft
- Finished area above ground: 3,090
- Finished area below ground: 0
Property
Parking
- Total spaces: 2
- Parking features: Attached Garage, Garage on Main Level
- Attached garage spaces: 2
Features
- Levels: Two
- Stories: 2
- Exterior features: Gas Grill, In-Ground Irrigation, Outdoor Kitchen
- Pool features: In Ground, Pool/Spa Combo, Salt Water
- Has spa: Yes
- Spa features: Interior Hot Tub
- Fencing: Back Yard
- Has view: Yes
- View description: Water
- Has water view: Yes
- Water view: Water
- Waterfront features: Beach - Public, Boat Lift, Dock, Waterfront
- Body of water: Lake Norman
Lot
- Size: 0.62 Acres
Details
- Parcel number: 00109186
- Zoning: GR
- Special conditions: Standard
- Other equipment: Generator
Construction
Type & style
- Home type: SingleFamily
- Property subtype: Single Family Residence
Materials
- Cedar Shake, Stone
- Foundation: Crawl Space
Condition
- New construction: No
- Year built: 1990
Utilities & green energy
- Sewer: Public Sewer
- Water: City
Community & neighborhood
Location
- Region: Cornelius
- Subdivision: Diane Shores
Other
Other facts
- Road surface type: Concrete, Paved
Price history
| Date | Event | Price |
|---|---|---|
| 8/28/2025 | Sold | $2,275,000-5%$736/sqft |
Source: | ||
| 7/17/2025 | Price change | $2,395,000-4.2%$775/sqft |
Source: | ||
| 5/10/2025 | Listed for sale | $2,500,000+233.3%$809/sqft |
Source: | ||
| 4/22/2009 | Sold | $750,000-6.1%$243/sqft |
Source: Public Record Report a problem | ||
| 1/29/2009 | Price change | $799,000-8.7%$259/sqft |
Source: Listhub #802106 Report a problem | ||
Public tax history
| Year | Property taxes | Tax assessment |
|---|---|---|
| 2025 | -- | $1,365,900 |
| 2024 | -- | $1,365,900 |
| 2023 | -- | $1,365,900 +57.1% |
Find assessor info on the county website
Neighborhood: 28031
Nearby schools
GreatSchools rating
- 5/10Cornelius ElementaryGrades: K-5Distance: 2.8 mi
- 10/10Bailey Middle SchoolGrades: 6-8Distance: 4.3 mi
- 6/10William Amos Hough HighGrades: 9-12Distance: 4.8 mi
Schools provided by the listing agent
- Elementary: Cornelius
- Middle: Bailey
- High: William Amos Hough
Source: Canopy MLS as distributed by MLS GRID. This data may not be complete. We recommend contacting the local school district to confirm school assignments for this home.
Get a cash offer in 3 minutes
Find out how much your home could sell for in as little as 3 minutes with a no-obligation cash offer.
Estimated market value
$2,264,900
