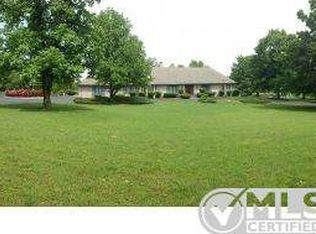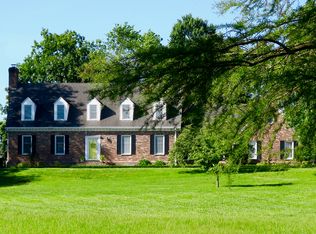Do you dream of exposed brick and wood beams? Look no further! This gorgeous home in Carthage features thefarmhouse feel recently remodeled with white walls, exposed brick, wood beams, and an open floor plan. You do notwant to miss this home! Call today to schedule your private tour!
This property is off market, which means it's not currently listed for sale or rent on Zillow. This may be different from what's available on other websites or public sources.

