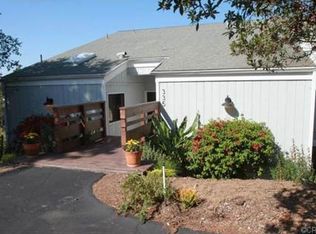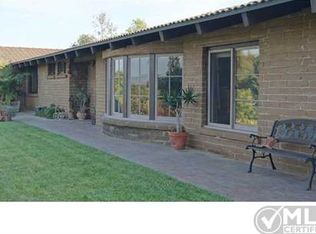Sold for $1,460,000
Listing Provided by:
Kimberly Meeker DRE #01789963 951-234-2272,
eXp Realty of California Inc,
Listing Team: Meeker Realty Group
Bought with: On Point Realty
$1,460,000
197 Morro Hills Rd, Fallbrook, CA 92028
4beds
3,585sqft
Single Family Residence
Built in 2001
1.42 Acres Lot
$1,477,200 Zestimate®
$407/sqft
$5,392 Estimated rent
Home value
$1,477,200
$1.36M - $1.61M
$5,392/mo
Zestimate® history
Loading...
Owner options
Explore your selling options
What's special
Welcome to this breathtaking gated luxury estate in Morro Hills, Fallbrook, where privacy, elegance, and 360-degree outdoor enjoyment come together. Nestled atop 1.42 acres, this 3,585 sq. ft. single-story home offers 4 bedrooms, 3 bathrooms, and gorgeous valley views from nearly every room. Designed for both sophistication and sustainability, the home features paid solar for energy efficiency and a whole-house water softener for an elevated living experience. A private gated entry at the base of the property leads you up a scenic driveway to your hilltop retreat.
Inside, the expansive great room features large windows, a beautiful stone fireplace with hearth, and an open flow into the dining area. Crown molding and French doors create the perfect indoor-outdoor dining experience. The chef’s kitchen is a true standout, boasting quartz countertops, stainless steel appliances, a 6-burner gas cooktop, a skylit island, breakfast bar, and ample counter space, plus you’ll find an extra area for dining or recreation space.
The primary suite is a luxurious escape with its own fireplace, backyard access, dual walk-in closets, and an expansive bathroom. Here, you’ll find a jetted tub, a large walk-in shower with dual showerheads and thermostatic controls, and dual vanities. Three additional spacious bedrooms and two beautifully designed secondary bathrooms offer comfort and convenience, with one featuring a water closet and tub-shower combo, and the other a wheelchair-accessible vanity and walk-in shower. A dedicated laundry room with ample storage, a sink, and outdoor access adds to the home’s practicality.
Designed for year-round outdoor enjoyment, this fully gated property lets you experience every inch of the yard. Play a round on your private putting green in the front, host guests at the built-in BBQ island in the back, and enjoy fresh eggs from your chicken coop on the side.
For added flexibility, the property includes a detached 1-bedroom ADU with its own private patio, open kitchen and living area, and a spacious bathroom with a walk-in shower—ideal for guests or potential rental income. A covered RV parking space and an expansive 4-car garage and driveway provide plenty of storage and convenience.
Set in the scenic Morro Hills community of Fallbrook, this estate offers the perfect mix of tranquil country living and modern luxury, all while being a short drive from shopping, dining, and freeway access. Don’t miss this rare opportunity!
Zillow last checked: 8 hours ago
Listing updated: July 10, 2025 at 04:57pm
Listing Provided by:
Kimberly Meeker DRE #01789963 951-234-2272,
eXp Realty of California Inc,
Listing Team: Meeker Realty Group
Bought with:
Michelle English, DRE #01902246
On Point Realty
Source: CRMLS,MLS#: SW25042396 Originating MLS: California Regional MLS
Originating MLS: California Regional MLS
Facts & features
Interior
Bedrooms & bathrooms
- Bedrooms: 4
- Bathrooms: 3
- Full bathrooms: 3
- Main level bathrooms: 3
- Main level bedrooms: 4
Primary bedroom
- Features: Main Level Primary
Primary bedroom
- Features: Primary Suite
Bedroom
- Features: Bedroom on Main Level
Bathroom
- Features: Bathtub, Dual Sinks, Enclosed Toilet, Full Bath on Main Level, Jetted Tub, Multiple Shower Heads, Remodeled, Separate Shower, Tub Shower, Vanity
Kitchen
- Features: Kitchen Island, Kitchen/Family Room Combo, Quartz Counters
Other
- Features: Walk-In Closet(s)
Heating
- Central
Cooling
- Central Air
Appliances
- Included: 6 Burner Stove, Double Oven, Dishwasher, Gas Cooktop, Water Softener
- Laundry: Inside, Laundry Room
Features
- Breakfast Bar, Ceiling Fan(s), Crown Molding, Separate/Formal Dining Room, Open Floorplan, Quartz Counters, Recessed Lighting, Storage, Tile Counters, Bedroom on Main Level, Main Level Primary, Primary Suite, Walk-In Closet(s)
- Flooring: Tile, Wood
- Doors: French Doors, Sliding Doors
- Windows: Plantation Shutters
- Has fireplace: Yes
- Fireplace features: Family Room, Primary Bedroom
- Common walls with other units/homes: No Common Walls
Interior area
- Total interior livable area: 3,585 sqft
Property
Parking
- Total spaces: 4
- Parking features: Door-Multi, Driveway, Driveway Up Slope From Street, Garage, Gated, RV Access/Parking, RV Covered
- Attached garage spaces: 4
Accessibility
- Accessibility features: Customized Wheelchair Accessible
Features
- Levels: One
- Stories: 1
- Entry location: 1
- Exterior features: Barbecue
- Pool features: None
- Spa features: None
- Has view: Yes
- View description: Hills, Valley
Lot
- Size: 1.42 Acres
- Features: Back Yard, Front Yard, Lot Over 40000 Sqft, Landscaped, Sprinkler System
Details
- Additional structures: Guest House Detached
- Parcel number: 1211412800
- Zoning: A70
- Special conditions: Standard
Construction
Type & style
- Home type: SingleFamily
- Property subtype: Single Family Residence
Condition
- New construction: No
- Year built: 2001
Utilities & green energy
- Sewer: Septic Type Unknown
- Water: Public
Community & neighborhood
Security
- Security features: Key Card Entry
Community
- Community features: Valley
Location
- Region: Fallbrook
- Subdivision: Fallbrook
Other
Other facts
- Listing terms: Cash,Cash to New Loan,Conventional,1031 Exchange,VA Loan
- Road surface type: Paved
Price history
| Date | Event | Price |
|---|---|---|
| 7/10/2025 | Sold | $1,460,000-1%$407/sqft |
Source: | ||
| 7/7/2025 | Pending sale | $1,474,999$411/sqft |
Source: | ||
| 6/16/2025 | Contingent | $1,474,999$411/sqft |
Source: | ||
| 6/13/2025 | Price change | $1,474,999-1.7%$411/sqft |
Source: | ||
| 3/26/2025 | Listed for sale | $1,499,999$418/sqft |
Source: | ||
Public tax history
| Year | Property taxes | Tax assessment |
|---|---|---|
| 2025 | $8,844 +2.2% | $820,230 +2% |
| 2024 | $8,654 +3.2% | $804,148 +2% |
| 2023 | $8,382 0% | $788,381 +2% |
Find assessor info on the county website
Neighborhood: 92028
Nearby schools
GreatSchools rating
- 6/10Fallbrook Street Elementary SchoolGrades: K-6Distance: 5.1 mi
- 4/10James E. Potter Intermediate SchoolGrades: 7-8Distance: 4.7 mi
- 6/10Fallbrook High SchoolGrades: 9-12Distance: 3.2 mi
Schools provided by the listing agent
- High: Fallbrook
Source: CRMLS. This data may not be complete. We recommend contacting the local school district to confirm school assignments for this home.
Get a cash offer in 3 minutes
Find out how much your home could sell for in as little as 3 minutes with a no-obligation cash offer.
Estimated market value$1,477,200
Get a cash offer in 3 minutes
Find out how much your home could sell for in as little as 3 minutes with a no-obligation cash offer.
Estimated market value
$1,477,200

