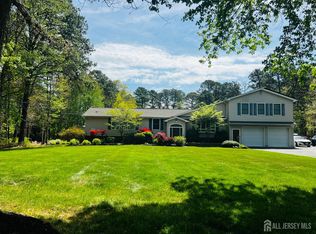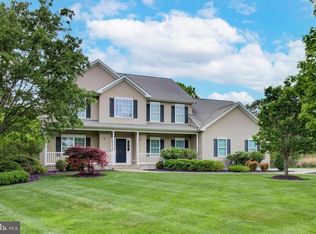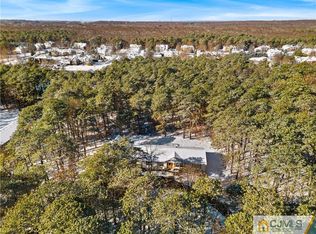One of a kind California style home in a secluded area on over 1.5 acres of land! Enjoy privacy on this wooded lot, while still conveniently in a charming neighborhood near major highways, parks, dining & more The foyer welcomes you & is illuminated w/natural light through the skylights. The entire home boasts gleaming HW & marble flrs. 20ft. vaulted ceilings in the generously sized LR add to this homes immense & refined style. Gorgeous brick wall fireplace & beamed ceilings in the FR show off the custom craftsmanship. Effortlessly ent. dinner guests in the DR. Chefs gourmet kitchen offers an abundance in custom cabinetry, tiled counter tops, & addtl. space for dining. 1st fl master BR is enormous! WIC, tranquil ensuite bath, dressing rm, the list goes on! 3 addtl sizable BRs. New roof(2015) Real cedar siding. Partially finished basement. Large rear deck. This home has been reassessed, concluding in the taxes significantly decreasing! A must see!
This property is off market, which means it's not currently listed for sale or rent on Zillow. This may be different from what's available on other websites or public sources.


