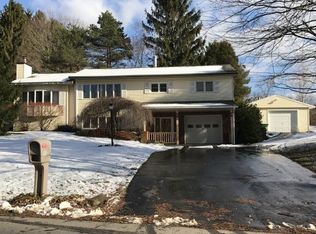Closed
$258,000
197 Virgil Rd, Dryden, NY 13053
2beds
1,559sqft
Single Family Residence
Built in 1860
1 Acres Lot
$278,500 Zestimate®
$165/sqft
$1,954 Estimated rent
Home value
$278,500
$265,000 - $292,000
$1,954/mo
Zestimate® history
Loading...
Owner options
Explore your selling options
What's special
Recently remodeled and ready for you! Nestled on an acre, in a great location is where you'll find this terrific home with versatile living areas. Unique and charming, this home offers large windows throughout with lots of natural light in every room. The first floor features a large living room with a woodstove, a nice bright kitchen with center island, first floor bedroom, bath, laundry, office, dining area and family room. The second floor is a loft style primary suite, with a full bath and closet. All this on a large, private lot with a two car garage and small two story barn. Be Sure To See It Soon! All offers due Sunday 6/25 at 6PM.
Zillow last checked: 8 hours ago
Listing updated: September 13, 2023 at 07:10am
Listed by:
Nicole Wynn 607.753.9644,
Yaman Real Estate
Bought with:
Laurie Dykoschak-Hill, 10401354830
Howard Hanna S Tier Inc
Source: NYSAMLSs,MLS#: S1479410 Originating MLS: Cortland
Originating MLS: Cortland
Facts & features
Interior
Bedrooms & bathrooms
- Bedrooms: 2
- Bathrooms: 2
- Full bathrooms: 2
- Main level bathrooms: 1
- Main level bedrooms: 1
Bedroom 1
- Level: Second
Bedroom 1
- Level: Second
Bedroom 2
- Level: First
Bedroom 2
- Level: First
Dining room
- Level: First
Dining room
- Level: First
Family room
- Level: First
Family room
- Level: First
Living room
- Level: First
Living room
- Level: First
Other
- Level: First
Other
- Level: First
Heating
- Propane, Baseboard
Appliances
- Included: Dryer, Dishwasher, Electric Oven, Electric Range, Electric Water Heater, Refrigerator, Washer
Features
- Breakfast Bar, Ceiling Fan(s), Eat-in Kitchen, Separate/Formal Living Room, Bedroom on Main Level
- Flooring: Carpet, Hardwood, Luxury Vinyl, Varies
- Basement: Partial
- Number of fireplaces: 1
Interior area
- Total structure area: 1,559
- Total interior livable area: 1,559 sqft
Property
Parking
- Total spaces: 2
- Parking features: Detached, Electricity, Garage
- Garage spaces: 2
Features
- Exterior features: Blacktop Driveway
Lot
- Size: 1 Acres
- Dimensions: 150 x 262
Details
- Additional structures: Barn(s), Outbuilding
- Parcel number: 5024890370000001017002
- Special conditions: Standard
Construction
Type & style
- Home type: SingleFamily
- Architectural style: Cape Cod
- Property subtype: Single Family Residence
Materials
- Wood Siding
- Foundation: Stone
- Roof: Asphalt
Condition
- Resale
- Year built: 1860
Utilities & green energy
- Electric: Circuit Breakers
- Sewer: Septic Tank
- Water: Well
- Utilities for property: Cable Available, High Speed Internet Available
Community & neighborhood
Location
- Region: Dryden
Other
Other facts
- Listing terms: Cash,Conventional
Price history
| Date | Event | Price |
|---|---|---|
| 9/11/2023 | Sold | $258,000+3.2%$165/sqft |
Source: | ||
| 7/13/2023 | Pending sale | $249,900$160/sqft |
Source: | ||
| 6/27/2023 | Contingent | $249,900$160/sqft |
Source: | ||
| 6/21/2023 | Listed for sale | $249,900+92.2%$160/sqft |
Source: | ||
| 7/1/2013 | Sold | $130,000-12.8%$83/sqft |
Source: | ||
Public tax history
| Year | Property taxes | Tax assessment |
|---|---|---|
| 2024 | -- | $255,000 +59.4% |
| 2023 | -- | $160,000 +5.3% |
| 2022 | -- | $152,000 +4.8% |
Find assessor info on the county website
Neighborhood: 13053
Nearby schools
GreatSchools rating
- 5/10Dryden Elementary SchoolGrades: PK-5Distance: 0.7 mi
- 6/10Dryden Middle SchoolGrades: 6-8Distance: 1.8 mi
- 7/10Dryden High SchoolGrades: 9-12Distance: 1.8 mi
Schools provided by the listing agent
- District: Dryden
Source: NYSAMLSs. This data may not be complete. We recommend contacting the local school district to confirm school assignments for this home.
