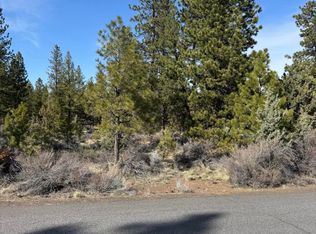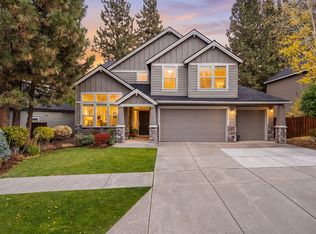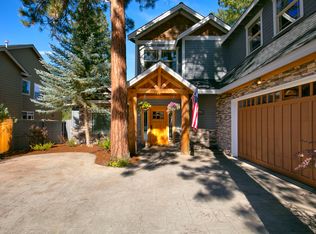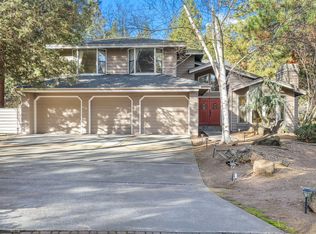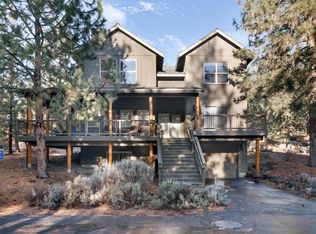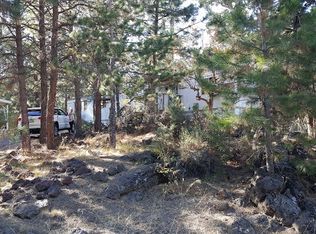Welcome to your dream horse property—where peaceful country living meets the convenience of town! Nestled on almost 9 private (2 separate tax lots), partially fenced acres, this spacious 5-bedroom home is a rare gem in a quiet, sought-after neighborhood. Thoughtfully designed with Northwest-style craftsmanship, you'll find soaring ceilings, expansive windows that flood the home with natural light, and generous living spaces perfect for entertaining or unwinding.
If you're an equestrian enthusiast or simply seeking space to roam, the barn and open acreage offer endless possibilities. Enjoy the tranquility of nature, unmatched privacy, and a prime location just minutes from activities. This is the best of both worlds—don't miss your chance to make it yours!
Pending
$1,125,000
19723 Buck Canyon Rd, Bend, OR 97702
4beds
3baths
3,328sqft
Est.:
Single Family Residence
Built in 1988
8.85 Acres Lot
$-- Zestimate®
$338/sqft
$-- HOA
What's special
Generous living spacesUnmatched privacyTranquility of natureNorthwest-style craftsmanshipSoaring ceilingsExpansive windowsBarn and open acreage
- 171 days |
- 181 |
- 3 |
Zillow last checked: 8 hours ago
Listing updated: February 10, 2026 at 03:47am
Listed by:
Keller Williams Realty Central Oregon 541-585-3760
Source: Oregon Datashare,MLS#: 220204663
Facts & features
Interior
Bedrooms & bathrooms
- Bedrooms: 4
- Bathrooms: 3
Heating
- Ductless, Electric, Pellet Stove, Propane
Cooling
- Ductless, Central Air, Heat Pump, Zoned
Appliances
- Included: Dishwasher, Microwave, Oven, Range
Features
- Breakfast Bar, Ceiling Fan(s), Granite Counters, Vaulted Ceiling(s)
- Flooring: Carpet, Hardwood, Tile
- Windows: Double Pane Windows, Vinyl Frames
- Has fireplace: Yes
- Fireplace features: Family Room, Gas, Living Room
- Common walls with other units/homes: No Common Walls
Interior area
- Total structure area: 3,328
- Total interior livable area: 3,328 sqft
Property
Parking
- Total spaces: 2
- Parking features: Driveway, Gravel, RV Access/Parking, Storage
- Garage spaces: 2
- Has uncovered spaces: Yes
Features
- Levels: Two
- Stories: 2
- Patio & porch: Covered, Patio, Rear Porch
- Fencing: Fenced
Lot
- Size: 8.85 Acres
- Features: Corner Lot
Details
- Additional structures: Barn(s)
- Additional parcels included: Addt'l tax lot 3.85 Acres included for a total of 8.85 acres
- Parcel number: 110021
- Zoning description: RR10
- Special conditions: Standard
- Horses can be raised: Yes
Construction
Type & style
- Home type: SingleFamily
- Architectural style: Northwest
- Property subtype: Single Family Residence
Materials
- Frame
- Foundation: Stemwall
- Roof: Composition
Condition
- New construction: No
- Year built: 1988
Utilities & green energy
- Sewer: Septic Tank, Standard Leach Field
- Water: Private, Other
Community & HOA
Community
- Security: Carbon Monoxide Detector(s), Smoke Detector(s)
- Subdivision: River Bend Estate
HOA
- Has HOA: No
Location
- Region: Bend
Financial & listing details
- Price per square foot: $338/sqft
- Tax assessed value: $615,940
- Annual tax amount: $6,916
- Date on market: 12/26/2025
- Cumulative days on market: 171 days
- Listing terms: Cash,Conventional,FHA,VA Loan
- Exclusions: washer/dryer, refrigerator, hot tub
Estimated market value
Not available
Estimated sales range
Not available
$5,620/mo
Price history
Price history
| Date | Event | Price |
|---|---|---|
| 1/3/2026 | Pending sale | $1,125,000$338/sqft |
Source: | ||
| 12/4/2025 | Listed for sale | $1,125,000-2.2%$338/sqft |
Source: | ||
| 11/11/2025 | Listing removed | $1,150,000$346/sqft |
Source: | ||
| 10/9/2025 | Price change | $1,150,000-3.8%$346/sqft |
Source: | ||
| 7/25/2025 | Price change | $1,195,000-5.5%$359/sqft |
Source: | ||
Public tax history
Public tax history
| Year | Property taxes | Tax assessment |
|---|---|---|
| 2016 | -- | $346,120 |
Find assessor info on the county website
BuyAbility℠ payment
Est. payment
$6,382/mo
Principal & interest
$5454
Property taxes
$534
Home insurance
$394
Climate risks
Neighborhood: 97702
Nearby schools
GreatSchools rating
- 4/10Elk Meadow Elementary SchoolGrades: K-5Distance: 0.8 mi
- 10/10Cascade Middle SchoolGrades: 6-8Distance: 2.2 mi
- 4/10Caldera High SchoolGrades: 9-12Distance: 2.6 mi
Schools provided by the listing agent
- Elementary: Elk Meadow Elem
- Middle: High Desert Middle
- High: Caldera High
Source: Oregon Datashare. This data may not be complete. We recommend contacting the local school district to confirm school assignments for this home.
Open to renting?
Browse rentals near this home.- Loading
