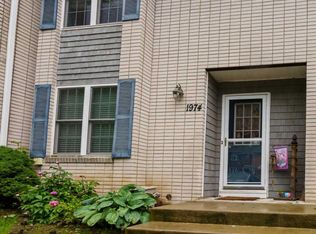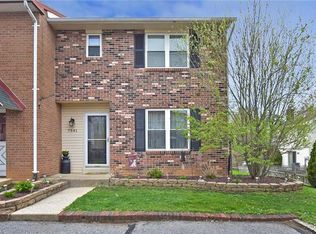Sold for $257,000 on 10/31/24
$257,000
1979 Aster Rd, Macungie, PA 18062
4beds
2,229sqft
Townhouse
Built in 1972
2,134.44 Square Feet Lot
$272,400 Zestimate®
$115/sqft
$2,517 Estimated rent
Home value
$272,400
$242,000 - $305,000
$2,517/mo
Zestimate® history
Loading...
Owner options
Explore your selling options
What's special
Secure a smart future in this East Penn Townhouse ~ 3+ Bedrooms 3.5 baths ~ NO HOA FEES AND LOW TAXES! Refreshed paint & brand-new carpeting ~ great layout ~ room for everyone! Main floor foyer opens to sunny breakfast room, through galley kitchen (brand new range), to gracious formal dining room. Kick back in the full-size living room w/ sliders overlooking sizable, shaded deck, complete w/ fenced in yard for pets! Convenient ½ bath in hall with recessed stairway to 2nd floor. Bedroom 1 (10 x 11) & Bedroom 2 (10 x 14) flank back-end with use of full bath & tub. Master Bedroom (12 x 16) is tucked upfront w/ lovely picture window, double closets & private full bath. Basement needs finishing but offers, laundry room, 2 additional bedrooms (or office) and full bath. Steps to Bilco lead up to yard. All electric utilities, 200 amps, & C/A. Includes 4 ceiling fans, water purification system, lots of storage space & 2 designated parking spots. Pleasant neighborhood w/ easy access to Route 100, Route 222, shopping, healthcare, eateries, schools, farm markets nearby! INCLUDES 1 YEAR AMERICAN PREFERRED HOME WARRANTY
Zillow last checked: 8 hours ago
Listing updated: October 31, 2024 at 04:37pm
Listed by:
Laurie Horton 610-217-1293,
IronValley RE of Lehigh Valley
Bought with:
Idalissa Lugo, RS367685
Better Homes&Gardens RE Valley
Source: GLVR,MLS#: 745083 Originating MLS: Lehigh Valley MLS
Originating MLS: Lehigh Valley MLS
Facts & features
Interior
Bedrooms & bathrooms
- Bedrooms: 4
- Bathrooms: 4
- Full bathrooms: 3
- 1/2 bathrooms: 1
Primary bedroom
- Level: Second
- Dimensions: 12.00 x 16.00
Bedroom
- Level: Second
- Dimensions: 10.00 x 11.00
Bedroom
- Level: Second
- Dimensions: 10.00 x 14.00
Bedroom
- Level: Basement
- Dimensions: 10.00 x 12.00
Primary bathroom
- Level: Second
- Dimensions: 5.00 x 4.00
Den
- Level: Basement
- Dimensions: 10.00 x 14.00
Dining room
- Level: First
- Dimensions: 10.00 x 13.00
Foyer
- Level: First
- Dimensions: 10.00 x 4.00
Other
- Level: Second
- Dimensions: 7.00 x 5.00
Other
- Level: Basement
- Dimensions: 4.00 x 4.00
Half bath
- Level: First
- Dimensions: 3.00 x 4.00
Kitchen
- Level: First
- Dimensions: 8.00 x 8.00
Living room
- Level: First
- Dimensions: 12.00 x 9.00
Other
- Description: Breakfast Room
- Level: First
- Dimensions: 12.00 x 16.00
Heating
- Electric, Forced Air, Heat Pump
Cooling
- Central Air, Ceiling Fan(s)
Appliances
- Included: Dishwasher, Electric Cooktop, Electric Water Heater, Disposal, Refrigerator
- Laundry: Washer Hookup, Dryer Hookup, Lower Level
Features
- Attic, Breakfast Area, Dining Area, Separate/Formal Dining Room, Storage, Window Treatments
- Flooring: Carpet, Ceramic Tile, Laminate, Resilient, Vinyl
- Windows: Drapes
- Basement: Full
Interior area
- Total interior livable area: 2,229 sqft
- Finished area above ground: 1,529
- Finished area below ground: 700
Property
Parking
- Total spaces: 2
- Parking features: Parking Pad
- Garage spaces: 2
- Has uncovered spaces: Yes
Features
- Stories: 2
- Patio & porch: Deck
- Exterior features: Deck, Fence
- Fencing: Yard Fenced
- Has view: Yes
- View description: Panoramic
Lot
- Size: 2,134 sqft
- Dimensions: 201 x 106
- Features: Sloped
Details
- Parcel number: 546474140344 001
- Zoning: S-Suburban
- Special conditions: None
Construction
Type & style
- Home type: Townhouse
- Architectural style: Colonial
- Property subtype: Townhouse
Materials
- Aluminum Siding, Brick
- Roof: Asphalt,Fiberglass
Condition
- Unknown
- Year built: 1972
Utilities & green energy
- Electric: 200+ Amp Service, Circuit Breakers
- Sewer: Public Sewer
- Water: Public
- Utilities for property: Cable Available
Community & neighborhood
Security
- Security features: Smoke Detector(s)
Location
- Region: Macungie
- Subdivision: Ancient Oak West
Other
Other facts
- Listing terms: Cash,Conventional,FHA,VA Loan
- Ownership type: Fee Simple
Price history
| Date | Event | Price |
|---|---|---|
| 10/31/2024 | Sold | $257,000$115/sqft |
Source: | ||
| 9/19/2024 | Pending sale | $257,000$115/sqft |
Source: | ||
| 9/19/2024 | Listed for sale | $257,000$115/sqft |
Source: | ||
| 9/18/2024 | Pending sale | $257,000$115/sqft |
Source: | ||
| 9/16/2024 | Price change | $257,000-2.1%$115/sqft |
Source: | ||
Public tax history
| Year | Property taxes | Tax assessment |
|---|---|---|
| 2025 | $3,162 +6.8% | $119,900 |
| 2024 | $2,962 +2% | $119,900 |
| 2023 | $2,902 | $119,900 |
Find assessor info on the county website
Neighborhood: Ancient Oaks
Nearby schools
GreatSchools rating
- 6/10Alburtis El SchoolGrades: K-5Distance: 1.8 mi
- 7/10Lower Macungie Middle SchoolGrades: 6-8Distance: 1.7 mi
- 7/10Emmaus High SchoolGrades: 9-12Distance: 4.8 mi
Schools provided by the listing agent
- High: Emmaus
- District: East Penn
Source: GLVR. This data may not be complete. We recommend contacting the local school district to confirm school assignments for this home.

Get pre-qualified for a loan
At Zillow Home Loans, we can pre-qualify you in as little as 5 minutes with no impact to your credit score.An equal housing lender. NMLS #10287.
Sell for more on Zillow
Get a free Zillow Showcase℠ listing and you could sell for .
$272,400
2% more+ $5,448
With Zillow Showcase(estimated)
$277,848
