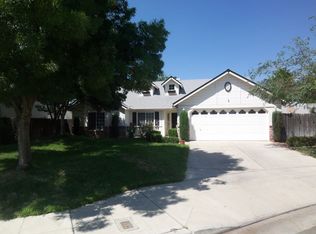Sold for $635,000
$635,000
198 Decatur Ave, Clovis, CA 93611
5beds
3baths
2,434sqft
Residential, Single Family Residence
Built in 1996
8,250.26 Square Feet Lot
$639,300 Zestimate®
$261/sqft
$3,461 Estimated rent
Home value
$639,300
$582,000 - $703,000
$3,461/mo
Zestimate® history
Loading...
Owner options
Explore your selling options
What's special
Close to Buchanan, Alta Sierra and Garfield, near the Dry Creek Trail, in a quiet Clovis neighborhood near parks and schools, this 5-bedroom, 3-bath home offers a functional layout and thoughtful features throughout. A downstairs bedroom and full bath provide flexibility for guests, a home office, or multigenerational living.The home includes a 24-panel owned solar system, high-efficiency 3-zone HVAC, new ductwork (2023), whole house fan, attic and gable fans, sun-shading window screens, and a new water heater. The roof was replaced in 2023, adding long-term value and peace of mind.Additional highlights include a formal dining room, upstairs laundry, and a large kitchen pantry. The primary suite features a private balcony, and all bedrooms are equipped with ceiling fans for added comfort.Outside, the front and backyards are landscaped with drought-tolerant designs for easy upkeep, and the generously sized swimming pool is ideal for hot summer days. The garage offers ceiling-height storage cabinets for additional organization.With convenient access to Fwy 168 and multiple amenities within a mile, this home offers practical living in a well-established Clovis location.
Zillow last checked: 8 hours ago
Listing updated: August 29, 2025 at 11:16am
Listed by:
Sarah Hedrick DRE #01371742 559-681-2111,
Realty Concepts, Ltd. - Fresno
Bought with:
Morgan Lester, DRE #01926822
Landmark Properties
Source: Fresno MLS,MLS#: 629735Originating MLS: Fresno MLS
Facts & features
Interior
Bedrooms & bathrooms
- Bedrooms: 5
- Bathrooms: 3
Primary bedroom
- Area: 0
- Dimensions: 0 x 0
Bedroom 1
- Area: 0
- Dimensions: 0 x 0
Bedroom 2
- Area: 0
- Dimensions: 0 x 0
Bedroom 3
- Area: 0
- Dimensions: 0 x 0
Bedroom 4
- Area: 0
- Dimensions: 0 x 0
Bathroom
- Features: Tub/Shower, Shower, Oval Tub
Dining room
- Features: Formal
- Area: 0
- Dimensions: 0 x 0
Family room
- Area: 0
- Dimensions: 0 x 0
Kitchen
- Features: Eat-in Kitchen, Breakfast Bar
- Area: 0
- Dimensions: 0 x 0
Living room
- Area: 0
- Dimensions: 0 x 0
Basement
- Area: 0
Heating
- Has Heating (Unspecified Type)
Cooling
- Central Air
Appliances
- Included: Gas Appliances, Disposal, Dishwasher, Microwave
- Laundry: Inside, Upper Level
Features
- Isolated Bedroom, Isolated Bathroom, Built-in Features, Great Room, Office, Family Room, Den/Study, Game Room
- Flooring: Carpet, Laminate, Tile, Hardwood
- Windows: Double Pane Windows
- Number of fireplaces: 1
Interior area
- Total structure area: 2,434
- Total interior livable area: 2,434 sqft
Property
Parking
- Total spaces: 2
- Parking features: Potential RV Parking, Garage Door Opener
- Attached garage spaces: 2
Features
- Levels: Two
- Stories: 2
- Has private pool: Yes
- Pool features: Private, In Ground
Lot
- Size: 8,250 sqft
- Dimensions: 75 x 110
- Features: Urban, Sprinklers In Front, Sprinklers In Rear, Sprinklers Auto
Details
- Parcel number: 56217205
- Zoning: R1
Construction
Type & style
- Home type: SingleFamily
- Property subtype: Residential, Single Family Residence
Materials
- Stucco
- Foundation: Concrete
- Roof: Composition
Condition
- Year built: 1996
Utilities & green energy
- Sewer: Public Sewer
- Water: Public
- Utilities for property: Public Utilities
Community & neighborhood
Location
- Region: Clovis
HOA & financial
Other financial information
- Total actual rent: 0
Other
Other facts
- Listing agreement: Exclusive Right To Sell
Price history
| Date | Event | Price |
|---|---|---|
| 8/29/2025 | Sold | $635,000+0%$261/sqft |
Source: Fresno MLS #629735 Report a problem | ||
| 8/10/2025 | Pending sale | $634,950$261/sqft |
Source: Fresno MLS #629735 Report a problem | ||
| 5/15/2025 | Listed for sale | $634,950-0.7%$261/sqft |
Source: Fresno MLS #629735 Report a problem | ||
| 4/26/2025 | Listing removed | $639,500$263/sqft |
Source: Fresno MLS #626106 Report a problem | ||
| 3/27/2025 | Price change | $639,500-1.6%$263/sqft |
Source: Fresno MLS #626106 Report a problem | ||
Public tax history
| Year | Property taxes | Tax assessment |
|---|---|---|
| 2025 | $3,225 +2.4% | $265,642 +2% |
| 2024 | $3,150 +1.9% | $260,434 +2% |
| 2023 | $3,091 +1.3% | $255,328 +2% |
Find assessor info on the county website
Neighborhood: 93611
Nearby schools
GreatSchools rating
- 7/10Century Elementary SchoolGrades: K-6Distance: 0.9 mi
- 9/10Alta Sierra Intermediate SchoolGrades: 7-8Distance: 0.8 mi
- 10/10Buchanan High SchoolGrades: 9-12Distance: 0.8 mi
Schools provided by the listing agent
- Elementary: Century
- Middle: Alta Sierra
- High: Buchanan
Source: Fresno MLS. This data may not be complete. We recommend contacting the local school district to confirm school assignments for this home.
Get pre-qualified for a loan
At Zillow Home Loans, we can pre-qualify you in as little as 5 minutes with no impact to your credit score.An equal housing lender. NMLS #10287.
Sell for more on Zillow
Get a Zillow Showcase℠ listing at no additional cost and you could sell for .
$639,300
2% more+$12,786
With Zillow Showcase(estimated)$652,086
