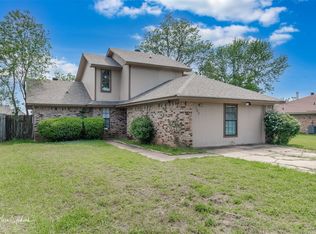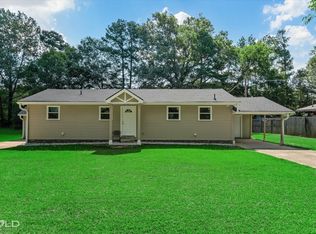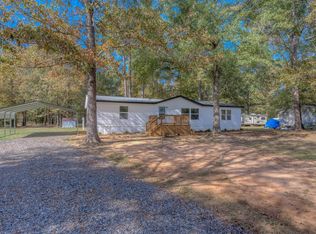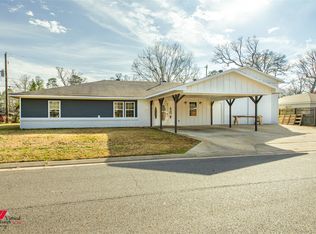Welcome to this beautifully updated 4-bedroom, 2-bath home in Benton! Situated on a spacious 0.61-acre lot, this property offers fresh modern updates and plenty of room to spread out. Inside, you'll find all-new flooring, fresh interior paint, and a new electrical breaker system, giving you peace of mind from day one.
The open living area provides an inviting space for gathering, and the bonus room adds flexibility, perfect for an office, playroom, or extra living space. The large backyard offers endless potential for outdoor activities, gardening, or future additions.
Located in Benton, you’re just a short drive from Benton schools, Cypress Black Bayou Recreation Area, shopping, dining, and HWY 3 for easy commuting.
A move-in-ready home with updates already done, come make it yours!
For sale
$184,900
198 Seven Pines Rd, Benton, LA 71006
4beds
1,496sqft
Est.:
Single Family Residence
Built in 1989
0.61 Acres Lot
$182,200 Zestimate®
$124/sqft
$-- HOA
What's special
All-new flooringFresh interior paintNew electrical breaker system
- 50 days |
- 601 |
- 19 |
Likely to sell faster than
Zillow last checked: 8 hours ago
Listing updated: December 09, 2025 at 06:11pm
Listed by:
Hayli Cagle 995697823 318-213-1555,
Keller Williams Northwest 318-213-1555
Source: NTREIS,MLS#: 21129166
Tour with a local agent
Facts & features
Interior
Bedrooms & bathrooms
- Bedrooms: 4
- Bathrooms: 2
- Full bathrooms: 2
Primary bedroom
- Level: First
- Dimensions: 1 x 1
Bedroom
- Level: First
- Dimensions: 1 x 1
Kitchen
- Features: Pantry
- Level: First
- Dimensions: 1 x 1
Living room
- Features: Ceiling Fan(s)
- Level: First
- Dimensions: 1 x 1
Heating
- Central
Cooling
- Central Air, Ceiling Fan(s)
Appliances
- Included: Electric Range, Refrigerator
- Laundry: Laundry in Utility Room
Features
- Open Floorplan
- Flooring: Laminate, Tile
- Has basement: No
- Has fireplace: No
Interior area
- Total interior livable area: 1,496 sqft
Video & virtual tour
Property
Parking
- Parking features: Driveway
- Has uncovered spaces: Yes
Features
- Levels: One
- Stories: 1
- Patio & porch: Patio
- Pool features: None
- Fencing: Partial
Lot
- Size: 0.61 Acres
Details
- Parcel number: 150724
Construction
Type & style
- Home type: SingleFamily
- Architectural style: Detached
- Property subtype: Single Family Residence
- Attached to another structure: Yes
Materials
- Foundation: Slab
- Roof: Metal
Condition
- Year built: 1989
Utilities & green energy
- Sewer: Septic Tank
- Water: Public
- Utilities for property: Septic Available, Water Available
Community & HOA
Community
- Subdivision: Rural
HOA
- Has HOA: No
Location
- Region: Benton
Financial & listing details
- Price per square foot: $124/sqft
- Annual tax amount: $868
- Date on market: 12/9/2025
- Cumulative days on market: 234 days
Estimated market value
$182,200
$173,000 - $191,000
$1,596/mo
Price history
Price history
| Date | Event | Price |
|---|---|---|
| 12/9/2025 | Listed for sale | $184,900$124/sqft |
Source: NTREIS #21129166 Report a problem | ||
| 11/24/2025 | Listing removed | $184,900$124/sqft |
Source: NTREIS #20946258 Report a problem | ||
| 8/13/2025 | Price change | $184,900-2.6%$124/sqft |
Source: NTREIS #20946258 Report a problem | ||
| 6/25/2025 | Price change | $189,900-5%$127/sqft |
Source: NTREIS #20946258 Report a problem | ||
| 5/23/2025 | Listed for sale | $199,900+3.9%$134/sqft |
Source: NTREIS #20946258 Report a problem | ||
Public tax history
Public tax history
Tax history is unavailable.BuyAbility℠ payment
Est. payment
$896/mo
Principal & interest
$717
Property taxes
$114
Home insurance
$65
Climate risks
Neighborhood: 71006
Nearby schools
GreatSchools rating
- 10/10Benton Elementary SchoolGrades: K-4Distance: 5.8 mi
- 8/10Benton Middle SchoolGrades: 6-8Distance: 8 mi
- 9/10Benton High SchoolGrades: 8-12Distance: 8.1 mi
Schools provided by the listing agent
- Elementary: Bossier ISD schools
- Middle: Bossier ISD schools
- High: Bossier ISD schools
- District: Bossier PSB
Source: NTREIS. This data may not be complete. We recommend contacting the local school district to confirm school assignments for this home.
- Loading
- Loading



