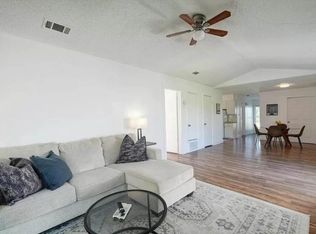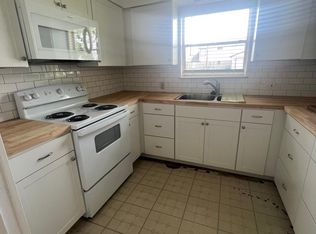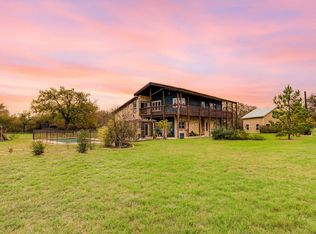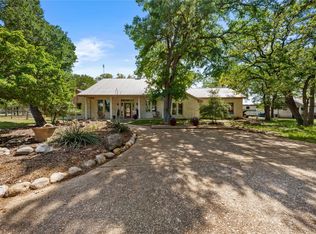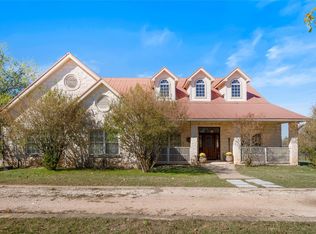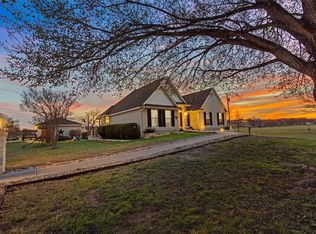Just minutes from downtown Austin yet worlds away in pace and setting, this stunning modern farmhouse sits on five fully usable acres of Texas land where open skies, grazing horses, and long sunsets become part of everyday life. A thoughtfully designed single-story farmhouse with timeless character and modern comforts, this home balances elegant living with relaxed rural charm. Wide porches, abundant natural light, and clean architectural lines create an inviting backdrop for everything from quiet mornings with coffee to lively gatherings under big Texas skies. Set up as a successful short-term rental with a strong performance record, the property is ready to generate income or serve as a private retreat — and its flexibility appeals equally to investors, family buyers, or those seeking both. Fully fenced pastures and quality outbuildings support horses or livestock, offering a true country living experience without sacrificing convenience. Here, there’s room to roam and space to breathe — five acres of open land, purposeful outdoor areas, and a layout that promotes both connection and privacy. All of this is just a short drive from Austin’s restaurants, entertainment, and economic hubs, making this a rare opportunity to live openly without giving up accessibility. Live the farm lifestyle. Capitalize on rental demand. Be close to the city, yet far from ordinary.
Active
Price cut: $10K (2/18)
$1,290,000
19819 Lockwood Rd, Manor, TX 78653
4beds
4,873sqft
Est.:
Single Family Residence
Built in 2020
5 Acres Lot
$-- Zestimate®
$265/sqft
$-- HOA
What's special
Stylish modern farmhouseRural serenityFlexible outbuildings
- 290 days |
- 1,075 |
- 41 |
Zillow last checked: 8 hours ago
Listing updated: February 18, 2026 at 09:25am
Listed by:
Brandy Finnessey (512) 698-3366,
Kuper Sotheby's Int'l Realty (512) 345-2100
Source: Unlock MLS,MLS#: 1086433
Tour with a local agent
Facts & features
Interior
Bedrooms & bathrooms
- Bedrooms: 4
- Bathrooms: 4
- Full bathrooms: 3
- 1/2 bathrooms: 1
- Main level bedrooms: 3
Primary bedroom
- Features: Ceiling Fan(s), Recessed Lighting, Vaulted Ceiling(s), Walk-In Closet(s)
- Level: Main
Primary bathroom
- Features: Double Vanity, Full Bath, Recessed Lighting, Walk-in Shower
- Level: Main
Dining room
- Features: Beamed Ceilings, CRWN, Recessed Lighting
- Level: Main
Kitchen
- Features: Kitchn - Breakfast Area, Breakfast Bar, Kitchen Island, Quartz Counters, Galley Type Kitchen, Open to Family Room, Recessed Lighting
- Level: Main
Living room
- Features: Beamed Ceilings, Bookcases, Ceiling Fan(s), Recessed Lighting, Track Lighting
- Level: Main
Heating
- Central, Electric
Cooling
- Central Air, Electric, Wall/Window Unit(s)
Appliances
- Included: Built-In Electric Oven, Built-In Range, Dishwasher, Disposal, Double Oven, Propane Cooktop, Stainless Steel Appliance(s), Electric Water Heater, Gas Water Heater
Features
- Bookcases, Breakfast Bar, Ceiling Fan(s), Beamed Ceilings, High Ceilings, Vaulted Ceiling(s), Quartz Counters, Crown Molding, Double Vanity, Entrance Foyer, High Speed Internet, Interior Steps, Kitchen Island, Open Floorplan, Primary Bedroom on Main, Recessed Lighting, Storage, Walk-In Closet(s)
- Flooring: Carpet, Laminate
- Windows: Blinds, Display Window(s), Insulated Windows, Screens
- Number of fireplaces: 1
- Fireplace features: Gas Log, Outside, Propane
Interior area
- Total interior livable area: 4,873 sqft
Video & virtual tour
Property
Parking
- Total spaces: 6
- Parking features: Attached, Door-Multi, Driveway, Garage, Garage Door Opener, Garage Faces Side, Inside Entrance, Lighted
- Attached garage spaces: 6
Accessibility
- Accessibility features: Central Living Area
Features
- Levels: One and One Half
- Stories: 1
- Patio & porch: Covered, Front Porch, Screened
- Exterior features: Gutters Partial, Lighting, No Exterior Steps, Private Yard, RV Hookup
- Pool features: None
- Fencing: Wire
- Has view: Yes
- View description: Hill Country, Pasture
- Waterfront features: None
Lot
- Size: 5 Acres
- Features: Front Yard, Level, Sprinkler - Automatic, Sprinkler - Partial, Trees-Moderate
Details
- Additional structures: See Remarks, Barn(s), Guest House, Residence
- Parcel number: 02188003060000
- Special conditions: Standard
- Horses can be raised: Yes
Construction
Type & style
- Home type: SingleFamily
- Property subtype: Single Family Residence
Materials
- Foundation: Slab
- Roof: Composition
Condition
- Resale
- New construction: No
- Year built: 2020
Utilities & green energy
- Sewer: Aerobic Septic
- Water: Private
- Utilities for property: Electricity Connected, Water Connected
Community & HOA
Community
- Features: None
- Subdivision: Tc R Pr
HOA
- Has HOA: No
Location
- Region: Manor
Financial & listing details
- Price per square foot: $265/sqft
- Tax assessed value: $981,872
- Date on market: 5/6/2025
- Listing terms: Cash,Conventional,VA Loan
- Electric utility on property: Yes
Estimated market value
Not available
Estimated sales range
Not available
Not available
Price history
Price history
| Date | Event | Price |
|---|---|---|
| 2/18/2026 | Price change | $1,290,000-0.8%$265/sqft |
Source: | ||
| 10/8/2025 | Price change | $1,300,000-10.3%$267/sqft |
Source: | ||
| 5/6/2025 | Listed for sale | $1,450,000-6.5%$298/sqft |
Source: | ||
| 7/14/2024 | Listing removed | $1,550,000$318/sqft |
Source: | ||
| 4/24/2024 | Listed for sale | $1,550,000-1%$318/sqft |
Source: | ||
| 11/6/2023 | Listing removed | -- |
Source: | ||
| 10/30/2023 | Listing removed | -- |
Source: Zillow Rentals Report a problem | ||
| 9/20/2023 | Price change | $1,565,000-0.6%$321/sqft |
Source: | ||
| 9/15/2023 | Price change | $4,599-2.1%$1/sqft |
Source: Zillow Rentals Report a problem | ||
| 8/29/2023 | Price change | $4,700-5.9%$1/sqft |
Source: Zillow Rentals Report a problem | ||
| 8/5/2023 | Listed for rent | $4,995+17.5%$1/sqft |
Source: Zillow Rentals Report a problem | ||
| 6/30/2023 | Price change | $1,575,000-3.1%$323/sqft |
Source: | ||
| 4/25/2023 | Listing removed | -- |
Source: Zillow Rentals Report a problem | ||
| 4/24/2023 | Listed for sale | $1,625,000-1.5%$333/sqft |
Source: | ||
| 4/15/2023 | Price change | $4,250-4.5%$1/sqft |
Source: Zillow Rentals Report a problem | ||
| 4/9/2023 | Price change | $4,450-3.3%$1/sqft |
Source: Zillow Rentals Report a problem | ||
| 3/29/2023 | Price change | $4,600-29.2%$1/sqft |
Source: Zillow Rentals Report a problem | ||
| 3/24/2023 | Listed for rent | $6,500$1/sqft |
Source: Zillow Rentals Report a problem | ||
| 7/8/2022 | Sold | -- |
Source: Agent Provided Report a problem | ||
| 5/17/2022 | Pending sale | $1,650,000$339/sqft |
Source: | ||
| 4/25/2022 | Price change | $1,650,000-12.2%$339/sqft |
Source: | ||
| 4/15/2022 | Price change | $1,880,000-0.1%$386/sqft |
Source: | ||
| 3/28/2022 | Price change | $1,881,000+0.1%$386/sqft |
Source: | ||
| 3/18/2022 | Price change | $1,880,000-21.7%$386/sqft |
Source: | ||
| 3/4/2022 | Listed for sale | $2,400,000$493/sqft |
Source: | ||
Public tax history
Public tax history
| Year | Property taxes | Tax assessment |
|---|---|---|
| 2025 | -- | $981,872 -0.6% |
| 2024 | $16,142 -27% | $987,486 -28.2% |
| 2023 | $22,106 +95.9% | $1,375,000 +139.8% |
| 2022 | $11,284 | $573,487 +2.4% |
| 2021 | -- | $560,299 +315.2% |
| 2020 | $2,879 -0.8% | $134,953 |
| 2019 | $2,901 +6.2% | $134,953 +9.1% |
| 2018 | $2,731 | $123,727 -0.7% |
| 2017 | $2,731 -17.6% | $124,567 |
| 2016 | $3,313 | $124,567 -20.9% |
| 2015 | $3,313 | $157,570 +9% |
| 2014 | $3,313 | $144,568 -2.4% |
| 2013 | -- | $148,174 +630.2% |
| 2012 | -- | $20,293 |
| 2011 | -- | $20,293 |
| 2010 | -- | $20,293 |
| 2009 | -- | $20,293 |
| 2008 | -- | $20,293 +1.3% |
| 2007 | -- | $20,035 |
| 2006 | -- | $20,035 -72.6% |
| 2005 | -- | $73,128 |
Find assessor info on the county website
BuyAbility℠ payment
Est. payment
$7,913/mo
Principal & interest
$6343
Property taxes
$1570
Climate risks
Neighborhood: 78653
Nearby schools
GreatSchools rating
- 3/10Blake Manor Elementary SchoolGrades: PK-6Distance: 1.8 mi
- 2/10Manor High SchoolGrades: 8-12Distance: 4.8 mi
- 1/10Manor Middle SchoolGrades: 6-8Distance: 5.1 mi
Schools provided by the listing agent
- Elementary: Blake Manor
- Middle: Manor (Manor ISD)
- High: Manor
- District: Manor ISD
Source: Unlock MLS. This data may not be complete. We recommend contacting the local school district to confirm school assignments for this home.
