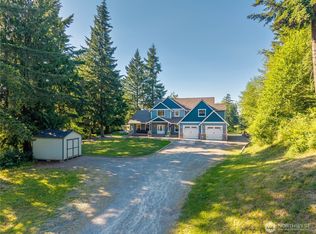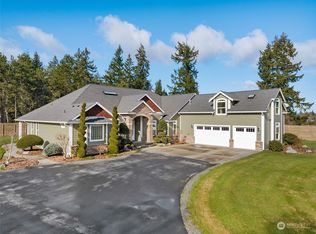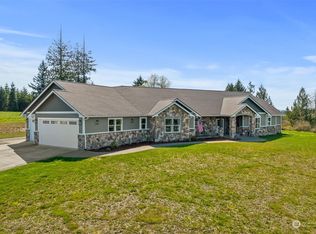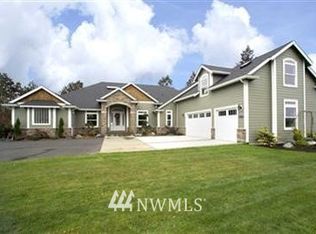Sold
Listed by:
Shannon Knox,
Blue Summit Realty LLC
Bought with: Coldwell Banker Evergreen
$939,995
19910 Bear View Lane SW, Rochester, WA 98579
3beds
2,825sqft
Single Family Residence
Built in 2013
5 Acres Lot
$935,100 Zestimate®
$333/sqft
$3,595 Estimated rent
Home value
$935,100
$870,000 - $1.01M
$3,595/mo
Zestimate® history
Loading...
Owner options
Explore your selling options
What's special
Dream country retreat just minutes from I-5! Nestled on a private 5-acre estate, this high-end home offers 2,825 sq ft of cozy yet luxurious living space. Features 3 bedrooms, a large office, and 2.5 bathrooms. Most of the living space is on the main level, ideal for entertaining, vaulted ceilings, indoor/outdoor fireplace, and French doors leading to a peaceful patio. The chef’s kitchen includes high-end finishes, a double oven, and a walk-in pantry. The primary suite is a true sanctuary with a double-head shower, jetted tub, sauna, and elegant details throughout. Upstairs media room. Attached 3-car garage + 900 sqft detached. RV parking w/ power, and dual heat pump to stay cool. Sprinkler system & private well. 1-year home warranty incl.
Zillow last checked: 8 hours ago
Listing updated: August 15, 2025 at 04:03am
Listed by:
Shannon Knox,
Blue Summit Realty LLC
Bought with:
Madison Del Vigo, 127542
Coldwell Banker Evergreen
Source: NWMLS,MLS#: 2372743
Facts & features
Interior
Bedrooms & bathrooms
- Bedrooms: 3
- Bathrooms: 3
- Full bathrooms: 2
- 1/2 bathrooms: 1
- Main level bathrooms: 3
- Main level bedrooms: 3
Primary bedroom
- Level: Main
Bedroom
- Level: Main
Bedroom
- Level: Main
Bathroom full
- Level: Main
Bathroom full
- Level: Main
Other
- Level: Main
Den office
- Level: Main
Dining room
- Level: Main
Entry hall
- Level: Main
Kitchen with eating space
- Level: Main
Living room
- Level: Main
Utility room
- Level: Main
Heating
- Fireplace, Forced Air, Heat Pump, Electric, Propane
Cooling
- Forced Air, Heat Pump
Appliances
- Included: Dishwasher(s), Double Oven, Dryer(s), Microwave(s), Refrigerator(s), Stove(s)/Range(s), Washer(s), Water Heater: Electric, Water Heater Location: Garage
Features
- Bath Off Primary, Dining Room, High Tech Cabling, Sauna, Walk-In Pantry
- Flooring: Ceramic Tile, Engineered Hardwood, Carpet
- Doors: French Doors
- Windows: Double Pane/Storm Window
- Basement: None
- Number of fireplaces: 1
- Fireplace features: See Remarks, Main Level: 1, Fireplace
Interior area
- Total structure area: 2,825
- Total interior livable area: 2,825 sqft
Property
Parking
- Total spaces: 5
- Parking features: Attached Garage, Detached Garage, RV Parking
- Attached garage spaces: 5
Features
- Levels: One and One Half
- Stories: 1
- Entry location: Main
- Patio & porch: Bath Off Primary, Double Pane/Storm Window, Dining Room, Fireplace, French Doors, High Tech Cabling, Jetted Tub, Sauna, Vaulted Ceiling(s), Walk-In Closet(s), Walk-In Pantry, Water Heater, Wired for Generator
- Spa features: Bath
- Has view: Yes
- View description: Territorial
Lot
- Size: 5 Acres
- Features: Dead End Street, Paved, Cable TV, High Speed Internet, Outbuildings, Patio, Propane, RV Parking, Sprinkler System
- Topography: Level,Partial Slope
Details
- Parcel number: 13512420300
- Special conditions: Standard
- Other equipment: Wired for Generator
Construction
Type & style
- Home type: SingleFamily
- Property subtype: Single Family Residence
Materials
- Cement Planked, Stone, Wood Siding, Cement Plank
- Foundation: Poured Concrete
- Roof: Composition
Condition
- Year built: 2013
Utilities & green energy
- Electric: Company: Puget Sound Energy
- Sewer: Septic Tank, Company: Septic
- Water: Individual Well, Company: Individual Well
Community & neighborhood
Location
- Region: Rochester
- Subdivision: Rochester
Other
Other facts
- Listing terms: Cash Out,Conventional,FHA,VA Loan
- Cumulative days on market: 36 days
Price history
| Date | Event | Price |
|---|---|---|
| 7/15/2025 | Sold | $939,995$333/sqft |
Source: | ||
| 6/13/2025 | Pending sale | $939,995$333/sqft |
Source: | ||
| 6/11/2025 | Listed for sale | $939,995$333/sqft |
Source: | ||
| 5/22/2025 | Contingent | $939,995$333/sqft |
Source: | ||
| 5/9/2025 | Listed for sale | $939,995+7.4%$333/sqft |
Source: | ||
Public tax history
| Year | Property taxes | Tax assessment |
|---|---|---|
| 2024 | $7,845 +4.6% | $913,200 +4.4% |
| 2023 | $7,500 +16.5% | $874,900 +7.9% |
| 2022 | $6,440 -3.6% | $811,100 +23.6% |
Find assessor info on the county website
Neighborhood: 98579
Nearby schools
GreatSchools rating
- NARochester Primary SchoolGrades: PK-2Distance: 1.9 mi
- 7/10Rochester Middle SchoolGrades: 6-8Distance: 4.5 mi
- 5/10Rochester High SchoolGrades: 9-12Distance: 2 mi
Schools provided by the listing agent
- Elementary: Rochester Primary Sc
- Middle: Rochester Mid
- High: Rochester High
Source: NWMLS. This data may not be complete. We recommend contacting the local school district to confirm school assignments for this home.

Get pre-qualified for a loan
At Zillow Home Loans, we can pre-qualify you in as little as 5 minutes with no impact to your credit score.An equal housing lender. NMLS #10287.



