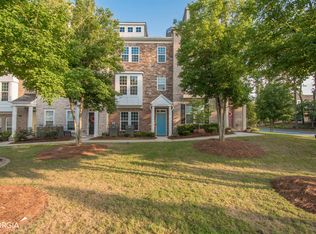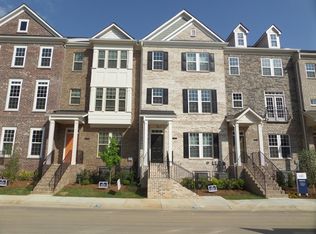Closed
$650,000
1995 Bryant Park Ln, Decatur, GA 30033
4beds
2,690sqft
Townhouse
Built in 2018
435.6 Square Feet Lot
$630,000 Zestimate®
$242/sqft
$3,691 Estimated rent
Home value
$630,000
Estimated sales range
Not available
$3,691/mo
Zestimate® history
Loading...
Owner options
Explore your selling options
What's special
Welcome home to 1995 Bryant Park Lane! This bright and airy end-unit townhome is ready for her close-up and priced well below the current appraised value. She boasts 2,690 finished square feet of spacious, stylish living. The sought-after, freshly painted Carver floor plan features four bedrooms, three full baths, and a powder room, with thoughtful upgrades throughout. The main level impresses with soaring 10-foot ceilings, an abundance of natural light, and an open layout perfect for entertaining. The sunroom adds warmth and flexibility to the floor plan and opens onto a private deck, ideal for morning coffee or evening relaxation. The heart of the home is a chef's kitchen with a massive island, quartz countertops, stainless steel appliances, and a spacious pantry. The dining space with a custom wet bar makes hosting friends and family effortless. Upstairs, the oversized primary suite is a true retreat, featuring sliding doors that open to a second private deck, two custom walk-in closets, and a spa-like en-suite bath with a spacious shower, updated lighting, and stylish tile. Two additional bedrooms share a well-appointed hall bath, and a convenient laundry room completes the upstairs. The terrace level features a private bedroom and full bath, ideal for guests, a home office, or a versatile flex space. There is also a two-car garage for added convenience. Parkside at Mason Mill offers the best of in-town living in North Decatur, featuring incredible community amenities, including a pool, fitness center, fully furnished clubhouse with a business center, walking trails, and a creekside dog park. Enjoy direct access to the PATH's South Peachtree Creek Trail, which connects you easily to Emory, Medlock Park, and beyond. It's perfect for biking, jogging, or a scenic stroll. Minutes from Toco Hill Shopping Center, you'll love being close to grocery stores, fitness studios, dining, and retail, with easy access to Emory, Midtown, and Decatur Square. This is low-maintenance, amenity-rich townhome living at its best. Don't miss your chance to call Parkside at Mason Mill home!
Zillow last checked: 8 hours ago
Listing updated: August 14, 2025 at 10:18am
Listed by:
Alison Bahm 4045020295,
Compass
Bought with:
No Sales Agent, 0
Non-Mls Company
Source: GAMLS,MLS#: 10549654
Facts & features
Interior
Bedrooms & bathrooms
- Bedrooms: 4
- Bathrooms: 4
- Full bathrooms: 3
- 1/2 bathrooms: 1
Dining room
- Features: Seats 12+
Kitchen
- Features: Breakfast Bar, Kitchen Island, Pantry, Walk-in Pantry
Heating
- Central, Natural Gas
Cooling
- Ceiling Fan(s), Central Air
Appliances
- Included: Dishwasher, Disposal, Dryer, Gas Water Heater, Microwave, Refrigerator, Washer
- Laundry: Upper Level
Features
- Double Vanity, Tray Ceiling(s), Walk-In Closet(s), Wet Bar
- Flooring: Carpet, Hardwood, Tile
- Windows: Double Pane Windows, Window Treatments
- Basement: Bath Finished,Daylight,Finished,Full,Interior Entry
- Attic: Pull Down Stairs
- Number of fireplaces: 1
- Common walls with other units/homes: 1 Common Wall
Interior area
- Total structure area: 2,690
- Total interior livable area: 2,690 sqft
- Finished area above ground: 2,249
- Finished area below ground: 441
Property
Parking
- Total spaces: 2
- Parking features: Attached, Basement, Garage, Garage Door Opener, Side/Rear Entrance
- Has attached garage: Yes
Features
- Levels: Three Or More
- Stories: 3
- Patio & porch: Deck
- Exterior features: Balcony
- Has private pool: Yes
- Pool features: In Ground
- Waterfront features: No Dock Or Boathouse
- Body of water: None
Lot
- Size: 435.60 sqft
- Features: Corner Lot
Details
- Parcel number: 18 103 05 087
Construction
Type & style
- Home type: Townhouse
- Architectural style: Brick Front
- Property subtype: Townhouse
- Attached to another structure: Yes
Materials
- Concrete
- Foundation: Slab
- Roof: Composition
Condition
- Resale
- New construction: No
- Year built: 2018
Utilities & green energy
- Sewer: Public Sewer
- Water: Public
- Utilities for property: Cable Available, Electricity Available, High Speed Internet, Natural Gas Available, Phone Available, Sewer Connected, Water Available
Green energy
- Energy efficient items: Thermostat
- Water conservation: Low-Flow Fixtures
Community & neighborhood
Security
- Security features: Smoke Detector(s)
Community
- Community features: Clubhouse, Fitness Center, Pool, Street Lights
Location
- Region: Decatur
- Subdivision: Parkside at Mason Mill
HOA & financial
HOA
- Has HOA: Yes
- HOA fee: $4,020 annually
- Services included: Insurance, Maintenance Structure, Maintenance Grounds, Pest Control, Reserve Fund, Swimming
Other
Other facts
- Listing agreement: Exclusive Right To Sell
- Listing terms: Cash,Conventional
Price history
| Date | Event | Price |
|---|---|---|
| 8/11/2025 | Sold | $650,000$242/sqft |
Source: | ||
| 7/16/2025 | Pending sale | $650,000$242/sqft |
Source: | ||
| 7/8/2025 | Price change | $650,000-5.1%$242/sqft |
Source: | ||
| 6/20/2025 | Listed for sale | $685,000+8.9%$255/sqft |
Source: | ||
| 10/1/2022 | Sold | $629,000-0.1%$234/sqft |
Source: Public Record Report a problem | ||
Public tax history
| Year | Property taxes | Tax assessment |
|---|---|---|
| 2025 | $8,766 -2.2% | $284,440 +3.2% |
| 2024 | $8,964 +16.1% | $275,680 +12.3% |
| 2023 | $7,722 -0.6% | $245,400 +1.1% |
Find assessor info on the county website
Neighborhood: North Decatur
Nearby schools
GreatSchools rating
- 5/10Briar Vista Elementary SchoolGrades: PK-5Distance: 1.9 mi
- 5/10Druid Hills Middle SchoolGrades: 6-8Distance: 2 mi
- 6/10Druid Hills High SchoolGrades: 9-12Distance: 1.3 mi
Schools provided by the listing agent
- Elementary: Briar Vista
- Middle: Druid Hills
- High: Druid Hills
Source: GAMLS. This data may not be complete. We recommend contacting the local school district to confirm school assignments for this home.
Get a cash offer in 3 minutes
Find out how much your home could sell for in as little as 3 minutes with a no-obligation cash offer.
Estimated market value$630,000
Get a cash offer in 3 minutes
Find out how much your home could sell for in as little as 3 minutes with a no-obligation cash offer.
Estimated market value
$630,000

