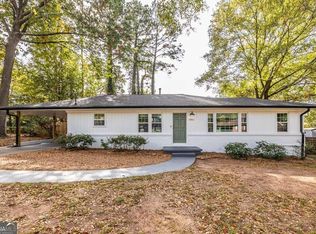This freshly painted 1950's brick ranch is sure to charm. Spacious open floor plan w/large living space & seat 6+ dining area. Recently upgraded kitchen has tons of cabinet and counter space,stainless steel appliances,granite counter tops,and even a breakfast nook.The master bedroom features a wall of closets, plus an ensuite bathroom. The home also features a carport with a retro brick screen conveniently located right outside the kitchen door. Plus private shaded back yard and delightful covered side porch. Don't miss this excellent space at a fantastic price point!
This property is off market, which means it's not currently listed for sale or rent on Zillow. This may be different from what's available on other websites or public sources.
