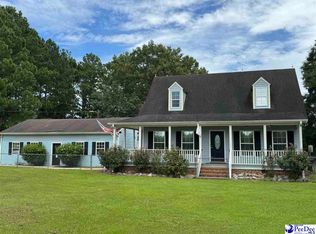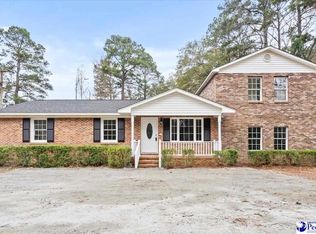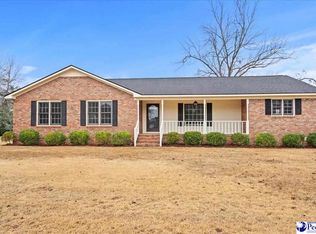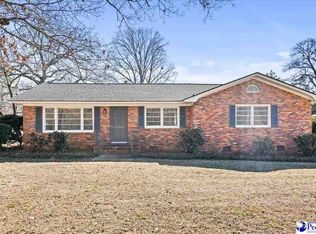3 lots total, cozy 3/2 on main lot, home has a large den, living room, kitchen/ dining area and lots of closet space. Patio and covered car port in back. Large pool sits on 2 lots, great for entertaining, changing room next to pool. Shed in back and also a detached 2 car awning . Lot of potential for this beautiful lot.
Pending
$290,000
2 Bayswater Rd, Quinby, SC 29506
3beds
1,910sqft
Est.:
SingleFamily
Built in 1977
-- sqft lot
$-- Zestimate®
$152/sqft
$-- HOA
What's special
Large denBeautiful lotLots of closet spaceShed in back
- 76 days |
- 44 |
- 0 |
Listed by:
Property Owner (843) 206-1009
Facts & features
Interior
Bedrooms & bathrooms
- Bedrooms: 3
- Bathrooms: 2
- Full bathrooms: 2
Heating
- Heat pump, Electric
Cooling
- Central
Features
- Basement: Basement (not specified)
- Has fireplace: Yes
Interior area
- Total interior livable area: 1,910 sqft
Property
Parking
- Parking features: Carport, Garage
Features
- Exterior features: Brick
Details
- Parcel number: 9014207002
Construction
Type & style
- Home type: SingleFamily
Materials
- Frame
- Foundation: Other
- Roof: Shake / Shingle
Condition
- New construction: No
- Year built: 1977
Community & HOA
Location
- Region: Quinby
Financial & listing details
- Price per square foot: $152/sqft
- Tax assessed value: $216,404
- Annual tax amount: $3,789
- Date on market: 12/6/2025
Estimated market value
Not available
Estimated sales range
Not available
$1,694/mo
Price history
Price history
| Date | Event | Price |
|---|---|---|
| 1/16/2026 | Pending sale | $290,000$152/sqft |
Source: Owner Report a problem | ||
| 12/6/2025 | Listed for sale | $290,000-3%$152/sqft |
Source: Owner Report a problem | ||
| 10/31/2025 | Listing removed | $299,000$157/sqft |
Source: | ||
| 10/20/2025 | Contingent | $299,000$157/sqft |
Source: | ||
| 10/8/2025 | Price change | $299,000-3.5%$157/sqft |
Source: | ||
| 9/23/2025 | Price change | $310,000-4.6%$162/sqft |
Source: | ||
| 7/9/2025 | Listed for sale | $325,000-1.5%$170/sqft |
Source: | ||
| 6/7/2025 | Listing removed | $329,900$173/sqft |
Source: | ||
| 1/20/2025 | Price change | $329,900-1.5%$173/sqft |
Source: | ||
| 9/27/2024 | Listed for sale | $335,000$175/sqft |
Source: | ||
Public tax history
Public tax history
| Year | Property taxes | Tax assessment |
|---|---|---|
| 2025 | $3,789 +3.5% | $216,404 |
| 2024 | $3,662 +417.4% | $216,404 +38.5% |
| 2023 | $708 -6.1% | $156,284 |
| 2022 | $753 -6.9% | $156,284 |
| 2021 | $809 +22.8% | $156,284 |
| 2020 | $659 -0.2% | $156,284 |
| 2019 | $661 +9.9% | $156,284 |
| 2018 | $601 +35.6% | $156,284 +2400.5% |
| 2017 | $443 -1.6% | $6,250 |
| 2016 | $451 -31.3% | $6,250 |
| 2015 | $656 +57.2% | $6,250 |
| 2014 | $417 -1.9% | -- |
| 2013 | $425 +1.3% | $6,266 |
| 2012 | $420 +4.2% | -- |
| 2011 | $403 -4.5% | -- |
| 2010 | $422 +23.5% | -- |
| 2009 | $341 | -- |
| 2003 | -- | $93,944 |
| 2000 | -- | -- |
Find assessor info on the county website
BuyAbility℠ payment
Est. payment
$1,488/mo
Principal & interest
$1377
Property taxes
$111
Climate risks
Neighborhood: 29506
Nearby schools
GreatSchools rating
- 3/10Henry Timrod Elementary SchoolGrades: K-5Distance: 1.5 mi
- 3/10Williams Middle SchoolGrades: 6-8Distance: 2.3 mi
- 6/10Wilson High SchoolGrades: 9-12Distance: 0.4 mi





