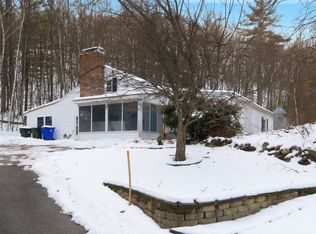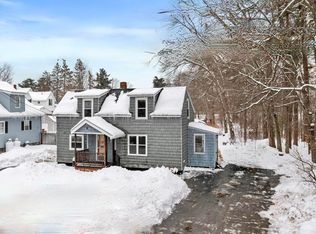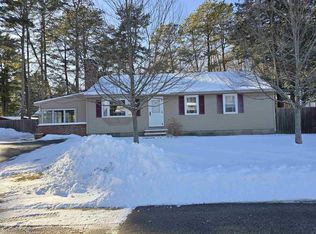Step back in time while enjoying modern comfort in this charming 1864 single-family home set on a peaceful .33-acre lot in a beautiful country setting. This 2-bedroom, 1-bath residence offers a massive living area filled with historic character, showcasing timeless details that reflect the home’s rich heritage. Thoughtfully maintained and turn-key, this property is ready for its new owner to move right in and make it their own. Enjoy the serenity of rural living with plenty of space to relax, entertain, and appreciate the charm of a bygone era. A rare opportunity to own a piece of history with room to breathe. Showings start at the open houses Saturday, January 31st from 12-2pm and Sunday, February 1st from 12-2pm
Pending
Listed by:
Robert Marois,
RE/MAX Synergy Cell:603-657-6696
Price increase: $60K (2/4)
$349,900
2 Depot Road, Chichester, NH 03258
2beds
1,692sqft
Est.:
Single Family Residence
Built in 1864
0.33 Acres Lot
$347,300 Zestimate®
$207/sqft
$-- HOA
What's special
Beautiful country setting
- 16 days |
- 3,978 |
- 290 |
Zillow last checked: 8 hours ago
Listing updated: February 03, 2026 at 05:35pm
Listed by:
Robert Marois,
RE/MAX Synergy Cell:603-657-6696
Source: PrimeMLS,MLS#: 5074984
Facts & features
Interior
Bedrooms & bathrooms
- Bedrooms: 2
- Bathrooms: 1
- Full bathrooms: 1
Heating
- Propane, Baseboard, Hot Water, Wood Stove
Cooling
- None
Appliances
- Included: Dishwasher, Gas Range, Refrigerator
Features
- Flooring: Hardwood, Laminate, Wood
- Has basement: No
Interior area
- Total structure area: 1,692
- Total interior livable area: 1,692 sqft
- Finished area above ground: 1,692
- Finished area below ground: 0
Video & virtual tour
Property
Parking
- Total spaces: 4
- Parking features: Paved, Off Street, Parking Spaces 4
Accessibility
- Accessibility features: One-Level Home
Features
- Levels: One
- Stories: 1
- Exterior features: Shed
Lot
- Size: 0.33 Acres
- Features: Level
Details
- Additional structures: Outbuilding
- Parcel number: CHCHM00005B000059L000000
- Zoning description: res/com.
Construction
Type & style
- Home type: SingleFamily
- Architectural style: Cape,Historic Vintage
- Property subtype: Single Family Residence
Materials
- Wood Exterior
- Foundation: Block
- Roof: Architectural Shingle
Condition
- New construction: No
- Year built: 1864
Utilities & green energy
- Electric: Circuit Breakers
- Sewer: Private Sewer
- Utilities for property: Cable
Community & HOA
Location
- Region: Chichester
Financial & listing details
- Price per square foot: $207/sqft
- Tax assessed value: $320,800
- Annual tax amount: $5,268
- Date on market: 1/27/2026
Estimated market value
$347,300
$330,000 - $365,000
$1,995/mo
Price history
Price history
| Date | Event | Price |
|---|---|---|
| 2/4/2026 | Contingent | $349,900$207/sqft |
Source: | ||
| 2/4/2026 | Price change | $349,900+20.7%$207/sqft |
Source: | ||
| 1/27/2026 | Listed for sale | $289,900+52.6%$171/sqft |
Source: | ||
| 9/14/2018 | Sold | $190,000-5%$112/sqft |
Source: | ||
| 5/18/2018 | Listed for sale | $199,900$118/sqft |
Source: BHHS Verani Londonderry #4693757 Report a problem | ||
Public tax history
Public tax history
| Year | Property taxes | Tax assessment |
|---|---|---|
| 2024 | $5,268 | $320,800 |
| 2023 | $5,268 +13.1% | $320,800 +67.9% |
| 2022 | $4,659 +5.2% | $191,100 |
Find assessor info on the county website
BuyAbility℠ payment
Est. payment
$2,232/mo
Principal & interest
$1623
Property taxes
$487
Home insurance
$122
Climate risks
Neighborhood: 03258
Nearby schools
GreatSchools rating
- 6/10Chichester Central SchoolGrades: K-8Distance: 0.4 mi
- Loading



