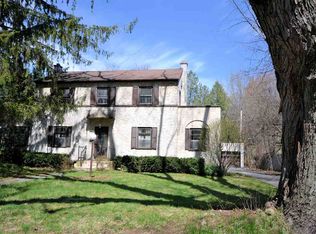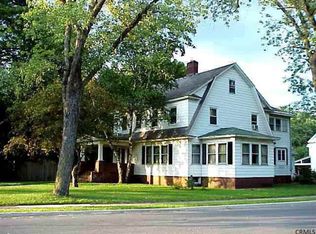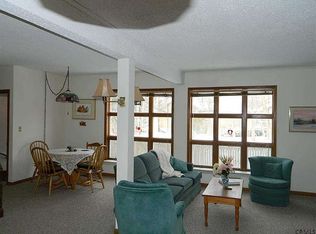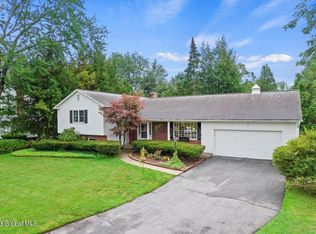Closed
$435,000
2 Fort Amherst Road, Queensbury, NY 12804
3beds
2,368sqft
Single Family Residence, Residential
Built in 1927
10,018.8 Square Feet Lot
$432,000 Zestimate®
$184/sqft
$3,382 Estimated rent
Home value
$432,000
$410,000 - $454,000
$3,382/mo
Zestimate® history
Loading...
Owner options
Explore your selling options
What's special
Multiple Offers, Best & Final by 7/8/25 4pm.....Charming home in a desirable location! Close to Crandall, Cole's Woods, YMCA & shopping! Hard wood floors thru-out. LARGE Master Bedroom. EVERY bedroom has its own on-sweet Bathroom! An EXTRA 3rd floor waiting for your touch and creativity! Additional Sunroom on the 2nd floor. Walk-out access to the basement giving you more endless space to create. 2 Garages/ 1 attached and 1 separate, plus a shed. Beautiful perennials come back every spring along with space for your own personal gardens. Generac Home Standby Generator. This home has been well maintained for years! Sold as Is. Fresh exterior paint, new stamped entry walkway, newly gas converted fireplace and new water heater. GF School district with the desirable Kensington elementary
Zillow last checked: 8 hours ago
Listing updated: September 09, 2025 at 02:47pm
Listed by:
Rachael Formanek 239-961-5030,
Howard Hanna
Bought with:
Julie A Snyder, 40SN1081832
Howard Hanna
Source: Global MLS,MLS#: 202520967
Facts & features
Interior
Bedrooms & bathrooms
- Bedrooms: 3
- Bathrooms: 4
- Full bathrooms: 3
- 1/2 bathrooms: 1
Primary bedroom
- Level: Second
Bedroom
- Level: Second
Bedroom
- Level: Second
Half bathroom
- Level: First
Full bathroom
- Level: Second
Dining room
- Level: First
Entry
- Level: First
Family room
- Level: First
Kitchen
- Level: First
Library
- Level: First
Sun room
- Level: Second
Sun room
- Level: Second
Heating
- Hot Water, Natural Gas
Cooling
- Window Unit(s)
Appliances
- Included: Dishwasher, Electric Oven, Freezer, Gas Water Heater, Refrigerator, Washer/Dryer
- Laundry: In Basement
Features
- Eat-in Kitchen
- Flooring: Tile, Hardwood, Linoleum
- Doors: Storm Door(s)
- Windows: Shutters
- Basement: Full,Walk-Out Access
- Number of fireplaces: 1
- Fireplace features: Gas
Interior area
- Total structure area: 2,368
- Total interior livable area: 2,368 sqft
- Finished area above ground: 2,368
- Finished area below ground: 0
Property
Parking
- Total spaces: 4
- Parking features: Paved, Attached, Carport, Detached, Garage Door Opener, Driveway
- Garage spaces: 2
- Has carport: Yes
- Has uncovered spaces: Yes
Features
- Entry location: First
- Patio & porch: Covered
- Exterior features: Garden
- Fencing: Vinyl,Wood
Lot
- Size: 10,018 sqft
Details
- Additional structures: Shed(s), Garage(s)
- Parcel number: 523400 302.11168 01
- Zoning description: Single Residence
- Special conditions: Standard
Construction
Type & style
- Home type: SingleFamily
- Architectural style: Old Style
- Property subtype: Single Family Residence, Residential
Materials
- Wood Siding
- Foundation: Slab
- Roof: Metal,Slate
Condition
- New construction: No
- Year built: 1927
Utilities & green energy
- Sewer: Public Sewer
- Water: Public
- Utilities for property: Cable Connected
Community & neighborhood
Security
- Security features: Smoke Detector(s), Security Service, Carbon Monoxide Detector(s)
Location
- Region: Queensbury
Price history
| Date | Event | Price |
|---|---|---|
| 9/9/2025 | Sold | $435,000+2.4%$184/sqft |
Source: | ||
| 7/8/2025 | Pending sale | $425,000$179/sqft |
Source: | ||
| 7/3/2025 | Listed for sale | $425,000$179/sqft |
Source: | ||
Public tax history
| Year | Property taxes | Tax assessment |
|---|---|---|
| 2024 | -- | $328,000 +26.7% |
| 2023 | -- | $258,900 |
| 2022 | -- | $258,900 |
Find assessor info on the county website
Neighborhood: Glens Falls North
Nearby schools
GreatSchools rating
- 10/10Kensington Road SchoolGrades: PK-4Distance: 0.5 mi
- 6/10Glens Falls Middle SchoolGrades: 5-8Distance: 0.9 mi
- 4/10Glens Falls Senior High SchoolGrades: 9-12Distance: 1 mi
Schools provided by the listing agent
- Elementary: Kensington Road
- High: Glens Falls
Source: Global MLS. This data may not be complete. We recommend contacting the local school district to confirm school assignments for this home.



