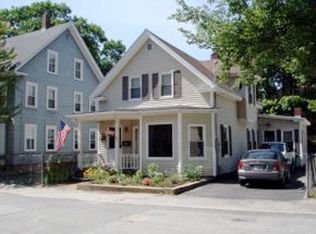Closed
Listed by:
The Zoeller Group,
KW Coastal and Lakes & Mountains Realty/Rochester 603-610-8560
Bought with: Today Real Estate
$312,000
2 Gagne Street #72, Rochester, NH 03867
3beds
2,167sqft
Condominium, Townhouse
Built in 2008
-- sqft lot
$319,700 Zestimate®
$144/sqft
$2,832 Estimated rent
Home value
$319,700
$304,000 - $336,000
$2,832/mo
Zestimate® history
Loading...
Owner options
Explore your selling options
What's special
Tucked away, but just steps from downtown Rochester, this three bedroom two bathroom home offers the kind of space, layout, and updates that make everyday living easy. This townhouse-style condo was built in 2008 and still feels fresh, with a welcoming main level designed for both relaxing and entertaining. The kitchen is oversized with tons of counter space, an island that’s ready for casual meals or coffee chats, and a dining area that flows into a sunny living room. A convenient half bath is tucked away on this level, too. Upstairs, you’ll find three comfortable bedrooms and a full bathroom—all set apart from the main living space for added privacy. And here's something no other unit in the association can offer: a fully finished, up-to-code attic bedroom—ideal for guests, a home office, or your own private retreat. The finished lower level offers even more bonus space, whether you're craving a cozy den, gym, or playroom, and it opens to a back patio through sliding glass doors. A one-car garage adds even more convenience. With easy access to shopping, commuting routes, and everything the Seacoast has to offer, this condo is a great spot to put down roots without giving up convenience.
Zillow last checked: 8 hours ago
Listing updated: September 16, 2025 at 08:59am
Listed by:
The Zoeller Group,
KW Coastal and Lakes & Mountains Realty/Rochester 603-610-8560
Bought with:
Hannah Beane
Today Real Estate
Source: PrimeMLS,MLS#: 5055416
Facts & features
Interior
Bedrooms & bathrooms
- Bedrooms: 3
- Bathrooms: 2
- Full bathrooms: 1
- 1/2 bathrooms: 1
Heating
- Hot Water
Cooling
- None
Appliances
- Included: Dishwasher, Microwave, Gas Range, Refrigerator
- Laundry: Laundry Hook-ups
Features
- Dining Area, Kitchen Island, Kitchen/Dining
- Flooring: Carpet, Hardwood
- Basement: Full,Walk-Out Access
Interior area
- Total structure area: 2,167
- Total interior livable area: 2,167 sqft
- Finished area above ground: 1,567
- Finished area below ground: 600
Property
Parking
- Total spaces: 1
- Parking features: Paved
- Garage spaces: 1
Features
- Levels: Two
- Stories: 2
- Patio & porch: Patio
- Frontage length: Road frontage: 0
Lot
- Features: Level
Details
- Zoning description: Fownes Mill Condominium
Construction
Type & style
- Home type: Townhouse
- Property subtype: Condominium, Townhouse
Materials
- Wood Frame
- Foundation: Concrete
- Roof: Asphalt Shingle
Condition
- New construction: No
- Year built: 2008
Utilities & green energy
- Electric: Circuit Breakers
- Sewer: Public Sewer
- Utilities for property: Cable Available
Community & neighborhood
Location
- Region: Rochester
HOA & financial
Other financial information
- Additional fee information: Fee: $250
Price history
| Date | Event | Price |
|---|---|---|
| 9/16/2025 | Sold | $312,000+4%$144/sqft |
Source: | ||
| 8/15/2025 | Contingent | $299,999$138/sqft |
Source: | ||
| 8/7/2025 | Listed for sale | $299,999$138/sqft |
Source: | ||
Public tax history
Tax history is unavailable.
Neighborhood: 03867
Nearby schools
GreatSchools rating
- 4/10William Allen SchoolGrades: K-5Distance: 0.2 mi
- 3/10Rochester Middle SchoolGrades: 6-8Distance: 0.9 mi
- 5/10Spaulding High SchoolGrades: 9-12Distance: 0.7 mi
Schools provided by the listing agent
- Elementary: William Allen School
- Middle: Rochester Middle School
- High: Spaulding High School
- District: Rochester School District
Source: PrimeMLS. This data may not be complete. We recommend contacting the local school district to confirm school assignments for this home.
Get pre-qualified for a loan
At Zillow Home Loans, we can pre-qualify you in as little as 5 minutes with no impact to your credit score.An equal housing lender. NMLS #10287.
