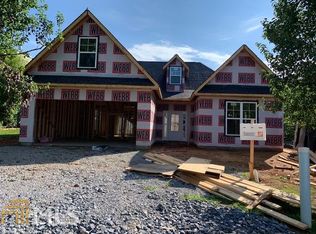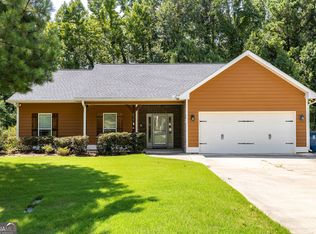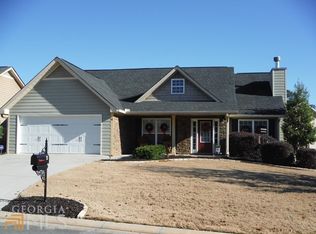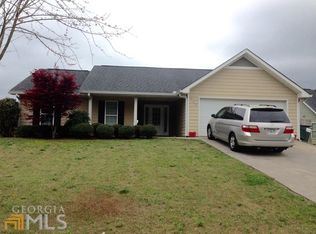Closed
$308,000
2 Keystone Ln, Rome, GA 30161
4beds
1,702sqft
Single Family Residence, Residential
Built in 2019
9,147.6 Square Feet Lot
$301,100 Zestimate®
$181/sqft
$2,209 Estimated rent
Home value
$301,100
$283,000 - $319,000
$2,209/mo
Zestimate® history
Loading...
Owner options
Explore your selling options
What's special
Discover your personal sanctuary in this meticulously kept 4-bedroom, 2-bath haven. Bathed in natural light, this home welcomes you with open arms, featuring stylishly updated LVP floors that complement the ease of inside-outside living. Unwind in the cozy living room, perfect for movie nights or entertaining friends. The heart of the home is a lovely galley kitchen, equipped with stainless steel appliances and granite countertops. Retreat to any of the four generously sized bedrooms, each a serene escape. The master suite is a true sanctuary, boasting an ensuite bath designed for pure relaxation. A versatile bonus room offers endless possibilities – home office, guest suite, or personal hobby haven. Step outside to the privacy fenced backyard where you will find an extended patio and above ground pool – your tranquil escape to savor morning coffee or unwind as the day fades. This home is more than just bricks and mortar; it’s a lifestyle. Ideally located near the county's top schools, downtown shops, and recreation. This home offers the perfect blend of comfort and convenience! Don't miss your chance to call this exceptional property home!
Zillow last checked: 8 hours ago
Listing updated: September 13, 2024 at 10:51pm
Listing Provided by:
Morgan Hardin,
Atlanta Communities Real Estate Brokerage 404-825-4875
Bought with:
NON-MLS NMLS
Non FMLS Member
Source: FMLS GA,MLS#: 7430409
Facts & features
Interior
Bedrooms & bathrooms
- Bedrooms: 4
- Bathrooms: 2
- Full bathrooms: 2
- Main level bathrooms: 2
- Main level bedrooms: 3
Primary bedroom
- Features: Master on Main, Split Bedroom Plan
- Level: Master on Main, Split Bedroom Plan
Bedroom
- Features: Master on Main, Split Bedroom Plan
Primary bathroom
- Features: Double Vanity, Soaking Tub, Separate Tub/Shower
Dining room
- Features: Open Concept, Great Room
Kitchen
- Features: Breakfast Bar, Cabinets White, Solid Surface Counters, Eat-in Kitchen, Kitchen Island, Pantry, View to Family Room
Heating
- Central
Cooling
- Central Air, Ceiling Fan(s)
Appliances
- Included: Disposal, Dishwasher, Dryer, Electric Range, Electric Oven, Refrigerator, Microwave, Washer
- Laundry: Common Area, Laundry Room, Main Level, Mud Room
Features
- High Ceilings 9 ft Main, High Ceilings 9 ft Upper, Walk-In Closet(s), Recessed Lighting, Entrance Foyer, High Speed Internet
- Flooring: Carpet, Laminate
- Windows: Insulated Windows, Double Pane Windows
- Basement: None
- Number of fireplaces: 1
- Fireplace features: Factory Built, Gas Starter, Living Room
- Common walls with other units/homes: No Common Walls
Interior area
- Total structure area: 1,702
- Total interior livable area: 1,702 sqft
- Finished area above ground: 1,702
- Finished area below ground: 0
Property
Parking
- Total spaces: 2
- Parking features: Garage Door Opener, Attached, Garage Faces Front, Garage, Kitchen Level, Level Driveway
- Attached garage spaces: 2
- Has uncovered spaces: Yes
Accessibility
- Accessibility features: None
Features
- Levels: One and One Half
- Stories: 1
- Patio & porch: Patio
- Exterior features: Private Yard
- Pool features: Above Ground
- Spa features: None
- Fencing: Fenced,Wood,Privacy,Back Yard
- Has view: Yes
- View description: Rural
- Waterfront features: None
- Body of water: None
Lot
- Size: 9,147 sqft
- Dimensions: 113x74x21x96x78
- Features: Corner Lot, Level, Front Yard, Back Yard
Details
- Additional structures: None
- Parcel number: L11W 159
- Other equipment: None
- Horse amenities: None
Construction
Type & style
- Home type: SingleFamily
- Architectural style: Ranch,Traditional
- Property subtype: Single Family Residence, Residential
Materials
- Cement Siding, HardiPlank Type
- Foundation: Slab
- Roof: Composition,Shingle
Condition
- Resale
- New construction: No
- Year built: 2019
Utilities & green energy
- Electric: Other
- Sewer: Public Sewer
- Water: Public
- Utilities for property: Cable Available, Underground Utilities, Electricity Available, Phone Available, Sewer Available, Water Available
Green energy
- Energy efficient items: None
- Energy generation: None
Community & neighborhood
Security
- Security features: Smoke Detector(s), Security System Owned
Community
- Community features: None
Location
- Region: Rome
- Subdivision: Keystone
Other
Other facts
- Listing terms: Cash,Conventional,FHA,VA Loan,USDA Loan
- Road surface type: Asphalt
Price history
| Date | Event | Price |
|---|---|---|
| 9/12/2024 | Sold | $308,000-2.2%$181/sqft |
Source: | ||
| 8/7/2024 | Pending sale | $315,000$185/sqft |
Source: | ||
| 8/1/2024 | Listed for sale | $315,000$185/sqft |
Source: | ||
Public tax history
Tax history is unavailable.
Neighborhood: 30161
Nearby schools
GreatSchools rating
- 8/10Model Middle SchoolGrades: 5-7Distance: 1.6 mi
- 9/10Model High SchoolGrades: 8-12Distance: 1.7 mi
- 7/10Model Elementary SchoolGrades: PK-4Distance: 1.9 mi
Schools provided by the listing agent
- Elementary: Model
- Middle: Model
- High: Model
Source: FMLS GA. This data may not be complete. We recommend contacting the local school district to confirm school assignments for this home.

Get pre-qualified for a loan
At Zillow Home Loans, we can pre-qualify you in as little as 5 minutes with no impact to your credit score.An equal housing lender. NMLS #10287.



