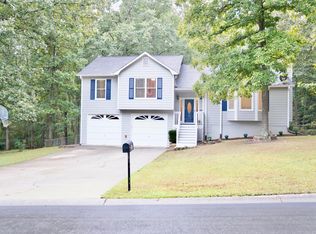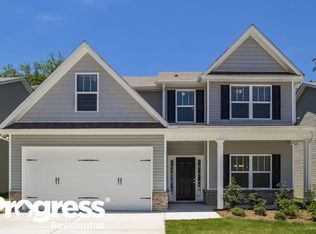Closed
$315,000
2 Misty Ridge Pl, Hiram, GA 30141
4beds
1,841sqft
Single Family Residence
Built in 1997
2.18 Acres Lot
$321,600 Zestimate®
$171/sqft
$2,095 Estimated rent
Home value
$321,600
$286,000 - $360,000
$2,095/mo
Zestimate® history
Loading...
Owner options
Explore your selling options
What's special
Your own Private Paradise nestled in a serene 2+ acre cul-de-sac lot. This Ranch style home features an open floor plan perfect for entertaining. Enjoy the family room that features cathedral ceiling and a relaxing fireplace. The dining room kitchen combo is perfect for everyday living and family gatherings. The kitchen features new white cabinets and granite countertops & white oak wood flooring throughout. The owner's suite features a garden tub, a separate shower and double sink. Step outside to a covered porch to enjoy your morning coffee or just relax. The terrace level features a second living area that can be used as an in-law-suite with a bedroom and a full bath. Conveniently located close to grocery stores and restaurants. NO HOA! This home is a rare find - Don't miss it!
Zillow last checked: 8 hours ago
Listing updated: October 07, 2024 at 07:43am
Listed by:
Alina A Jenkins 678-410-4649,
Atlanta Communities
Bought with:
Adriana Vergara, 417922
HomeSmart
Source: GAMLS,MLS#: 10355313
Facts & features
Interior
Bedrooms & bathrooms
- Bedrooms: 4
- Bathrooms: 3
- Full bathrooms: 3
- Main level bathrooms: 2
- Main level bedrooms: 3
Kitchen
- Features: Kitchen Island
Heating
- Central, Heat Pump, Hot Water, Natural Gas
Cooling
- Ceiling Fan(s), Central Air, Heat Pump
Appliances
- Included: Microwave, Refrigerator
- Laundry: In Hall
Features
- Double Vanity, High Ceilings, In-Law Floorplan, Master On Main Level, Tray Ceiling(s), Walk-In Closet(s)
- Flooring: Carpet, Hardwood, Other
- Windows: Double Pane Windows
- Basement: Bath Finished,Daylight,Exterior Entry,Interior Entry
- Attic: Pull Down Stairs
- Number of fireplaces: 1
- Fireplace features: Gas Log, Gas Starter
- Common walls with other units/homes: No Common Walls
Interior area
- Total structure area: 1,841
- Total interior livable area: 1,841 sqft
- Finished area above ground: 1,316
- Finished area below ground: 525
Property
Parking
- Total spaces: 2
- Parking features: Attached, Basement, Garage, Garage Door Opener, Side/Rear Entrance
- Has attached garage: Yes
Features
- Levels: One
- Stories: 1
- Patio & porch: Deck, Patio
- Body of water: None
Lot
- Size: 2.18 Acres
- Features: Cul-De-Sac, Level, Private
Details
- Parcel number: 35515
- Other equipment: Electric Air Filter
Construction
Type & style
- Home type: SingleFamily
- Architectural style: Ranch
- Property subtype: Single Family Residence
Materials
- Vinyl Siding
- Roof: Composition
Condition
- Resale
- New construction: No
- Year built: 1997
Utilities & green energy
- Electric: 220 Volts
- Sewer: Septic Tank
- Water: Public
- Utilities for property: Cable Available, Electricity Available, High Speed Internet, Natural Gas Available, Water Available
Green energy
- Energy efficient items: Thermostat
Community & neighborhood
Security
- Security features: Carbon Monoxide Detector(s)
Community
- Community features: None
Location
- Region: Hiram
- Subdivision: Misty Ridge
HOA & financial
HOA
- Has HOA: No
- Services included: None
Other
Other facts
- Listing agreement: Exclusive Right To Sell
Price history
| Date | Event | Price |
|---|---|---|
| 10/4/2024 | Sold | $315,000-8.7%$171/sqft |
Source: | ||
| 9/10/2024 | Pending sale | $345,000$187/sqft |
Source: | ||
| 8/16/2024 | Listed for sale | $345,000+70%$187/sqft |
Source: | ||
| 11/26/2019 | Sold | $203,000+2%$110/sqft |
Source: | ||
| 10/23/2019 | Pending sale | $199,000$108/sqft |
Source: Coldwell Banker Residential Brokerage - Marietta/West Cobb #6613906 Report a problem | ||
Public tax history
| Year | Property taxes | Tax assessment |
|---|---|---|
| 2025 | $2,867 -4.4% | $115,252 -2.4% |
| 2024 | $2,998 -0.3% | $118,060 +2.4% |
| 2023 | $3,007 -10.2% | $115,328 +0.1% |
Find assessor info on the county website
Neighborhood: 30141
Nearby schools
GreatSchools rating
- 5/10Hal Hutchens Elementary SchoolGrades: PK-5Distance: 2 mi
- 5/10Irma C. Austin Middle SchoolGrades: 6-8Distance: 2.2 mi
- 4/10Hiram High SchoolGrades: 9-12Distance: 4.2 mi
Schools provided by the listing agent
- Middle: Austin
- High: Hiram
Source: GAMLS. This data may not be complete. We recommend contacting the local school district to confirm school assignments for this home.
Get a cash offer in 3 minutes
Find out how much your home could sell for in as little as 3 minutes with a no-obligation cash offer.
Estimated market value$321,600
Get a cash offer in 3 minutes
Find out how much your home could sell for in as little as 3 minutes with a no-obligation cash offer.
Estimated market value
$321,600

