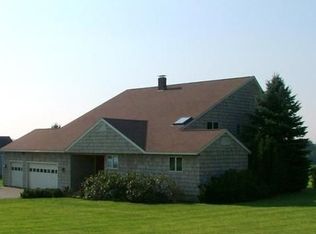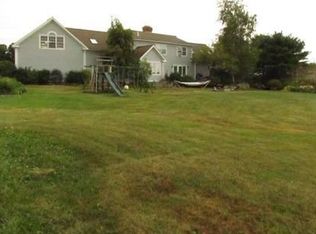Closed
$1,145,000
2 Muirfield Road, Falmouth, ME 04105
5beds
5,604sqft
Single Family Residence
Built in 1991
1.11 Acres Lot
$1,164,200 Zestimate®
$204/sqft
$5,538 Estimated rent
Home value
$1,164,200
$1.09M - $1.25M
$5,538/mo
Zestimate® history
Loading...
Owner options
Explore your selling options
What's special
Welcome to 2 Muirfield Road, an extraordinary residence nestled within the renowned Falmouth Country Club. This expansive expanded Cape-style home offers the perfect blend of elegance, comfort, and breathtaking course views, making it the ideal sanctuary for those seeking luxury living in one of Maine's most desirable communities. Boasting five spacious bedrooms and three and a half meticulously appointed bathrooms, this home has been newly updated with stunning hardwood floors and fresh interior paint throughout, offering a modern and inviting atmosphere. The heart of the home is its oversized primary suite, featuring a generous walk-in closet and a private, serene space to unwind. The open-concept layout provides seamless transitions from the chef's kitchen to the dining and living areas, all designed to take advantage of the views of the 17th hole and surrounding grounds. Imagine enjoying gorgeous sunsets from your back deck, as the golf course provides an ever-changing backdrop of natural beauty. For those who love to entertain, the property offers an expansive recreation room above the garage, perfect for a home theater, game room, or fitness area. Additionally, the fully daylit finished basement offers endless possibilities, whether you're creating a private home office, wine cellar, or art studio. The home is complemented by a two-car oversized garage, with an additional golf cart entry providing easy access to the course. Living in the Falmouth Country Club means the opportunity to gain exclusive access to all club amenities, including championship golf, tennis, the pool and dining, just steps from your front door. This is more than just a home; it's a lifestyle. Don't miss your opportunity to experience this stunning home firsthand. Whether you're an avid golfer or simply appreciate refined living, 2 Muirfield Road offers the ultimate in comfort, luxury, and convenience.
Zillow last checked: 8 hours ago
Listing updated: May 29, 2025 at 05:24am
Listed by:
Portside Real Estate Group
Bought with:
Portside Real Estate Group
Source: Maine Listings,MLS#: 1616784
Facts & features
Interior
Bedrooms & bathrooms
- Bedrooms: 5
- Bathrooms: 4
- Full bathrooms: 3
- 1/2 bathrooms: 1
Bedroom 1
- Features: Closet, Walk-In Closet(s)
- Level: Second
Bedroom 2
- Features: Closet
- Level: Second
Bedroom 3
- Features: Built-in Features, Full Bath, Heat Stove
- Level: Basement
- Area: 204 Square Feet
- Dimensions: 12 x 17
Bonus room
- Features: Above Garage, Cathedral Ceiling(s), Vaulted Ceiling(s)
- Level: Second
- Area: 567 Square Feet
- Dimensions: 27 x 21
Dining room
- Level: First
- Area: 180 Square Feet
- Dimensions: 12 x 15
Family room
- Features: Built-in Features, Wood Burning Fireplace
- Level: First
- Area: 252 Square Feet
- Dimensions: 14 x 18
Great room
- Features: Cathedral Ceiling(s)
- Level: First
Kitchen
- Features: Breakfast Nook, Eat-in Kitchen, Kitchen Island, Pantry
- Level: First
Laundry
- Features: Built-in Features, Utility Sink
- Level: First
- Area: 63 Square Feet
- Dimensions: 7 x 9
Heating
- Baseboard, Forced Air, Heat Pump, Hot Water, Zoned
Cooling
- Other
Appliances
- Included: Cooktop, Dishwasher, Disposal, Dryer, Electric Range, Refrigerator, Wall Oven, Washer
- Laundry: Built-Ins, Sink
Features
- 1st Floor Bedroom, Bathtub, In-Law Floorplan, Pantry, Storage, Walk-In Closet(s), Primary Bedroom w/Bath
- Flooring: Carpet, Tile, Wood
- Windows: Low Emissivity Windows
- Basement: Interior Entry,Daylight,Finished,Full,Sump Pump
- Number of fireplaces: 2
Interior area
- Total structure area: 5,604
- Total interior livable area: 5,604 sqft
- Finished area above ground: 4,082
- Finished area below ground: 1,522
Property
Parking
- Total spaces: 2
- Parking features: Paved, 5 - 10 Spaces, Garage Door Opener
- Attached garage spaces: 2
Features
- Patio & porch: Deck
- Exterior features: Animal Containment System
Lot
- Size: 1.11 Acres
- Features: Irrigation System, Near Golf Course, Near Shopping, Near Turnpike/Interstate, Near Town, Neighborhood, Corner Lot, Level, Open Lot, Pasture
Details
- Parcel number: FMTHMU66B022
- Zoning: FF
- Other equipment: Central Vacuum, Internet Access Available
Construction
Type & style
- Home type: SingleFamily
- Architectural style: Cape Cod
- Property subtype: Single Family Residence
Materials
- Wood Frame, Clapboard, Wood Siding
- Roof: Shingle
Condition
- Year built: 1991
Utilities & green energy
- Electric: Circuit Breakers
- Sewer: Public Sewer
- Water: Public
- Utilities for property: Utilities On
Community & neighborhood
Location
- Region: Falmouth
- Subdivision: Falmouth On The Green
HOA & financial
HOA
- Has HOA: Yes
- HOA fee: $175 monthly
Other
Other facts
- Ownership: Quit Claim Deed without Covenant
- Road surface type: Paved
Price history
| Date | Event | Price |
|---|---|---|
| 5/28/2025 | Sold | $1,145,000$204/sqft |
Source: | ||
| 4/4/2025 | Pending sale | $1,145,000$204/sqft |
Source: | ||
| 4/3/2025 | Price change | $1,145,000-8.4%$204/sqft |
Source: | ||
| 3/21/2025 | Listed for sale | $1,250,000+103.3%$223/sqft |
Source: | ||
| 3/29/2017 | Sold | $615,000-3.8%$110/sqft |
Source: | ||
Public tax history
| Year | Property taxes | Tax assessment |
|---|---|---|
| 2024 | $14,002 +6.1% | $1,046,500 +0.2% |
| 2023 | $13,195 +5.4% | $1,043,900 -0.6% |
| 2022 | $12,522 +19.6% | $1,050,500 +71.1% |
Find assessor info on the county website
Neighborhood: 04105
Nearby schools
GreatSchools rating
- 10/10Falmouth Elementary SchoolGrades: K-5Distance: 2.2 mi
- 10/10Falmouth Middle SchoolGrades: 6-8Distance: 2.3 mi
- 9/10Falmouth High SchoolGrades: 9-12Distance: 2.1 mi

Get pre-qualified for a loan
At Zillow Home Loans, we can pre-qualify you in as little as 5 minutes with no impact to your credit score.An equal housing lender. NMLS #10287.

