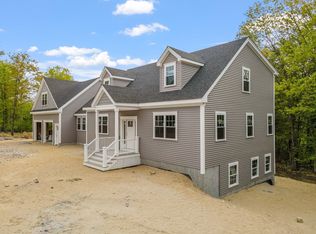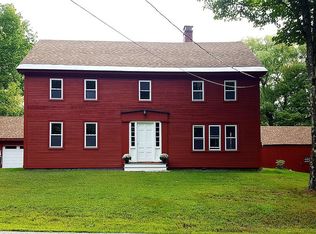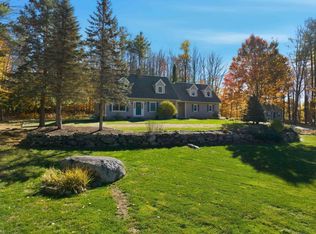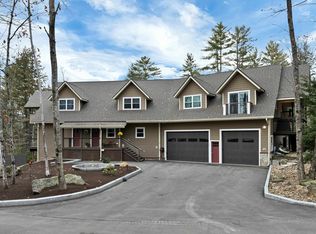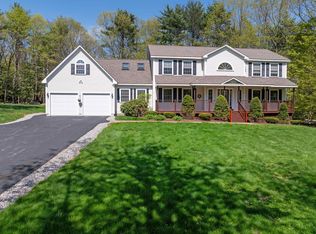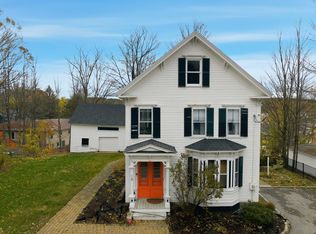This stunning home stands out as one of the most beautiful properties on the market today, and it’s ready for its next owner. If it fits your price point, it’s worth scheduling a visit—this could be the “forever” home you’ve been searching for. Ideally situated in a desirable area of Meredith, the property offers a peaceful, private setting while keeping you close to all the conveniences of town. Sited on 3.02± level acres (subject to subdivision), the home provides ample space, with the option to purchase an additional 8+ acres if you envision a larger lot, a family compound, multigenerational living, or potential future development. Craftsmanship shines throughout, with custom finishes & thoughtful details in every room. A charming southwest-facing farmer’s porch welcomes you and invites you to unwind in the afternoon sun. The oversized, fully finished two-car garage is heated, cooled, and outfitted with a durable epoxy floor. Inside, the open-concept layout creates a warm, inviting atmosphere ideal for everyday living and entertaining. Flexible bedroom options on both the main level and 2nd floor allow the home to adapt to your needs. The finished lower level adds even more space—perfect for a media room, game area, or hobbies. Additional features include propane heat, central A/C, a cozy fireplace, exterior security cameras, a portable whole-house generator, and an EV charging outlet. This property offers more than a home—it offers the lifestyle you’ve been dreaming of.
Active
Listed by:
Christopher Kelly,
RE/MAX Innovative Bayside chriskelly@remax.net,
Christopher Adams,
RE/MAX Innovative Bayside
$1,395,000
2 Namak Way, Meredith, NH 03253
4beds
5,367sqft
Est.:
Single Family Residence
Built in 2025
3 Acres Lot
$-- Zestimate®
$260/sqft
$-- HOA
What's special
Cozy fireplaceWarm inviting atmosphereEv charging outletPropane heatPeaceful private settingExterior security camerasFinished lower level
- 53 days |
- 472 |
- 20 |
Zillow last checked: 8 hours ago
Listing updated: November 26, 2025 at 07:32am
Listed by:
Christopher Kelly,
RE/MAX Innovative Bayside chriskelly@remax.net,
Christopher Adams,
RE/MAX Innovative Bayside
Source: PrimeMLS,MLS#: 5067535
Tour with a local agent
Facts & features
Interior
Bedrooms & bathrooms
- Bedrooms: 4
- Bathrooms: 5
- Full bathrooms: 4
- 1/2 bathrooms: 1
Heating
- Forced Air, Hot Air, Zoned
Cooling
- Central Air, Zoned
Appliances
- Included: Dishwasher, Range Hood, Microwave, Gas Range, Refrigerator, Propane Water Heater, Instant Hot Water, Tank Water Heater, Wine Cooler
- Laundry: Laundry Hook-ups, 1st Floor Laundry, In Basement
Features
- Dining Area, Kitchen Island, Kitchen/Dining, Kitchen/Living, Living/Dining, Walk-In Closet(s)
- Flooring: Hardwood, Tile
- Basement: Climate Controlled,Concrete Floor,Finished,Full,Interior Stairs,Storage Space,Exterior Entry,Basement Stairs,Walk-Up Access
- Number of fireplaces: 1
- Fireplace features: Gas, 1 Fireplace
Interior area
- Total structure area: 5,498
- Total interior livable area: 5,367 sqft
- Finished area above ground: 3,519
- Finished area below ground: 1,848
Property
Parking
- Total spaces: 6
- Parking features: Paved, Auto Open, Direct Entry, Finished, Heated Garage, Driveway, Garage, Off Street, On Site, Parking Spaces 6+, Attached
- Garage spaces: 2
- Has uncovered spaces: Yes
Features
- Levels: 1.75
- Stories: 1.75
- Patio & porch: Patio
- Frontage length: Road frontage: 100
Lot
- Size: 3 Acres
- Features: Country Setting, Landscaped, Near Country Club, Near Golf Course, Near Paths, Near Shopping, Near Skiing, Near Snowmobile Trails, Rural, Near Railroad, Near Hospital
Details
- Parcel number: MEREM00S25B00008L00001
- Zoning description: Residential
Construction
Type & style
- Home type: SingleFamily
- Architectural style: Cape
- Property subtype: Single Family Residence
Materials
- Vinyl Siding
- Foundation: Poured Concrete
- Roof: Shingle
Condition
- New construction: No
- Year built: 2025
Utilities & green energy
- Electric: 200+ Amp Service, Circuit Breakers, Generator Ready
- Sewer: Concrete, Leach Field, Private Sewer, Septic Design Available, Septic Tank
- Utilities for property: Cable Available, Phone Available
Community & HOA
Community
- Security: Smoke Detector(s), Hardwired Smoke Detector
Location
- Region: Meredith
Financial & listing details
- Price per square foot: $260/sqft
- Tax assessed value: $947,800
- Annual tax amount: $10,065
- Date on market: 10/28/2025
- Road surface type: Paved
Estimated market value
Not available
Estimated sales range
Not available
Not available
Price history
Price history
| Date | Event | Price |
|---|---|---|
| 10/28/2025 | Listed for sale | $1,395,000+7.7%$260/sqft |
Source: | ||
| 8/18/2025 | Listing removed | $1,295,000$241/sqft |
Source: | ||
| 6/18/2025 | Price change | $1,295,000-16.4%$241/sqft |
Source: | ||
| 1/15/2025 | Listed for sale | $1,549,000$289/sqft |
Source: | ||
Public tax history
Public tax history
| Year | Property taxes | Tax assessment |
|---|---|---|
| 2024 | $3,963 | $386,300 |
Find assessor info on the county website
BuyAbility℠ payment
Est. payment
$7,315/mo
Principal & interest
$5409
Property taxes
$1418
Home insurance
$488
Climate risks
Neighborhood: 03253
Nearby schools
GreatSchools rating
- 7/10Sandwich Central SchoolGrades: K-6Distance: 12.3 mi
- NAInter-Lakes Middle TierGrades: 5-8Distance: 2.7 mi
- 6/10Inter-Lakes High SchoolGrades: 9-12Distance: 2.7 mi
Schools provided by the listing agent
- Elementary: Inter-Lakes Elementary
- Middle: Inter-Lakes Middle School
- High: Inter-Lakes High School
- District: Inter-Lakes Coop Sch Dst
Source: PrimeMLS. This data may not be complete. We recommend contacting the local school district to confirm school assignments for this home.
- Loading
- Loading
