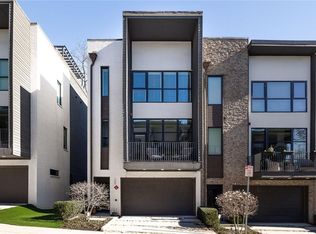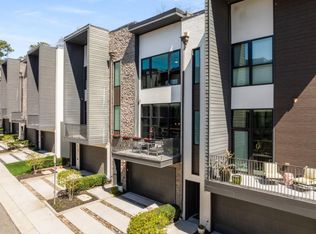Closed
$437,000
2 Old Decatur Cir, Decatur, GA 30030
2beds
1,494sqft
Townhouse
Built in 1985
4,356 Square Feet Lot
$447,700 Zestimate®
$293/sqft
$2,419 Estimated rent
Home value
$447,700
$425,000 - $470,000
$2,419/mo
Zestimate® history
Loading...
Owner options
Explore your selling options
What's special
City of Decatur living in this fee simple townhome with NO HOA and walking distance to Glenlake Park. This small cottage-like community is on one dead-end street with only 19 homes. The Great room off the foyer with gas fireplace leads to custom deck and gazebo overlooking a small yard with beautiful green space with mature trees. Just off the front of the kitchen is a separate dining room and a as well as half bath on the main floor. There is also an additional home office/sitting room with laundry closet off the rear of the kitchen perfect for a home office. The floor plan allows natural light on all four sides of the townhome yet offers privacy in the quaint community. Upstairs features a primary bedroom with on suite bath and walk-in closet. The second bedroom is generously sized with murphy bed and double closets and second full bath in hall. Other features include a pull-down single car attached garage great for additional storage. This is a great opportunity to live in the City of Decatur School System and so close to Glenlake Park which offers both tennis courts and pool. Take advantage of all the Decatur has to offer in the way of fantastic shops and restaurants.
Zillow last checked: 8 hours ago
Listing updated: January 05, 2024 at 01:17pm
Listed by:
Thomas H McCullough 404-313-0344,
Keller Knapp, Inc
Bought with:
Andrew Gilbert, 293700
Keller Williams Realty
Source: GAMLS,MLS#: 10159533
Facts & features
Interior
Bedrooms & bathrooms
- Bedrooms: 2
- Bathrooms: 3
- Full bathrooms: 2
- 1/2 bathrooms: 1
Heating
- Natural Gas, Central
Cooling
- Ceiling Fan(s), Central Air
Appliances
- Included: Dishwasher, Disposal, Refrigerator
- Laundry: In Kitchen
Features
- Walk-In Closet(s), Roommate Plan, Split Bedroom Plan
- Flooring: Tile, Carpet, Vinyl
- Windows: Double Pane Windows
- Basement: None
- Attic: Pull Down Stairs
- Number of fireplaces: 1
- Fireplace features: Factory Built
- Common walls with other units/homes: End Unit
Interior area
- Total structure area: 1,494
- Total interior livable area: 1,494 sqft
- Finished area above ground: 1,494
- Finished area below ground: 0
Property
Parking
- Total spaces: 2
- Parking features: Attached, Garage
- Has attached garage: Yes
Accessibility
- Accessibility features: Other
Features
- Levels: Two
- Stories: 2
- Patio & porch: Deck
- Exterior features: Garden
- Waterfront features: No Dock Or Boathouse
- Body of water: None
Lot
- Size: 4,356 sqft
- Features: Corner Lot, Private
Details
- Parcel number: 18 007 07 028
Construction
Type & style
- Home type: Townhouse
- Architectural style: Traditional
- Property subtype: Townhouse
- Attached to another structure: Yes
Materials
- Aluminum Siding, Wood Siding
- Foundation: Slab
- Roof: Composition
Condition
- Resale
- New construction: No
- Year built: 1985
Utilities & green energy
- Sewer: Public Sewer
- Water: Public
- Utilities for property: Cable Available, Electricity Available, Natural Gas Available, Sewer Available, Water Available
Community & neighborhood
Community
- Community features: Park, Pool, Sidewalks, Near Public Transport, Walk To Schools, Near Shopping
Location
- Region: Decatur
- Subdivision: Old Decatur Circle
HOA & financial
HOA
- Has HOA: No
- Services included: None
Other
Other facts
- Listing agreement: Exclusive Agency
- Listing terms: Conventional,FHA,VA Loan
Price history
| Date | Event | Price |
|---|---|---|
| 6/14/2023 | Sold | $437,000+2.8%$293/sqft |
Source: | ||
| 6/5/2023 | Contingent | $425,000$284/sqft |
Source: | ||
| 5/25/2023 | Pending sale | $425,000$284/sqft |
Source: | ||
| 5/13/2023 | Listed for sale | $425,000+11.8%$284/sqft |
Source: | ||
| 7/17/2020 | Sold | $380,000+1.3%$254/sqft |
Source: | ||
Public tax history
| Year | Property taxes | Tax assessment |
|---|---|---|
| 2025 | $10,479 -10.1% | $163,920 +0.4% |
| 2024 | $11,650 +237662% | $163,240 +10.6% |
| 2023 | $5 -8.9% | $147,600 -2.9% |
Find assessor info on the county website
Neighborhood: Medlock/North Decatur
Nearby schools
GreatSchools rating
- NANew Glennwood ElementaryGrades: PK-2Distance: 0.7 mi
- 8/10Beacon Hill Middle SchoolGrades: 6-8Distance: 1.5 mi
- 9/10Decatur High SchoolGrades: 9-12Distance: 1.2 mi
Schools provided by the listing agent
- Elementary: Glennwood
- Middle: David T Howard
- High: Decatur
Source: GAMLS. This data may not be complete. We recommend contacting the local school district to confirm school assignments for this home.
Get a cash offer in 3 minutes
Find out how much your home could sell for in as little as 3 minutes with a no-obligation cash offer.
Estimated market value$447,700
Get a cash offer in 3 minutes
Find out how much your home could sell for in as little as 3 minutes with a no-obligation cash offer.
Estimated market value
$447,700


