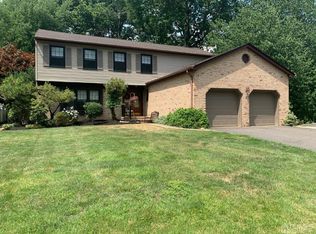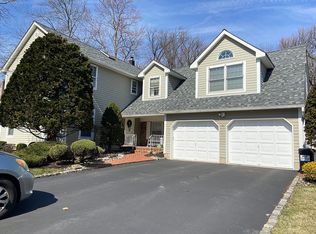Sold for $985,314
$985,314
2 Pine Ridge Dr, Edison, NJ 08820
4beds
2,814sqft
Single Family Residence
Built in 1983
0.47 Acres Lot
$995,800 Zestimate®
$350/sqft
$4,971 Estimated rent
Home value
$995,800
$906,000 - $1.10M
$4,971/mo
Zestimate® history
Loading...
Owner options
Explore your selling options
What's special
Exceptional half-acre retreat in a prime location. Nestled on a meticulously maintained half-acre lot. This home blends comfort, convenience, and full-privacy fencing. Features numerous thoughtful upgrades both inside and out. Key outdoor features include a completely refurbished Heated, in-ground pool, electric pool cover, and a hot/cold shower and changing room, all privately fenced. In the beautiful oasis yard, a spacious deck with built-in benches stands, perfect for entertaining. This yard has something for everyone: a custom solar-lit shed, perfect for a playhouse, 'she-shed,' or extra storage! Also included is a playground featuring organic safety chips and a swing set. A second tiled patio is located near the back, featuring a built-in fire pit for cozy evenings. All-surround sprinklers and landscape lights, with separate controls for the front and back. A separate backyard entrance with a newly installed walkway. Inside includes a spacious primary suite, featuring a walkin closet and additional double-door closets. All closets were geniusly designed by California Closets. Ceiling fans in every bedroom for energy efficiency and comfort. Also included upstairs is a sun tube, providing ample natural light. Schedule a showing today!
Zillow last checked: 8 hours ago
Listing updated: November 03, 2025 at 02:36pm
Listed by:
DEBORAH KERR,
KELLER WILLIAMS ELITE REALTORS 732-549-1998
Source: All Jersey MLS,MLS#: 2600970R
Facts & features
Interior
Bedrooms & bathrooms
- Bedrooms: 4
- Bathrooms: 3
- Full bathrooms: 2
- 1/2 bathrooms: 1
Dining room
- Features: Formal Dining Room
Kitchen
- Features: Granite/Corian Countertops, Separate Dining Area
Basement
- Area: 0
Heating
- Forced Air, Humidity Control
Cooling
- Central Air, Ceiling Fan(s), Attic Fan
Appliances
- Included: Dishwasher, Disposal, Dryer, Electric Range/Oven, Exhaust Fan, Microwave, Refrigerator, Range, Washer, Gas Water Heater
Features
- Entrance Foyer, Kitchen, Library/Office, Bath Half, Living Room, Dining Room, Family Room, 4 Bedrooms, Bath Full, Bath Main, None
- Flooring: Carpet, Ceramic Tile, Wood
- Has basement: No
- Number of fireplaces: 1
- Fireplace features: Wood Burning
Interior area
- Total structure area: 2,814
- Total interior livable area: 2,814 sqft
Property
Parking
- Total spaces: 2
- Parking features: 2 Car Width, Asphalt, Garage
- Garage spaces: 2
- Has uncovered spaces: Yes
Features
- Levels: Two
- Stories: 2
- Patio & porch: Deck, Patio
- Exterior features: Deck, Patio, Storage Shed
Lot
- Size: 0.47 Acres
- Dimensions: 160.00 x 0.00
- Features: Corner Lot
Details
- Additional structures: Shed(s)
- Parcel number: 05005461500028
- Zoning: RA
Construction
Type & style
- Home type: SingleFamily
- Architectural style: Colonial
- Property subtype: Single Family Residence
Materials
- Roof: Asphalt
Condition
- Year built: 1983
Utilities & green energy
- Gas: Natural Gas
- Sewer: Public Sewer
- Water: Public
- Utilities for property: Cable TV, Underground Utilities, Cable Connected, Electricity Connected, Natural Gas Connected
Community & neighborhood
Location
- Region: Edison
Other
Other facts
- Ownership: Fee Simple
Price history
| Date | Event | Price |
|---|---|---|
| 10/31/2025 | Sold | $985,314-10.4%$350/sqft |
Source: | ||
| 9/5/2025 | Pending sale | $1,100,000$391/sqft |
Source: | ||
| 9/5/2025 | Contingent | $1,100,000$391/sqft |
Source: | ||
| 7/17/2025 | Listed for sale | $1,100,000$391/sqft |
Source: | ||
| 7/16/2025 | Listing removed | $1,100,000$391/sqft |
Source: | ||
Public tax history
| Year | Property taxes | Tax assessment |
|---|---|---|
| 2025 | $17,506 | $305,400 |
| 2024 | $17,506 +0.5% | $305,400 |
| 2023 | $17,417 0% | $305,400 |
Find assessor info on the county website
Neighborhood: New Dover
Nearby schools
GreatSchools rating
- NAJames Madison Primary Elementary SchoolGrades: K-2Distance: 0.7 mi
- 7/10John Adams Middle SchoolGrades: 6-8Distance: 1.4 mi
- 9/10J P Stevens High SchoolGrades: 9-12Distance: 1 mi
Get a cash offer in 3 minutes
Find out how much your home could sell for in as little as 3 minutes with a no-obligation cash offer.
Estimated market value
$995,800

