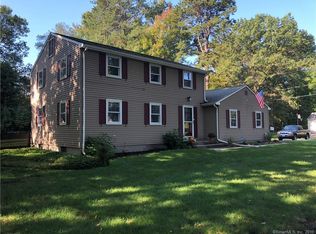Sold for $532,000
$532,000
2 Pine Tree Shilling Road, Farmington, CT 06085
3beds
1,882sqft
Single Family Residence
Built in 1972
0.46 Acres Lot
$544,100 Zestimate®
$283/sqft
$3,133 Estimated rent
Home value
$544,100
$495,000 - $593,000
$3,133/mo
Zestimate® history
Loading...
Owner options
Explore your selling options
What's special
Offer deadline: Monday, August 18 @ 5pm. Beautifully maintained Colonial on a sunny corner lot with fenced backyard, and screened patio perfect for relaxing or entertaining. Inside, enjoy a bright family room with fireplace and picture window, a formal dining room. Looking for extra hang out space, the additional living room allows everyone to have their own space. The white kitchen features granite countertops, great storage, and a slider to the back. The primary suite offers a walk-in closet and updated bath, while two more bedrooms share a full bath. Unfinished basement offers room to grow. Recent updates include roof (2019), central A/C (2021), primary shower (2023), and garage doors (2024).
Zillow last checked: 8 hours ago
Listing updated: September 08, 2025 at 11:05am
Listed by:
Tom Carroll 860-392-9003,
William Pitt Sotheby's Int'l 860-777-1800
Bought with:
Steffen Reich, RES.0790557
Coldwell Banker Realty
Source: Smart MLS,MLS#: 24119585
Facts & features
Interior
Bedrooms & bathrooms
- Bedrooms: 3
- Bathrooms: 3
- Full bathrooms: 2
- 1/2 bathrooms: 1
Primary bedroom
- Level: Upper
- Area: 254.19 Square Feet
- Dimensions: 20.75 x 12.25
Bedroom
- Level: Upper
- Area: 90.19 Square Feet
- Dimensions: 9.75 x 9.25
Bedroom
- Level: Upper
- Area: 131.25 Square Feet
- Dimensions: 10.5 x 12.5
Primary bathroom
- Level: Upper
- Area: 47.81 Square Feet
- Dimensions: 4.25 x 11.25
Bathroom
- Level: Main
- Area: 18 Square Feet
- Dimensions: 6 x 3
Bathroom
- Level: Upper
- Area: 51.56 Square Feet
- Dimensions: 6.25 x 8.25
Dining room
- Level: Main
- Area: 123.75 Square Feet
- Dimensions: 11.25 x 11
Family room
- Level: Main
- Area: 306.06 Square Feet
- Dimensions: 14.75 x 20.75
Kitchen
- Level: Main
- Area: 199.69 Square Feet
- Dimensions: 11.25 x 17.75
Living room
- Level: Main
- Area: 216 Square Feet
- Dimensions: 12 x 18
Heating
- Hot Water, Oil
Cooling
- Central Air
Appliances
- Included: Oven/Range, Range Hood, Refrigerator, Dishwasher, Disposal, Washer, Dryer, Water Heater
- Laundry: Lower Level
Features
- Doors: Storm Door(s)
- Windows: Thermopane Windows
- Basement: Full,Unfinished
- Attic: Access Via Hatch
- Number of fireplaces: 1
Interior area
- Total structure area: 1,882
- Total interior livable area: 1,882 sqft
- Finished area above ground: 1,882
Property
Parking
- Total spaces: 2
- Parking features: Attached
- Attached garage spaces: 2
Features
- Patio & porch: Covered
- Exterior features: Rain Gutters
- Fencing: Full
Lot
- Size: 0.46 Acres
- Features: Corner Lot, Level, Cul-De-Sac
Details
- Parcel number: 1980196
- Zoning: R30
- Other equipment: Generator Ready
Construction
Type & style
- Home type: SingleFamily
- Architectural style: Colonial
- Property subtype: Single Family Residence
Materials
- Aluminum Siding
- Foundation: Concrete Perimeter
- Roof: Asphalt
Condition
- New construction: No
- Year built: 1972
Utilities & green energy
- Sewer: Public Sewer
- Water: Public
Green energy
- Energy efficient items: Doors, Windows
Community & neighborhood
Location
- Region: Farmington
- Subdivision: Unionville
Price history
| Date | Event | Price |
|---|---|---|
| 9/8/2025 | Sold | $532,000+4.5%$283/sqft |
Source: | ||
| 8/19/2025 | Pending sale | $509,000$270/sqft |
Source: | ||
| 8/15/2025 | Listed for sale | $509,000+50.6%$270/sqft |
Source: | ||
| 2/15/2019 | Sold | $338,000-2%$180/sqft |
Source: | ||
| 8/31/2016 | Sold | $345,000$183/sqft |
Source: | ||
Public tax history
Tax history is unavailable.
Neighborhood: 06032
Nearby schools
GreatSchools rating
- 8/10West District SchoolGrades: K-4Distance: 0.5 mi
- 8/10Irving A. Robbins Middle SchoolGrades: 7-8Distance: 4.7 mi
- 10/10Farmington High SchoolGrades: 9-12Distance: 1 mi
Schools provided by the listing agent
- High: Farmington
Source: Smart MLS. This data may not be complete. We recommend contacting the local school district to confirm school assignments for this home.

Get pre-qualified for a loan
At Zillow Home Loans, we can pre-qualify you in as little as 5 minutes with no impact to your credit score.An equal housing lender. NMLS #10287.
