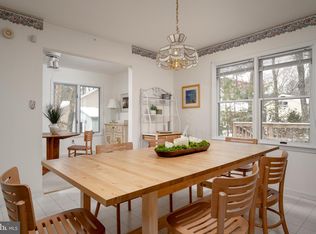Sold for $430,000
$430,000
2 Rabbit Run Ln, Ocean Pines, MD 21811
3beds
1,512sqft
Single Family Residence
Built in 2017
0.27 Acres Lot
$431,100 Zestimate®
$284/sqft
$1,803 Estimated rent
Home value
$431,100
$379,000 - $487,000
$1,803/mo
Zestimate® history
Loading...
Owner options
Explore your selling options
What's special
Welcome to this beautifully-maintained, move-in-ready home, offering convenient one-level living in the desirable North Gate of Ocean Pines. This 3-bedroom, 2-bath gem checks all the boxes with thoughtful updates and a spacious layout designed for comfort and functionality. Inside and out, you'll find freshly-painted walls and decks, easy-care LVP flooring throughout the main living areas, and foot-friendly carpet in the bedrooms—installed in 2021 and still looking like new. The open floor-plan creates a perfect flow for entertaining, while the kitchen showcases sleek stainless-steel appliances and ample counter-space. Outside, enjoy the fenced-in backyard, perfect for kids and pets, two sheds (one attached, one detached), and plenty of driveway parking in the front. Whether you’re sipping morning coffee on the deck or hosting a summer barbecue, this outdoor space is made for both relaxing and entertaining. This home features major systems and appliances that are approximately 8 years old, and have been well-looked after, including the roof, HVAC, water heater, and kitchen appliances. The garbage disposal was replaced in 2024, and the HVAC system was just serviced in April for the spring season. The home also allows for easy maintenance, with gutter guards already installed. With the exterior recently being power-washed, everything is ready for you to move right in! Your task: simply bring your belongings and start enjoying everything this wonderful home has to offer. Don’t miss your chance—schedule your showing today! (The home has been professionally staged.)
Zillow last checked: 8 hours ago
Listing updated: June 06, 2025 at 04:47am
Listed by:
Kimberly Heaney 443-386-3177,
Berkshire Hathaway HomeServices PenFed Realty-WOC
Bought with:
Debbie Bennington, 621595
Berkshire Hathaway HomeServices PenFed Realty - OP
Source: Bright MLS,MLS#: MDWO2030050
Facts & features
Interior
Bedrooms & bathrooms
- Bedrooms: 3
- Bathrooms: 2
- Full bathrooms: 2
- Main level bathrooms: 2
- Main level bedrooms: 3
Basement
- Area: 0
Heating
- Heat Pump, Electric
Cooling
- Central Air, Ceiling Fan(s), Electric
Appliances
- Included: Microwave, Dishwasher, Disposal, Dryer, Exhaust Fan, Self Cleaning Oven, Oven/Range - Electric, Cooktop, Washer, Water Heater, Electric Water Heater
- Laundry: Dryer In Unit, Has Laundry, Main Level, Washer In Unit
Features
- Ceiling Fan(s), Combination Kitchen/Dining, Crown Molding, Dining Area, Entry Level Bedroom, Open Floorplan, Kitchen - Table Space, Pantry, Primary Bath(s), Recessed Lighting, Walk-In Closet(s), Dry Wall
- Flooring: Luxury Vinyl, Carpet, Tile/Brick
- Doors: Sliding Glass
- Windows: Casement, Wood Frames, Window Treatments
- Has basement: No
- Has fireplace: No
Interior area
- Total structure area: 1,512
- Total interior livable area: 1,512 sqft
- Finished area above ground: 1,512
- Finished area below ground: 0
Property
Parking
- Total spaces: 5
- Parking features: Gravel, Parking Space Conveys, Driveway
- Uncovered spaces: 5
Accessibility
- Accessibility features: None
Features
- Levels: One
- Stories: 1
- Patio & porch: Deck
- Exterior features: Rain Gutters
- Pool features: Community
- Fencing: Wood
- Has view: Yes
- View description: Trees/Woods
Lot
- Size: 0.27 Acres
- Features: Cleared, Cul-De-Sac, Rear Yard, Wooded
Details
- Additional structures: Above Grade, Below Grade, Outbuilding
- Parcel number: 2403071235
- Zoning: R-2
- Special conditions: Standard
Construction
Type & style
- Home type: SingleFamily
- Architectural style: Ranch/Rambler
- Property subtype: Single Family Residence
Materials
- Aluminum Siding, Frame
- Foundation: Block, Crawl Space
- Roof: Architectural Shingle,Asphalt
Condition
- Excellent
- New construction: No
- Year built: 2017
Utilities & green energy
- Sewer: Public Sewer
- Water: Public
- Utilities for property: Cable Connected, Cable
Community & neighborhood
Security
- Security features: Main Entrance Lock, Smoke Detector(s), Fire Sprinkler System
Community
- Community features: Pool
Location
- Region: Ocean Pines
- Subdivision: Ocean Pines - Huntington
HOA & financial
HOA
- Has HOA: Yes
- HOA fee: $875 annually
- Amenities included: Bar/Lounge, Beach Club, Boat Ramp, Clubhouse, Community Center, Dog Park, Fitness Center, Golf Course, Golf Course Membership Available, Jogging Path, Marina/Marina Club, Picnic Area, Indoor Pool, Pool, Pool Mem Avail, Tennis Court(s), Tot Lots/Playground
- Services included: Common Area Maintenance, Management, Reserve Funds, Road Maintenance, Snow Removal
- Association name: OCEAN PINES ASSOCIATION
Other
Other facts
- Listing agreement: Exclusive Right To Sell
- Listing terms: Cash,Conventional,FHA,VA Loan
- Ownership: Fee Simple
Price history
| Date | Event | Price |
|---|---|---|
| 6/6/2025 | Sold | $430,000$284/sqft |
Source: | ||
| 4/29/2025 | Contingent | $430,000$284/sqft |
Source: | ||
| 4/26/2025 | Listed for sale | $430,000+34.4%$284/sqft |
Source: | ||
| 4/17/2023 | Listing removed | -- |
Source: | ||
| 4/16/2021 | Sold | $320,000+6.7%$212/sqft |
Source: | ||
Public tax history
| Year | Property taxes | Tax assessment |
|---|---|---|
| 2025 | $3,072 +3.5% | $331,400 +6.9% |
| 2024 | $2,968 +9.4% | $310,100 +9.4% |
| 2023 | $2,712 +10.4% | $283,367 -8.6% |
Find assessor info on the county website
Neighborhood: 21811
Nearby schools
GreatSchools rating
- 8/10Showell Elementary SchoolGrades: PK-4Distance: 1.6 mi
- 10/10Stephen Decatur Middle SchoolGrades: 7-8Distance: 4.1 mi
- 7/10Stephen Decatur High SchoolGrades: 9-12Distance: 3.9 mi
Schools provided by the listing agent
- District: Worcester County Public Schools
Source: Bright MLS. This data may not be complete. We recommend contacting the local school district to confirm school assignments for this home.
Get a cash offer in 3 minutes
Find out how much your home could sell for in as little as 3 minutes with a no-obligation cash offer.
Estimated market value$431,100
Get a cash offer in 3 minutes
Find out how much your home could sell for in as little as 3 minutes with a no-obligation cash offer.
Estimated market value
$431,100
