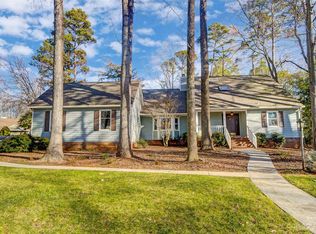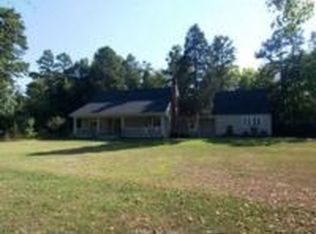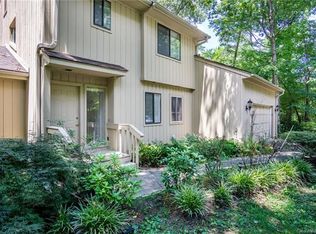This beauty is move in ready and for you to call it home!! Completely updated and remodeled, has ALL new windows and new gas cooktop and hood, has had 7 trees removed from backyard to let in the sunshine!! Great outdoor living area with several decks and fenced yard. Detached oversized garage with covered walkway to home. Located back in the neighborhood on a quiet side street. TV in great room remains. Hardwood on entire first floor, so much natural light, rocking chair front porch, amazing master bath and suite, gourmet kitchen with tons of counter space and room to work. Home is close to the waterfront park that has grills, walking trails, covered picnic area AND sandy beach! Neighborhood has playground, garden area, miles of walking trails, country club, golf course, marina, and more!!
This property is off market, which means it's not currently listed for sale or rent on Zillow. This may be different from what's available on other websites or public sources.


