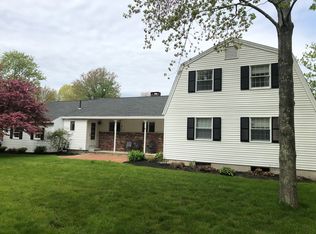Well maintained 3-4 bedroom split level home with 1.5 bath.Newer kitchen cabinets installed in 2006. windows replaced in kitchen/dining area. hardwood flooring in dining area. Partially finished basement with capability of a wood stovePellet stove in the living room a plus. A great fenced in corner lot with a 1 car garage as well. This is a must see home.
This property is off market, which means it's not currently listed for sale or rent on Zillow. This may be different from what's available on other websites or public sources.
