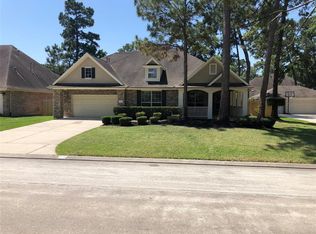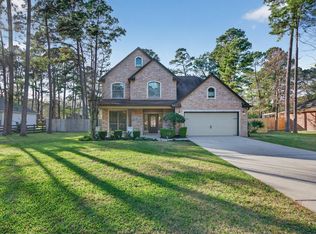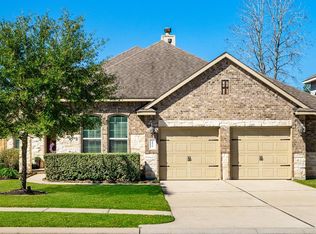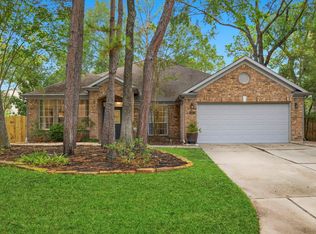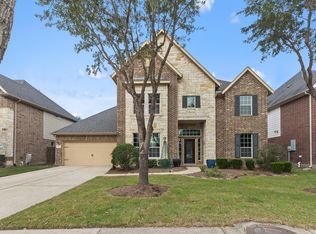Welcome to 2 Westward Ridge Place! This beautifully maintained, all brick construction, updated 3-4 Bed, 3-bath home offers options with a second floor open area & full bath. The kitchen boasts double ovens, ample maple cabinetry, counter space galore, & center island. The primary bedroom features a luxurious en-suite bathroom with separate tub & shower, & custom closet systems. The tandem 3-car garage has room for a boat storage, & spacious 11,000+ sq. ft. corner lot has space for a pool & includes an iron gate for added privacy. Recent upgrades include a new solid wood front door, Trane 5- ton, 16 SEER HVAC system, 2020 roof replaced, kitchen cabinets and walls repainted, farmhouse sink and lighting, ELFA shelving systems for closets, primary bath frameless shower door, sprinkler backflow, GE Profile stainless appliances, including double oven, 5 - burner stove and range hood. Easy access to FM-1488 HWY 242/ College Park Dr.
For sale
Price cut: $13K (10/27)
$584,500
2 Westward Ridge Pl, Conroe, TX 77384
4beds
2,606sqft
Est.:
Single Family Residence
Built in 2001
0.26 Acres Lot
$560,500 Zestimate®
$224/sqft
$-- HOA
What's special
All brick constructionSpace for a poolFarmhouse sinkLuxurious en-suite bathroomCustom closet systemsDouble ovensRange hood
- 81 days |
- 466 |
- 15 |
Zillow last checked: 8 hours ago
Listing updated: October 28, 2025 at 02:14am
Listed by:
Amy Smalley TREC #0729468 281-380-6455,
eXp Realty LLC
Source: HAR,MLS#: 34442185
Tour with a local agent
Facts & features
Interior
Bedrooms & bathrooms
- Bedrooms: 4
- Bathrooms: 3
- Full bathrooms: 3
Rooms
- Room types: Family Room, Guest Suite, Utility Room
Primary bathroom
- Features: Full Secondary Bathroom Down, Primary Bath: Double Sinks, Primary Bath: Separate Shower, Secondary Bath(s): Tub/Shower Combo, Vanity Area
Kitchen
- Features: Kitchen Island, Kitchen open to Family Room, Pantry
Heating
- Heat Pump
Cooling
- Attic Fan, Ceiling Fan(s), Electric
Appliances
- Included: ENERGY STAR Qualified Appliances, Disposal, Double Oven, Gas Cooktop, Dishwasher
- Laundry: Electric Dryer Hookup, Washer Hookup
Features
- Crown Molding, High Ceilings, Vaulted Ceiling, Primary Bed - 1st Floor, Walk-In Closet(s)
- Flooring: Carpet, Tile, Wood
- Doors: Insulated Doors
- Number of fireplaces: 1
- Fireplace features: Gas Log
Interior area
- Total structure area: 2,606
- Total interior livable area: 2,606 sqft
Property
Parking
- Total spaces: 3
- Parking features: Detached, Tandem
- Garage spaces: 3
Accessibility
- Accessibility features: Accessible Common Area
Features
- Stories: 1
- Patio & porch: Covered, Porch
- Fencing: Full
Lot
- Size: 0.26 Acres
- Features: Corner Lot, Cul-De-Sac, Subdivided, 0 Up To 1/4 Acre
Details
- Additional structures: Workshop
- Parcel number: 97197400600
Construction
Type & style
- Home type: SingleFamily
- Architectural style: Colonial,Traditional
- Property subtype: Single Family Residence
Materials
- Brick, Cement Siding
- Foundation: Slab
- Roof: Composition
Condition
- New construction: No
- Year built: 2001
Utilities & green energy
- Sewer: Public Sewer
- Water: Public, Water District
Green energy
- Energy efficient items: Attic Vents, Thermostat, Lighting, HVAC>13 SEER
Community & HOA
Community
- Subdivision: Wdlnds Village Alden Br 74
HOA
- Amenities included: Dog Park, Golf Course, Jogging Path, Park, Picnic Area, Playground, Pond, Pool, Splash Pad, Tennis Court(s), Trail(s)
Location
- Region: Conroe
Financial & listing details
- Price per square foot: $224/sqft
- Tax assessed value: $471,000
- Annual tax amount: $8,196
- Date on market: 10/27/2025
- Listing terms: Cash,Conventional,FHA,VA Loan
- Ownership: Full Ownership
- Road surface type: Asphalt, Concrete, Curbs
Estimated market value
$560,500
$532,000 - $589,000
$2,440/mo
Price history
Price history
| Date | Event | Price |
|---|---|---|
| 10/27/2025 | Price change | $584,500-2.2%$224/sqft |
Source: | ||
| 8/19/2025 | Price change | $597,500-0.4%$229/sqft |
Source: | ||
| 7/14/2025 | Price change | $599,900-4.3%$230/sqft |
Source: | ||
| 5/6/2025 | Listed for sale | $626,900$241/sqft |
Source: | ||
Public tax history
Public tax history
| Year | Property taxes | Tax assessment |
|---|---|---|
| 2025 | -- | $471,000 +5.7% |
| 2024 | $7,388 +37.5% | $445,775 +10% |
| 2023 | $5,371 | $405,250 +0.8% |
Find assessor info on the county website
BuyAbility℠ payment
Est. payment
$3,770/mo
Principal & interest
$2766
Property taxes
$799
Home insurance
$205
Climate risks
Neighborhood: 77384
Nearby schools
GreatSchools rating
- 10/10Collins Intermediate SchoolGrades: 5-6Distance: 2.2 mi
- 9/10Knox Junior High SchoolGrades: 7-8Distance: 6.4 mi
- 7/10College Park High SchoolGrades: 9-12Distance: 2 mi
Schools provided by the listing agent
- Elementary: David Elementary School
- Middle: Knox Junior High School
- High: The Woodlands College Park High School
Source: HAR. This data may not be complete. We recommend contacting the local school district to confirm school assignments for this home.
- Loading
- Loading
