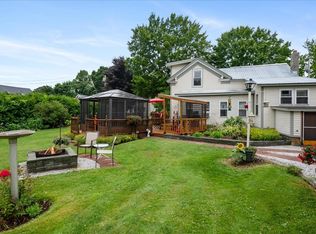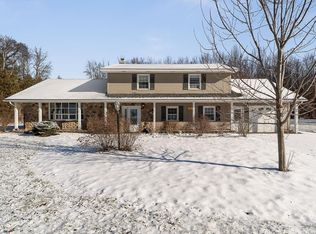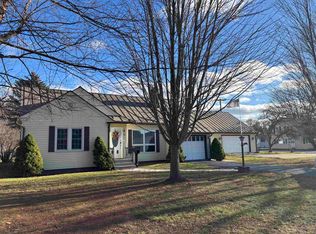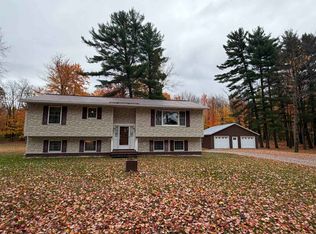This gorgeous home has shown the beauty throughout which you will see. With its expansive layout with open concept kitchen and full pantry. The attached dining room allows so much natural light in the home with oversized windows. Feels like the mature landscape is within reach. The entry living room has an adjacent half bath. Main bedroom has an ensuite bath with jacuzzi tub and separate shower and separate soaking tub along with the Double sinks and Walk-in Cedar closet. Off the bedroom is the back deck that overlooks the fenced in back yard ready to welcome your pets and/or children for all your gatherings space. Downstairs you will find three more bedrooms and a partial kitchen with plumbing is in place just not currently in use but ready if you choose to enhance the second living area. A full bath with laundry awaits you as well downstairs. You will see convenience with the walk out to the back yard. The decking on the front of the home and back make for relaxation of your choice. The attached four car garage offers so much in home ease and use. So many options with access from the front and back yard. This is a must see!
Active under contract
Listed by:
Amy Gerrity-Parent,
Amy Gerrity-Parent Realty 802-393-7515
Price cut: $50K (1/2)
$499,000
20 Fourth Street, Swanton, VT 05459
4beds
2,960sqft
Est.:
Ranch
Built in 1992
0.75 Acres Lot
$480,300 Zestimate®
$169/sqft
$-- HOA
What's special
Main bedroomHalf bathWalk-in cedar closetEnsuite bathSeparate soaking tubThree more bedroomsExpansive layout
- 226 days |
- 539 |
- 17 |
Zillow last checked: 8 hours ago
Listing updated: January 22, 2026 at 10:37am
Listed by:
Amy Gerrity-Parent,
Amy Gerrity-Parent Realty 802-393-7515
Source: PrimeMLS,MLS#: 5048122
Facts & features
Interior
Bedrooms & bathrooms
- Bedrooms: 4
- Bathrooms: 3
- Full bathrooms: 1
- 3/4 bathrooms: 1
- 1/2 bathrooms: 1
Heating
- Baseboard
Cooling
- None
Appliances
- Included: Dishwasher, Dryer, Microwave, Refrigerator, Washer, Gas Stove
Features
- Basement: Finished,Walk-Out Access
Interior area
- Total structure area: 2,960
- Total interior livable area: 2,960 sqft
- Finished area above ground: 1,584
- Finished area below ground: 1,376
Property
Parking
- Total spaces: 4
- Parking features: Paved
- Garage spaces: 4
Features
- Levels: Two
- Stories: 2
- Has view: Yes
Lot
- Size: 0.75 Acres
- Features: Views
Details
- Parcel number: 63920110910
- Zoning description: Residential
Construction
Type & style
- Home type: SingleFamily
- Architectural style: Ranch
- Property subtype: Ranch
Materials
- Wood Frame
- Foundation: Concrete
- Roof: Metal
Condition
- New construction: No
- Year built: 1992
Utilities & green energy
- Electric: Circuit Breakers
- Sewer: Public Sewer
- Utilities for property: Cable Available, Fiber Optic Internt Avail
Community & HOA
Community
- Security: Carbon Monoxide Detector(s), Smoke Detector(s)
Location
- Region: Swanton
Financial & listing details
- Price per square foot: $169/sqft
- Tax assessed value: $256,500
- Annual tax amount: $7,418
- Date on market: 6/24/2025
- Road surface type: Paved
Estimated market value
$480,300
$456,000 - $504,000
$3,431/mo
Price history
Price history
| Date | Event | Price |
|---|---|---|
| 1/2/2026 | Price change | $499,000-9.1%$169/sqft |
Source: | ||
| 10/27/2025 | Price change | $549,000-5.2%$185/sqft |
Source: | ||
| 9/3/2025 | Price change | $579,000-1.7%$196/sqft |
Source: | ||
| 6/24/2025 | Listed for sale | $589,000$199/sqft |
Source: | ||
Public tax history
Public tax history
| Year | Property taxes | Tax assessment |
|---|---|---|
| 2024 | -- | $256,500 |
| 2023 | -- | $256,500 |
| 2022 | -- | $256,500 |
Find assessor info on the county website
BuyAbility℠ payment
Est. payment
$2,730/mo
Principal & interest
$1935
Property taxes
$620
Home insurance
$175
Climate risks
Neighborhood: 05488
Nearby schools
GreatSchools rating
- 5/10Swanton SchoolsGrades: PK-6Distance: 0.1 mi
- 4/10Missisquoi Valley Uhsd #7Grades: 7-12Distance: 1 mi
Schools provided by the listing agent
- Elementary: Swanton School
- Middle: Missisquoi Valley Union Jshs
- High: Missisquoi Valley UHSD #7
- District: Franklin Northwest
Source: PrimeMLS. This data may not be complete. We recommend contacting the local school district to confirm school assignments for this home.
- Loading




