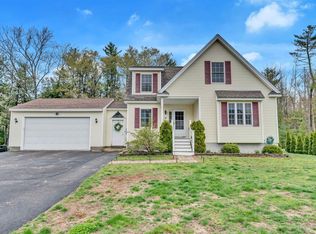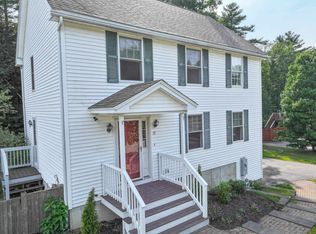Closed
Listed by:
Jill Colety,
Alex & Associates Realty 603-403-1606
Bought with: KW Coastal and Lakes & Mountains Realty
$582,000
20 Brenda Lane, Rochester, NH 03867
3beds
1,872sqft
Single Family Residence
Built in 2006
0.34 Acres Lot
$603,100 Zestimate®
$311/sqft
$3,240 Estimated rent
Home value
$603,100
$573,000 - $639,000
$3,240/mo
Zestimate® history
Loading...
Owner options
Explore your selling options
What's special
Welcome to 20 Brenda Lane, Rochester, NH – A Beautifully Maintained Home on a Quiet Cul-de-Sac Tucked away in a peaceful cul-de-sac, this 3-bedroom, 2.5-bath home with large 2 car garage offers comfort, space, and charm. Come enjoy the beautifully maintained lawn, sunny covered front porch, and spacious composite deck—just in time for summer fun and entertaining! Inside, the kitchen and living areas are bright and welcoming, filled with natural light. The home features a versatile den/office on the main level, perfect for working from home or a quiet retreat. First-floor laundry adds convenience to daily living. The basement offers excellent potential for expansion, whether you envision a guest suite, playroom, home gym, or additional living space—the possibilities are endless. You'll stay comfortable year-round with central A/C and a recently replaced 2-zone furnace, providing both efficiency and peace of mind. Don’t miss this opportunity to own a move-in-ready home in a quiet neighborhood, close to schools, shopping, and commuter routes. Schedule your showing today! Please join us at our open house this Saturday 6/21/25 from 1 p.m. -3 p.m.!
Zillow last checked: 8 hours ago
Listing updated: July 15, 2025 at 04:54am
Listed by:
Jill Colety,
Alex & Associates Realty 603-403-1606
Bought with:
Ben Philbrook
KW Coastal and Lakes & Mountains Realty
Source: PrimeMLS,MLS#: 5046967
Facts & features
Interior
Bedrooms & bathrooms
- Bedrooms: 3
- Bathrooms: 3
- Full bathrooms: 2
- 1/2 bathrooms: 1
Heating
- Propane, Hot Air
Cooling
- Central Air
Appliances
- Included: Dishwasher, Dryer, Microwave, Refrigerator, Washer, Gas Stove
Features
- Basement: Bulkhead,Walk-Out Access
Interior area
- Total structure area: 2,496
- Total interior livable area: 1,872 sqft
- Finished area above ground: 1,664
- Finished area below ground: 208
Property
Parking
- Total spaces: 2
- Parking features: Paved
- Garage spaces: 2
Features
- Levels: Two
- Stories: 2
- Exterior features: Deck
- Frontage length: Road frontage: 100
Lot
- Size: 0.34 Acres
- Features: Level, Near Shopping, Neighborhood, Near Hospital, Near School(s)
Details
- Parcel number: RCHEM0223B0013L0002
- Zoning description: R1
Construction
Type & style
- Home type: SingleFamily
- Architectural style: Colonial
- Property subtype: Single Family Residence
Materials
- Wood Frame
- Foundation: Concrete
- Roof: Asphalt Shingle
Condition
- New construction: No
- Year built: 2006
Utilities & green energy
- Electric: 200+ Amp Service
- Sewer: Public Sewer
- Utilities for property: Cable Available, Phone Available
Community & neighborhood
Location
- Region: Rochester
Price history
| Date | Event | Price |
|---|---|---|
| 7/14/2025 | Sold | $582,000+1.2%$311/sqft |
Source: | ||
| 6/17/2025 | Listed for sale | $574,900+121.1%$307/sqft |
Source: | ||
| 2/16/2007 | Sold | $260,000$139/sqft |
Source: Public Record Report a problem | ||
Public tax history
| Year | Property taxes | Tax assessment |
|---|---|---|
| 2024 | $6,399 -4.9% | $430,900 +64.8% |
| 2023 | $6,728 +1.8% | $261,400 |
| 2022 | $6,608 +2.5% | $261,400 |
Find assessor info on the county website
Neighborhood: 03867
Nearby schools
GreatSchools rating
- 4/10Chamberlain Street SchoolGrades: K-5Distance: 0.9 mi
- 3/10Rochester Middle SchoolGrades: 6-8Distance: 2.6 mi
- 5/10Spaulding High SchoolGrades: 9-12Distance: 1.5 mi
Schools provided by the listing agent
- Elementary: Rochester School
- Middle: Rochester Middle School
- High: Spaulding High School
- District: Rochester
Source: PrimeMLS. This data may not be complete. We recommend contacting the local school district to confirm school assignments for this home.
Get pre-qualified for a loan
At Zillow Home Loans, we can pre-qualify you in as little as 5 minutes with no impact to your credit score.An equal housing lender. NMLS #10287.

