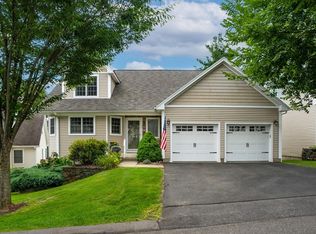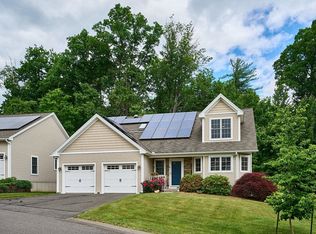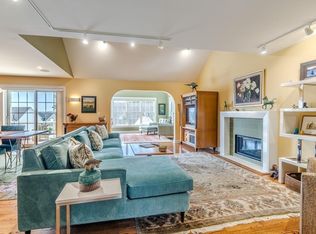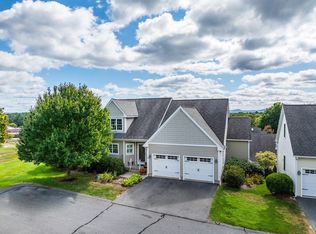Sold for $750,000
$750,000
20 Bridge Rd Unit 3, Northampton, MA 01062
3beds
2,187sqft
Condominium
Built in 2018
-- sqft lot
$824,200 Zestimate®
$343/sqft
$3,318 Estimated rent
Home value
$824,200
$775,000 - $882,000
$3,318/mo
Zestimate® history
Loading...
Owner options
Explore your selling options
What's special
Come home to Bear Hill! This 55+ community offers beautifully built, freestanding condos in a lovely hillside setting, close to Look Park and minutes to Florence and Downtown Northampton. Built in 2018, this 2000 sq. ft + unit offers spacious one level living in a bright and sunny setting on a corner lot. The open plan on the 1st floor affords expansive space for kitchen, living room with fireplace and vaulted ceiling, plus a dining area. Off the living room is a sun room with deck that overlooks trees and winter views to the west. There are 2 bedrooms downstairs, full bath and an en-suite primary bedroom with 2 large closets. Laundry is in the hallway that connects the bedrooms. Upstairs is a very large bedroom with full bath that has flexibility for conversion into separate rooms. There is also an unfinished attic space that could be finished, as well as a dry, clean basement. A 2 car garage is attached.
Zillow last checked: 8 hours ago
Listing updated: April 01, 2024 at 01:17pm
Listed by:
Julie B. Held 413-575-2374,
Maple and Main Realty, LLC 413-584-2900,
Alexis Noyes 413-237-2529
Bought with:
Julie B. Held
Maple and Main Realty, LLC
Source: MLS PIN,MLS#: 73201206
Facts & features
Interior
Bedrooms & bathrooms
- Bedrooms: 3
- Bathrooms: 3
- Full bathrooms: 3
Primary bedroom
- Features: Bathroom - Full, Walk-In Closet(s), Flooring - Wall to Wall Carpet
- Level: First
Bedroom 2
- Features: Closet, Flooring - Wall to Wall Carpet
- Level: First
Bedroom 3
- Features: Skylight, Flooring - Wall to Wall Carpet
- Level: Second
Primary bathroom
- Features: Yes
Bathroom 1
- Features: Bathroom - Double Vanity/Sink, Bathroom - With Shower Stall
- Level: First
Bathroom 2
- Features: Bathroom - Full, Bathroom - With Tub & Shower
- Level: First
Bathroom 3
- Features: Bathroom - Full, Bathroom - Tiled With Tub & Shower
- Level: Second
Dining room
- Features: Flooring - Hardwood, Open Floorplan
- Level: First
Kitchen
- Features: Flooring - Hardwood, Countertops - Stone/Granite/Solid, Open Floorplan, Recessed Lighting
- Level: First
Living room
- Features: Vaulted Ceiling(s), Flooring - Hardwood, Open Floorplan
- Level: First
Heating
- Forced Air, Natural Gas
Cooling
- Central Air
Appliances
- Included: Range, Dishwasher, Disposal, Microwave, Refrigerator, Washer, Dryer
- Laundry: First Floor, In Unit, Electric Dryer Hookup
Features
- Ceiling Fan(s), Sun Room
- Flooring: Wood, Tile, Carpet, Flooring - Hardwood
- Doors: Insulated Doors
- Windows: Insulated Windows
- Has basement: Yes
- Number of fireplaces: 1
- Fireplace features: Living Room
- Common walls with other units/homes: Corner
Interior area
- Total structure area: 2,187
- Total interior livable area: 2,187 sqft
Property
Parking
- Total spaces: 4
- Parking features: Attached, Off Street
- Attached garage spaces: 2
- Uncovered spaces: 2
Features
- Patio & porch: Deck - Roof
- Exterior features: Deck - Roof, Rain Gutters, Sprinkler System
Details
- Parcel number: M:016B B:0001 L:0003,4670821
- Zoning: URA
Construction
Type & style
- Home type: Condo
- Property subtype: Condominium
Materials
- Frame
- Roof: Shingle
Condition
- Year built: 2018
Utilities & green energy
- Electric: Circuit Breakers, 200+ Amp Service
- Sewer: Public Sewer
- Water: Public
- Utilities for property: for Electric Range, for Electric Dryer
Community & neighborhood
Community
- Community features: Public Transportation, Shopping, Pool, Tennis Court(s), Park, Walk/Jog Trails, Stable(s), Golf, Medical Facility, Laundromat, Bike Path, Conservation Area, Highway Access, House of Worship, Marina, Private School, Public School, T-Station, University, Adult Community
Senior living
- Senior community: Yes
Location
- Region: Northampton
HOA & financial
HOA
- HOA fee: $546 monthly
- Services included: Insurance, Road Maintenance, Maintenance Grounds, Snow Removal, Trash
Price history
| Date | Event | Price |
|---|---|---|
| 4/1/2024 | Sold | $750,000-2%$343/sqft |
Source: MLS PIN #73201206 Report a problem | ||
| 2/28/2024 | Contingent | $765,000$350/sqft |
Source: MLS PIN #73201479 Report a problem | ||
| 2/12/2024 | Listed for sale | $765,000+29.7%$350/sqft |
Source: MLS PIN #73201206 Report a problem | ||
| 5/9/2019 | Sold | $590,000-1.5%$270/sqft |
Source: Public Record Report a problem | ||
| 4/22/2019 | Pending sale | $599,000$274/sqft |
Source: Goggins Real Estate, Inc. #72208878 Report a problem | ||
Public tax history
| Year | Property taxes | Tax assessment |
|---|---|---|
| 2025 | $10,383 -2.5% | $745,400 +6.4% |
| 2024 | $10,644 +5.5% | $700,700 +10% |
| 2023 | $10,090 -2.6% | $637,000 +10% |
Find assessor info on the county website
Neighborhood: 01062
Nearby schools
GreatSchools rating
- 7/10Leeds Elementary SchoolGrades: PK-5Distance: 1 mi
- 5/10John F Kennedy Middle SchoolGrades: 6-8Distance: 0.2 mi
- 9/10Northampton High SchoolGrades: 9-12Distance: 2.1 mi
Get pre-qualified for a loan
At Zillow Home Loans, we can pre-qualify you in as little as 5 minutes with no impact to your credit score.An equal housing lender. NMLS #10287.
Sell with ease on Zillow
Get a Zillow Showcase℠ listing at no additional cost and you could sell for —faster.
$824,200
2% more+$16,484
With Zillow Showcase(estimated)$840,684



