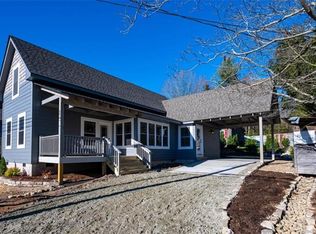Great 3 bedroom, 1 bath house close to town. Open kitchen and dining, with hardwood floors in living and bedrooms, tile in kitchen, laundry, & bathroom. Cozy up by the wood stove with gas logs in the living room. Laundry room off kitchen. Screened in back porch with privacy. Fencing behind house and in front of house. Fantastic landscaping surrounding house. New metal roof. Spacious front deck to enjoy the outdoors. Close to Brevard Middle School and the bike path. Must see!
This property is off market, which means it's not currently listed for sale or rent on Zillow. This may be different from what's available on other websites or public sources.
