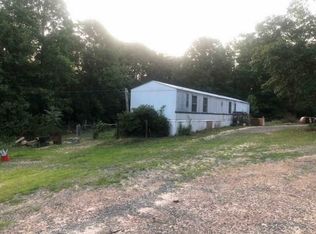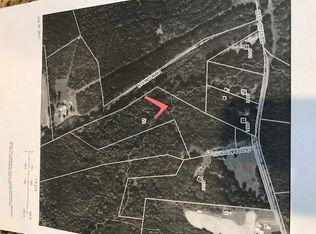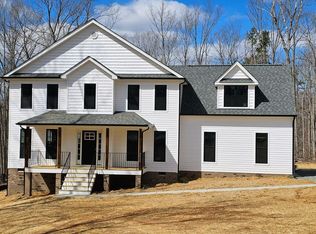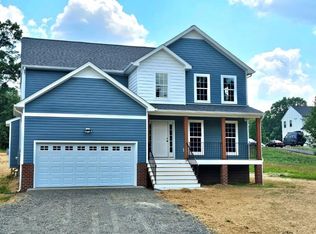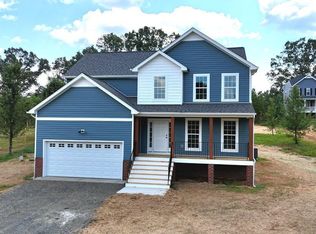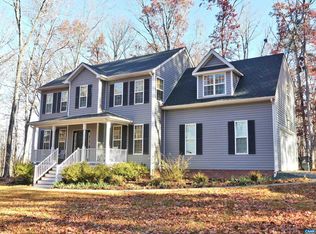To Be Built! The Magnolia on 6.76 Ac and includes a full length covered porch, attached garage & rear deck. The 4 bedroom plan features a Finished Bonus room, plus spacious owners' suite and 2 addt'l bedrooms. Added options include Brick & Block Front Porch instead of Wood, Black Windows w/ Wide Trim on Front, primary bath w/ double vanity, Tile Shower & Floor, Main level Engineered Hardwood Floors, Upgraded Interior Doors, Gourmet Kitchen w/ pantry, Stainless Appliance pkg, wall ovens & chimney range hood, Farmhouse sink, 42" Wall Cabinets, Large Island, Quartz Counters, Mud Room, Oak Stairs, 3/4 glass French Front Door & extra Windows, 2-Zone HVAC Units. Interior photos are a similar finished home, & may include options not planned for this property. Photos are of a similar home and may be shown with options, colors or upgrades that aren’t planned for this particular home. Contact Agent for Details about closing incentives offered by the builder!
New construction
$567,915
20 Hollands Rd, Palmyra, VA 22963
4beds
2,364sqft
Est.:
Single Family Residence
Built in 2026
6.76 Acres Lot
$-- Zestimate®
$240/sqft
$13/mo HOA
What's special
Farmhouse sinkFinished bonus roomAttached garageMud roomQuartz countersLarge islandStainless appliance pkg
- 89 days |
- 959 |
- 50 |
Zillow last checked: 8 hours ago
Listing updated: February 09, 2026 at 12:18pm
Listed by:
Tracey McFarlane 434-882-0067,
RE/MAX Realty Specialists
Source: CVRMLS,MLS#: 2532099 Originating MLS: Central Virginia Regional MLS
Originating MLS: Central Virginia Regional MLS
Tour with a local agent
Facts & features
Interior
Bedrooms & bathrooms
- Bedrooms: 4
- Bathrooms: 3
- Full bathrooms: 2
- 1/2 bathrooms: 1
Other
- Description: Tub & Shower
- Level: Second
Half bath
- Level: First
Heating
- Electric, Heat Pump, Zoned
Cooling
- Heat Pump, Zoned
Features
- Has basement: No
- Attic: Pull Down Stairs
Interior area
- Total interior livable area: 2,364 sqft
- Finished area above ground: 2,364
- Finished area below ground: 0
Property
Parking
- Total spaces: 2
- Parking features: Attached, Driveway, Garage, Garage Door Opener, Unpaved
- Attached garage spaces: 2
- Has uncovered spaces: Yes
Features
- Levels: Two
- Stories: 2
- Exterior features: Unpaved Driveway
- Pool features: None
Lot
- Size: 6.76 Acres
Details
- Parcel number: 122020
- Special conditions: Corporate Listing
Construction
Type & style
- Home type: SingleFamily
- Architectural style: Two Story
- Property subtype: Single Family Residence
Materials
- Brick, Block, Vinyl Siding
- Roof: Shingle
Condition
- New Construction
- New construction: Yes
- Year built: 2026
Utilities & green energy
- Sewer: Septic Tank
- Water: Well
Community & HOA
Community
- Subdivision: Centre Hill Estates
HOA
- Has HOA: Yes
- Services included: Common Areas
- HOA fee: $150 annually
Location
- Region: Palmyra
Financial & listing details
- Price per square foot: $240/sqft
- Date on market: 11/23/2025
- Ownership: Corporate
- Ownership type: Corporation
Estimated market value
Not available
Estimated sales range
Not available
Not available
Price history
Price history
| Date | Event | Price |
|---|---|---|
| 11/11/2025 | Listed for sale | $567,915-12.2%$240/sqft |
Source: | ||
| 10/16/2025 | Listing removed | $646,785$274/sqft |
Source: | ||
| 8/7/2025 | Listed for sale | $646,785+603%$274/sqft |
Source: | ||
| 7/30/2025 | Sold | $92,000-10.6%$39/sqft |
Source: | ||
| 7/1/2025 | Pending sale | $102,900$44/sqft |
Source: | ||
| 6/3/2025 | Listed for sale | $102,900$44/sqft |
Source: | ||
| 4/30/2025 | Contingent | $102,900$44/sqft |
Source: | ||
| 4/3/2025 | Price change | $102,900-2.8%$44/sqft |
Source: | ||
| 2/8/2025 | Price change | $105,900-3.6%$45/sqft |
Source: | ||
| 1/8/2025 | Listed for sale | $109,900+15.7%$46/sqft |
Source: | ||
| 9/5/2021 | Listing removed | -- |
Source: | ||
| 6/28/2021 | Pending sale | $95,000$40/sqft |
Source: | ||
| 3/24/2021 | Listed for sale | $95,000-34.5%$40/sqft |
Source: | ||
| 8/29/2013 | Listing removed | $145,000$61/sqft |
Source: Better Homes and Gardens Real Estate III #506414 Report a problem | ||
| 2/11/2013 | Price change | $145,000-21.6%$61/sqft |
Source: Better Homes and Gardens Real Estate III #506414 Report a problem | ||
| 2/4/2013 | Listed for sale | $185,000$78/sqft |
Source: Better Homes and Gardens Real Estate III #506414 Report a problem | ||
Public tax history
Public tax history
Tax history is unavailable.BuyAbility℠ payment
Est. payment
$3,107/mo
Principal & interest
$2786
Property taxes
$308
HOA Fees
$13
Climate risks
Neighborhood: 22963
Nearby schools
GreatSchools rating
- 7/10Carrysbrook ElementaryGrades: 3-4Distance: 6.6 mi
- 6/10Fluvanna County High SchoolGrades: 8-12Distance: 6.1 mi
- 6/10Fluvanna MiddleGrades: 5-7Distance: 7 mi
Schools provided by the listing agent
- Elementary: Central
- Middle: Fluvanna
- High: Fluvanna
Source: CVRMLS. This data may not be complete. We recommend contacting the local school district to confirm school assignments for this home.
